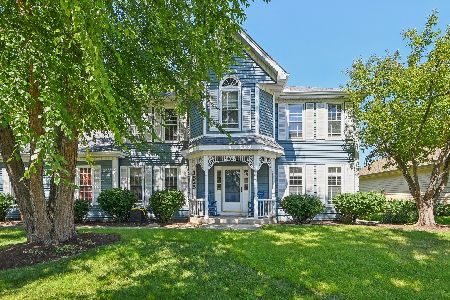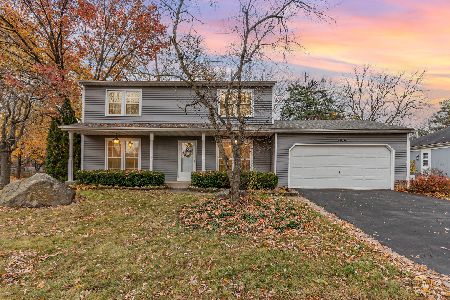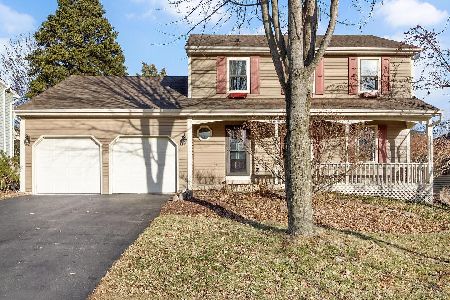1629 Abby Drive, Naperville, Illinois 60563
$380,000
|
Sold
|
|
| Status: | Closed |
| Sqft: | 2,604 |
| Cost/Sqft: | $148 |
| Beds: | 4 |
| Baths: | 3 |
| Year Built: | 1985 |
| Property Taxes: | $9,340 |
| Days On Market: | 3611 |
| Lot Size: | 0,21 |
Description
Naperville School District 204! Metea Valley High School! Close to train station! Original owners! Well maintained! Beautiful Brookdale family home. Large living room! Separate dining room with crown molding! Updated kitchen with silestone counters, ceramic backsplash, and hardwood floors. Spacious eating area with bay window. Eating area open to family room-wood burning fireplace with gas starter and sliding glass door to deck. ALL bedrooms have walk-in closets! Huge master bedroom with private master bath with updated walk-in shower and separate whirlpool tub! Features include ceiling fans, all newer toilets, countertops and faucets; 4th bedroom with wall of custom built shelves; second floor hall linen closet; 6 panel doors. Elementary and middle schools in subdivision! A few blocks away from forest preserve! Easy access to I-88! Only 1.5 miles to Route 59 Metra train station! QUICK CLOSE POSSIBLE!
Property Specifics
| Single Family | |
| — | |
| Traditional | |
| 1985 | |
| Full | |
| — | |
| No | |
| 0.21 |
| Du Page | |
| Brookdale | |
| 0 / Not Applicable | |
| None | |
| Lake Michigan | |
| Public Sewer | |
| 09151546 | |
| 0710208028 |
Nearby Schools
| NAME: | DISTRICT: | DISTANCE: | |
|---|---|---|---|
|
Grade School
Brookdale Elementary School |
204 | — | |
|
Middle School
Hill Middle School |
204 | Not in DB | |
|
High School
Metea Valley High School |
204 | Not in DB | |
Property History
| DATE: | EVENT: | PRICE: | SOURCE: |
|---|---|---|---|
| 26 May, 2016 | Sold | $380,000 | MRED MLS |
| 8 Apr, 2016 | Under contract | $385,000 | MRED MLS |
| 29 Feb, 2016 | Listed for sale | $385,000 | MRED MLS |
Room Specifics
Total Bedrooms: 4
Bedrooms Above Ground: 4
Bedrooms Below Ground: 0
Dimensions: —
Floor Type: Carpet
Dimensions: —
Floor Type: Carpet
Dimensions: —
Floor Type: Carpet
Full Bathrooms: 3
Bathroom Amenities: Whirlpool,Separate Shower
Bathroom in Basement: 0
Rooms: Eating Area
Basement Description: Unfinished
Other Specifics
| 2 | |
| — | |
| Asphalt | |
| Deck, Porch, Storms/Screens | |
| Landscaped | |
| 76X118X75X117 | |
| — | |
| Full | |
| First Floor Laundry | |
| Range, Microwave, Dishwasher, Refrigerator, Washer, Dryer, Disposal | |
| Not in DB | |
| Pool, Tennis Courts, Sidewalks, Street Lights, Street Paved | |
| — | |
| — | |
| Wood Burning, Attached Fireplace Doors/Screen, Gas Starter |
Tax History
| Year | Property Taxes |
|---|---|
| 2016 | $9,340 |
Contact Agent
Nearby Similar Homes
Nearby Sold Comparables
Contact Agent
Listing Provided By
Coldwell Banker Residential







