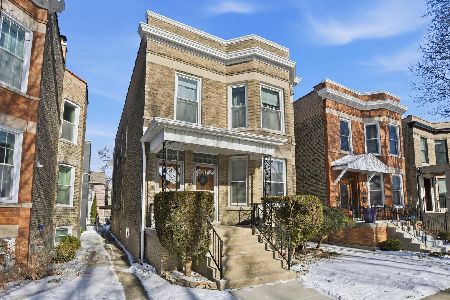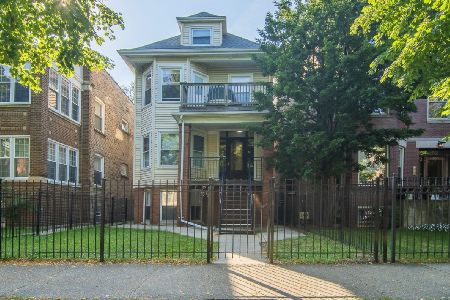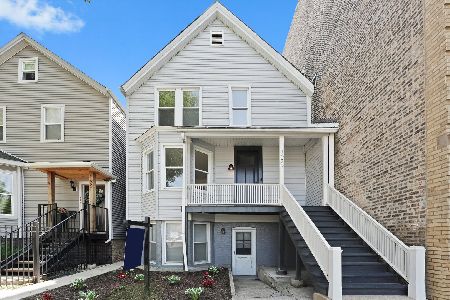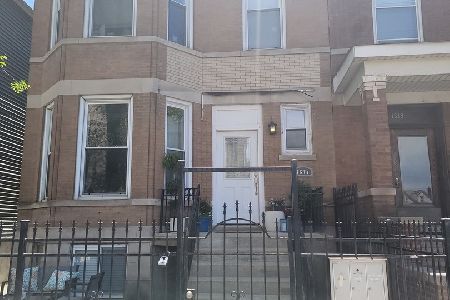1629 Foster Avenue, Uptown, Chicago, Illinois 60640
$520,000
|
Sold
|
|
| Status: | Closed |
| Sqft: | 0 |
| Cost/Sqft: | — |
| Beds: | 4 |
| Baths: | 0 |
| Year Built: | 1886 |
| Property Taxes: | $7,588 |
| Days On Market: | 2449 |
| Lot Size: | 0,07 |
Description
Amazingly maintained multi-unit in prime Andersonville location. 1st & 2nd Floor have updated kitchens, 2BR/1BA and an additional Den/Sitting Room. Lower level was originally an apartment but is presently not being rented and doesn't have a full kitchen (we are checking the zoning as this may be zoned a 3Flat). This is a perfect investment property with minimal work needed! BEST AND FINAL OFFERS SUBMITTED BY 8PM ON 5/26.
Property Specifics
| Multi-unit | |
| — | |
| — | |
| 1886 | |
| Full,English | |
| — | |
| No | |
| 0.07 |
| Cook | |
| — | |
| — / — | |
| — | |
| Lake Michigan | |
| Public Sewer | |
| 10379080 | |
| 14074040110000 |
Nearby Schools
| NAME: | DISTRICT: | DISTANCE: | |
|---|---|---|---|
|
Grade School
Mcpherson Elementary School |
299 | — | |
|
High School
Amundsen High School |
299 | Not in DB | |
Property History
| DATE: | EVENT: | PRICE: | SOURCE: |
|---|---|---|---|
| 29 Jul, 2019 | Sold | $520,000 | MRED MLS |
| 28 May, 2019 | Under contract | $450,000 | MRED MLS |
| 22 May, 2019 | Listed for sale | $450,000 | MRED MLS |
| 2 Sep, 2025 | Sold | $683,400 | MRED MLS |
| 3 Aug, 2025 | Under contract | $750,000 | MRED MLS |
| 25 Jul, 2025 | Listed for sale | $750,000 | MRED MLS |
Room Specifics
Total Bedrooms: 4
Bedrooms Above Ground: 4
Bedrooms Below Ground: 0
Dimensions: —
Floor Type: —
Dimensions: —
Floor Type: —
Dimensions: —
Floor Type: —
Full Bathrooms: 3
Bathroom Amenities: —
Bathroom in Basement: —
Rooms: Den,Enclosed Porch,Foyer,Utility Room-Lower Level
Basement Description: Partially Finished,Exterior Access
Other Specifics
| 2 | |
| Brick/Mortar | |
| — | |
| Deck | |
| — | |
| 25 X 127 | |
| — | |
| — | |
| — | |
| — | |
| Not in DB | |
| — | |
| — | |
| — | |
| — |
Tax History
| Year | Property Taxes |
|---|---|
| 2019 | $7,588 |
| 2025 | $9,639 |
Contact Agent
Nearby Similar Homes
Nearby Sold Comparables
Contact Agent
Listing Provided By
@properties







