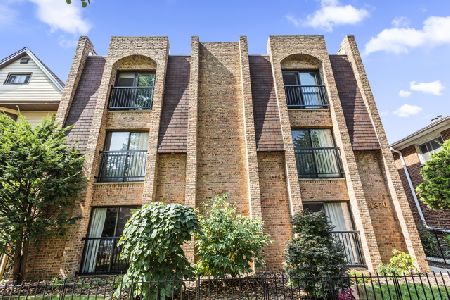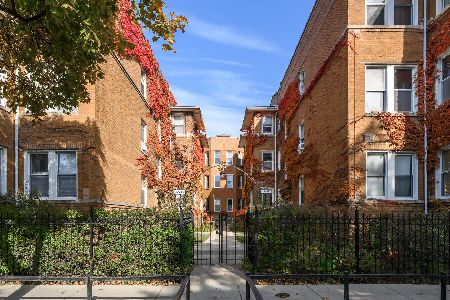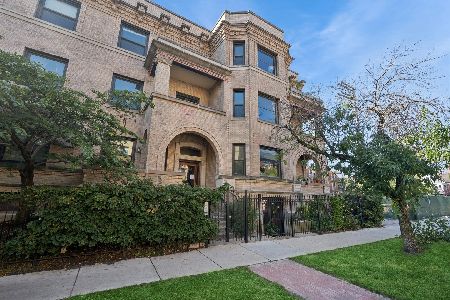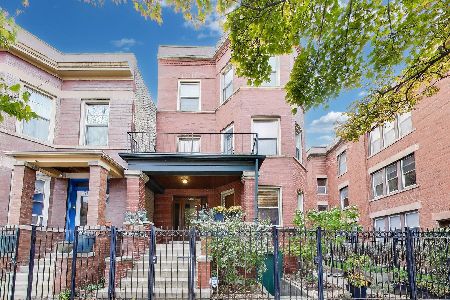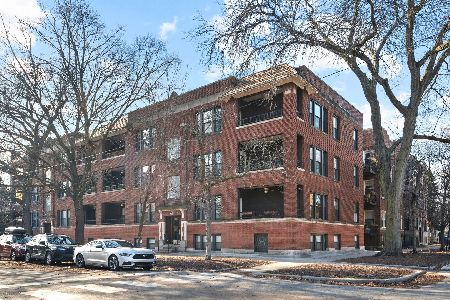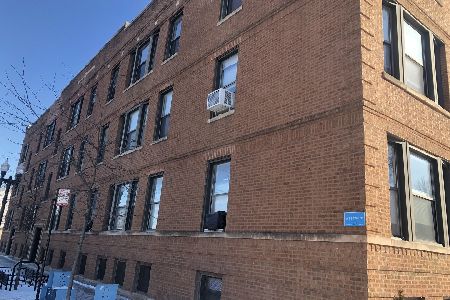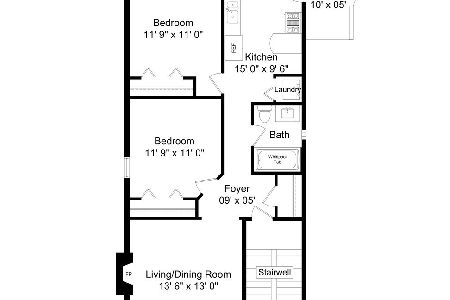1629 Lawrence Avenue, Uptown, Chicago, Illinois 60640
$193,000
|
Sold
|
|
| Status: | Closed |
| Sqft: | 800 |
| Cost/Sqft: | $247 |
| Beds: | 1 |
| Baths: | 1 |
| Year Built: | 1911 |
| Property Taxes: | $3,304 |
| Days On Market: | 2029 |
| Lot Size: | 0,00 |
Description
Super Ravenswood location! Bright, roomy home with hardwood floors thruout. Handsome gas fireplace with modern profile. Separate dining room. New ceiling fan in living room, new blinds thruout. Traditional kitchen has granite counter tops, 42" cabinets, stainless steel appliances. Good-sized bedroom. Impressive walk-in closet. Marble bath with vintage appeal and jacuzzi tub. In-unit washer-dryer! Large private deck, great for summertime relaxing. Additional assigned storage in basement. Fantastic neighborhood living - Andersonville shops and restaurants in easy walking distance! Close to Chase Park district with a pool / Mariano's / LA Fitness / little over a mile to the lake. Convenient transportation options: Metra / Ashland and Clark St buses / .5 miles to Lawrence Red Line. Easy street permit parking. Owner can rent. Professionally managed. Reserves $64,176.70. Woof, purr! cats and dogs okay. Live well, welcome home!
Property Specifics
| Condos/Townhomes | |
| 3 | |
| — | |
| 1911 | |
| None | |
| — | |
| No | |
| — |
| Cook | |
| — | |
| 330 / Monthly | |
| Heat,Water,Gas,Insurance | |
| Lake Michigan,Public | |
| Public Sewer, Sewer-Storm | |
| 10773062 | |
| 14182050471018 |
Property History
| DATE: | EVENT: | PRICE: | SOURCE: |
|---|---|---|---|
| 1 Mar, 2018 | Sold | $187,000 | MRED MLS |
| 2 Jan, 2018 | Under contract | $189,900 | MRED MLS |
| 2 Jan, 2018 | Listed for sale | $189,900 | MRED MLS |
| 17 Sep, 2020 | Sold | $193,000 | MRED MLS |
| 6 Aug, 2020 | Under contract | $197,500 | MRED MLS |
| 7 Jul, 2020 | Listed for sale | $197,500 | MRED MLS |
| 25 May, 2023 | Sold | $225,000 | MRED MLS |
| 4 May, 2023 | Under contract | $220,000 | MRED MLS |
| 1 May, 2023 | Listed for sale | $220,000 | MRED MLS |
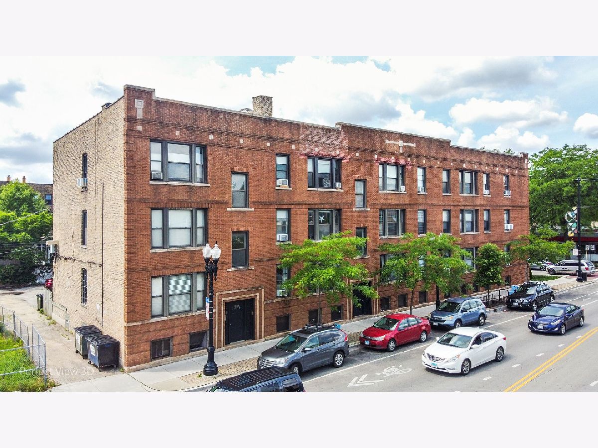
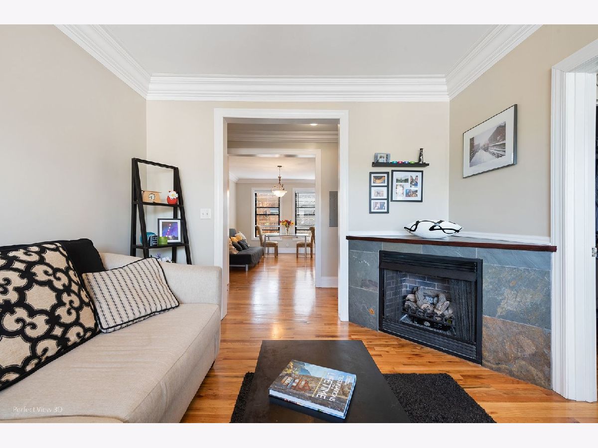
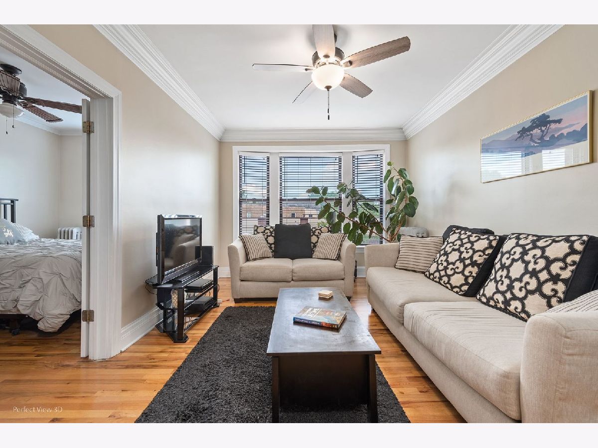
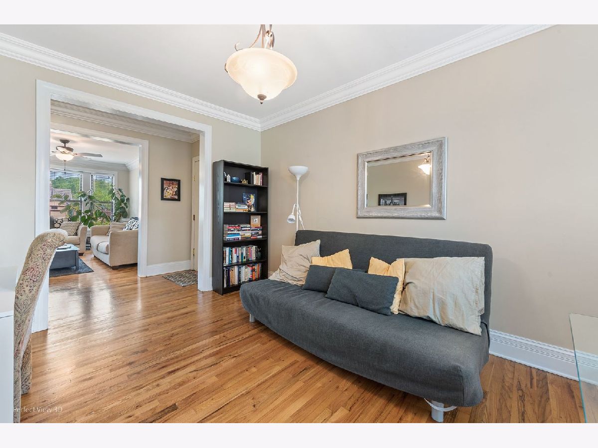
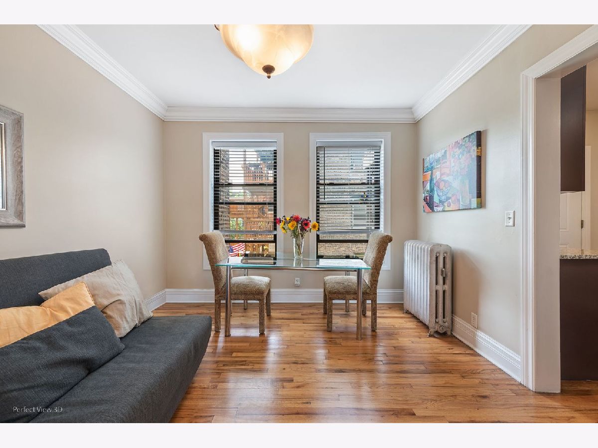
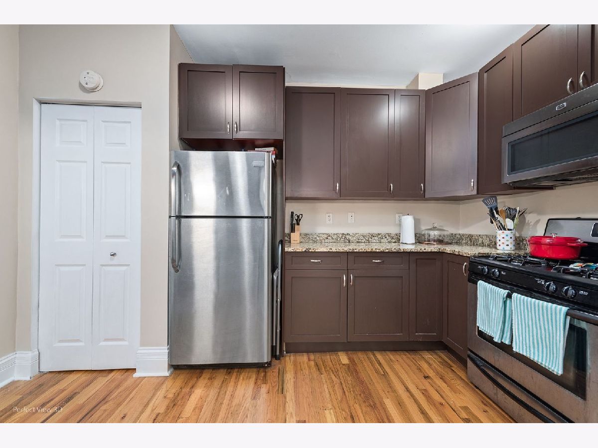
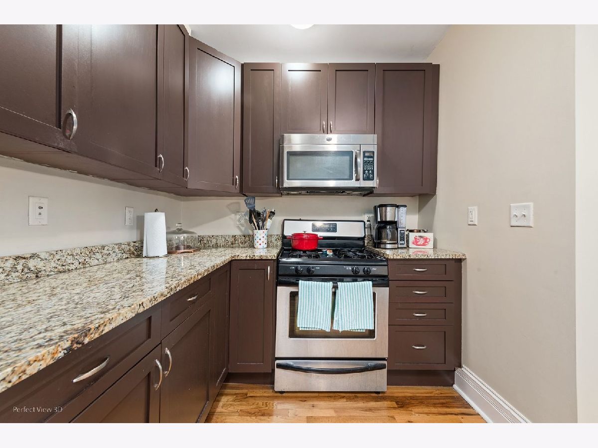
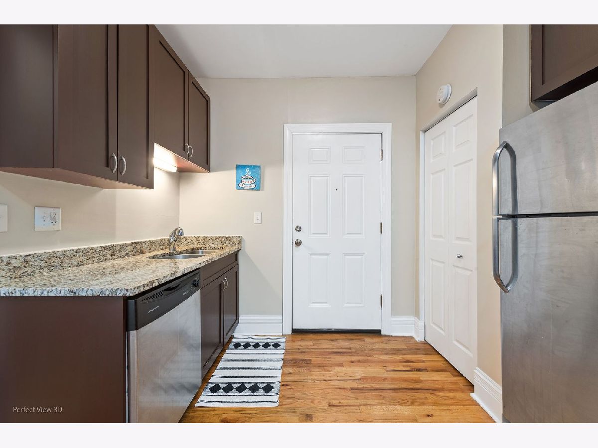
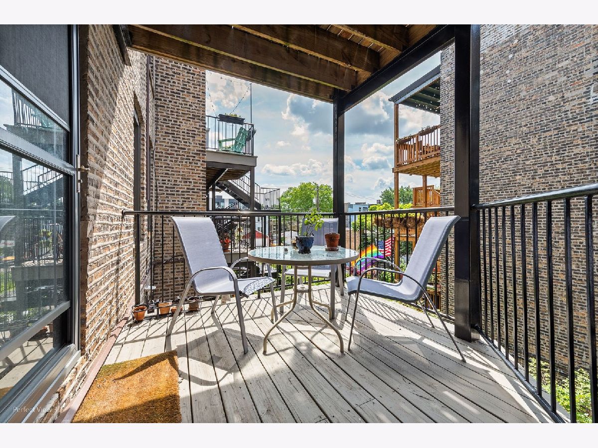
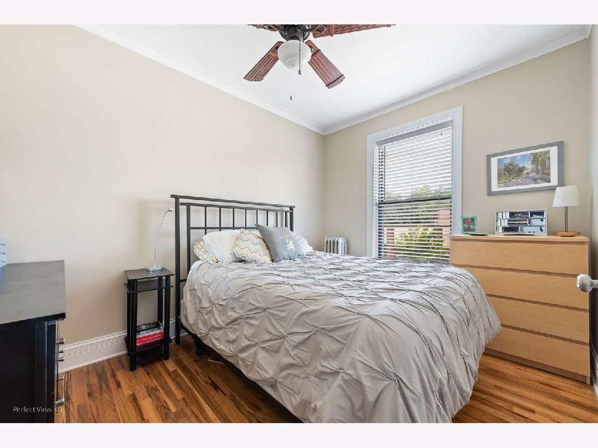
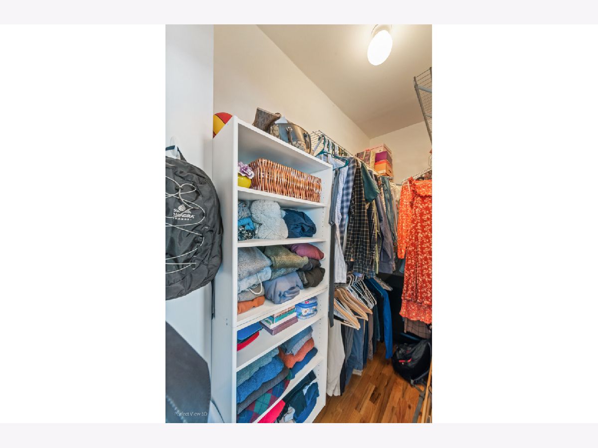
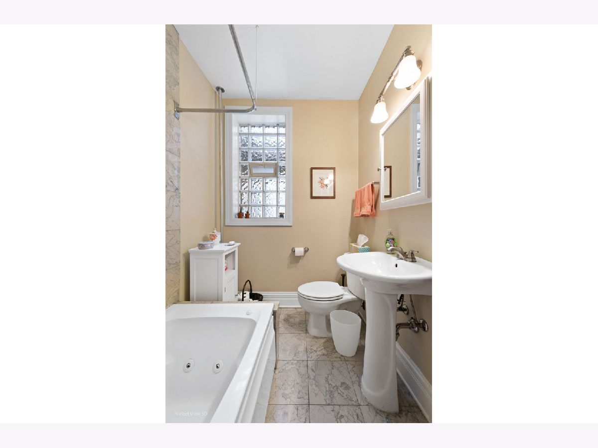
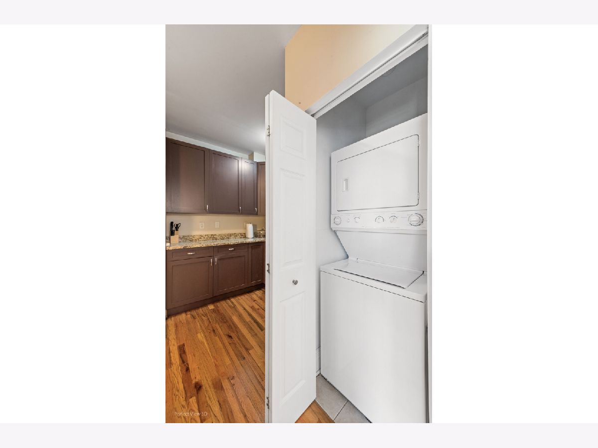
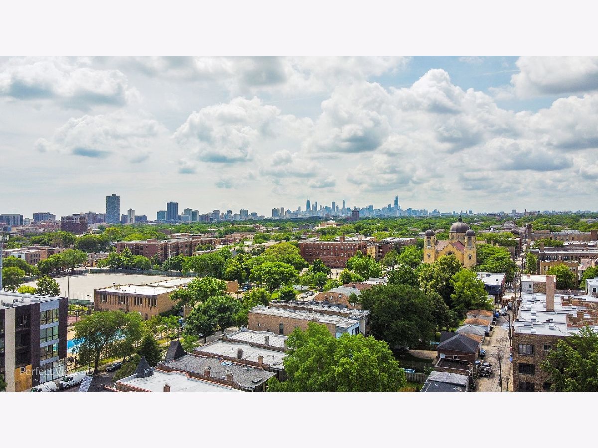
Room Specifics
Total Bedrooms: 1
Bedrooms Above Ground: 1
Bedrooms Below Ground: 0
Dimensions: —
Floor Type: —
Dimensions: —
Floor Type: —
Full Bathrooms: 1
Bathroom Amenities: Whirlpool
Bathroom in Basement: 0
Rooms: Deck,Walk In Closet
Basement Description: None
Other Specifics
| — | |
| Concrete Perimeter | |
| — | |
| Deck, Storms/Screens | |
| Fenced Yard | |
| COMMON | |
| — | |
| None | |
| Hardwood Floors, Laundry Hook-Up in Unit, Storage | |
| Range, Microwave, Dishwasher, Refrigerator, Washer, Dryer, Disposal, Stainless Steel Appliance(s) | |
| Not in DB | |
| — | |
| — | |
| Bike Room/Bike Trails, Storage, Security Door Lock(s) | |
| Gas Log, Gas Starter |
Tax History
| Year | Property Taxes |
|---|---|
| 2018 | $2,693 |
| 2020 | $3,304 |
| 2023 | $3,948 |
Contact Agent
Nearby Similar Homes
Nearby Sold Comparables
Contact Agent
Listing Provided By
Telequest Corp.

