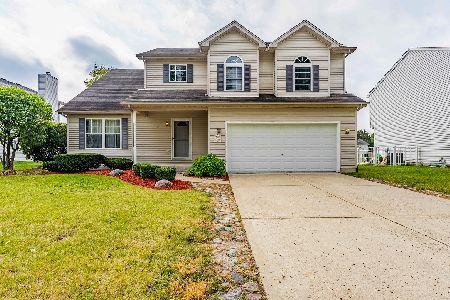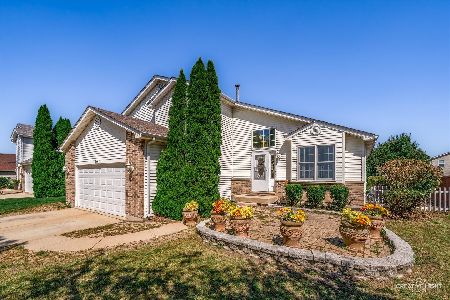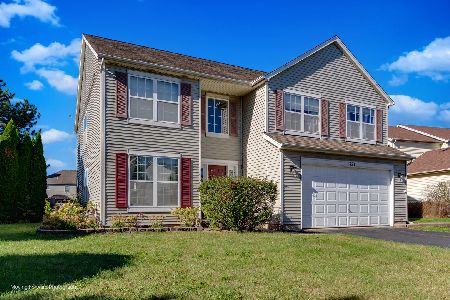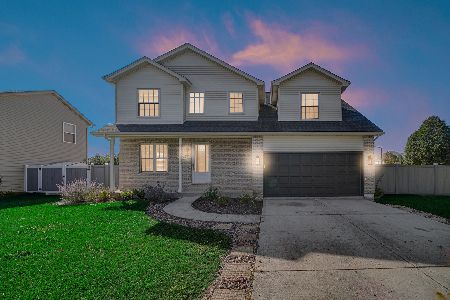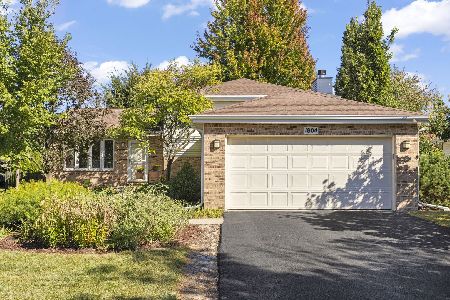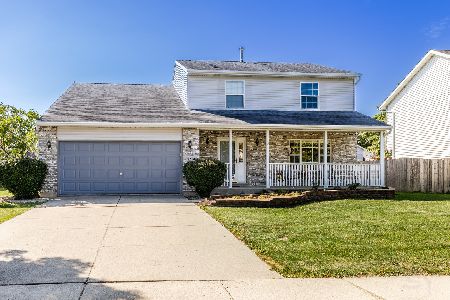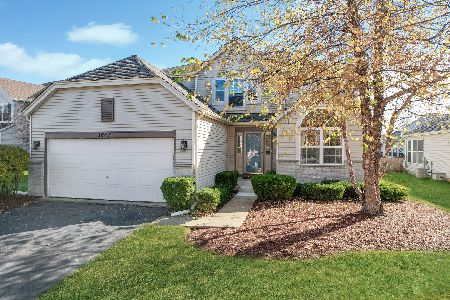1629 Manor Oaks Drive, Plainfield, Illinois 60586
$233,000
|
Sold
|
|
| Status: | Closed |
| Sqft: | 1,664 |
| Cost/Sqft: | $142 |
| Beds: | 3 |
| Baths: | 3 |
| Year Built: | 1998 |
| Property Taxes: | $4,968 |
| Days On Market: | 2715 |
| Lot Size: | 0,31 |
Description
Just the right size for a new beginning, Welcome Home! The flex space upon entry, could be a small den, library, playroom, dining room or home office. The updated kitchen with soft close drawers is well appointed in whites & soft gray and features a glass tile back splash. Large center island with granite counter top can seat 5, while providing additional storage. The adjacent family room with gas log fireplace and 1st floor laundry complete the space. Upstairs the 24'x14' master bedroom is such a surprise within this floor plan. The finished basement is a bonus with 2 flex spaces, B/I entertainment center, and a HUGE full bathroom with double sinks. Beautiful custom brick paver patio with a view of the neighborhood pond & gazebo. Wesmere is a clubhouse & pool community featuring tennis courts, volleyball/soccer/baseball fields, playgrounds, plus catch & release fishing lakes. This is alot of house for the money, and it shows nicely.
Property Specifics
| Single Family | |
| — | |
| Traditional | |
| 1998 | |
| Full | |
| — | |
| No | |
| 0.31 |
| Will | |
| Wesmere | |
| 68 / Monthly | |
| Insurance,Clubhouse,Exercise Facilities,Pool | |
| Public | |
| Public Sewer | |
| 09971050 | |
| 0603333020240000 |
Property History
| DATE: | EVENT: | PRICE: | SOURCE: |
|---|---|---|---|
| 2 Aug, 2018 | Sold | $233,000 | MRED MLS |
| 11 Jun, 2018 | Under contract | $236,000 | MRED MLS |
| 2 Jun, 2018 | Listed for sale | $236,000 | MRED MLS |
Room Specifics
Total Bedrooms: 3
Bedrooms Above Ground: 3
Bedrooms Below Ground: 0
Dimensions: —
Floor Type: Hardwood
Dimensions: —
Floor Type: Hardwood
Full Bathrooms: 3
Bathroom Amenities: Separate Shower,Double Sink
Bathroom in Basement: 1
Rooms: Recreation Room,Game Room
Basement Description: Finished
Other Specifics
| 2 | |
| Concrete Perimeter | |
| Asphalt | |
| Deck, Porch, Brick Paver Patio | |
| — | |
| 53X181X101X221 | |
| — | |
| None | |
| Hardwood Floors, First Floor Laundry | |
| Range, Microwave, Dishwasher, Refrigerator, Washer, Dryer, Stainless Steel Appliance(s) | |
| Not in DB | |
| Clubhouse, Pool, Tennis Courts, Sidewalks, Street Lights | |
| — | |
| — | |
| Gas Log |
Tax History
| Year | Property Taxes |
|---|---|
| 2018 | $4,968 |
Contact Agent
Nearby Similar Homes
Nearby Sold Comparables
Contact Agent
Listing Provided By
Baird & Warner

