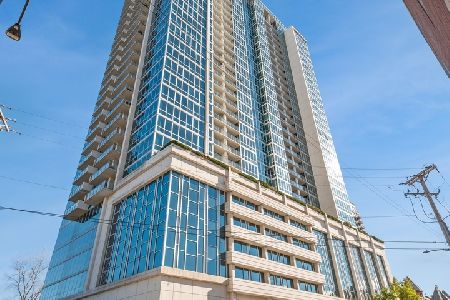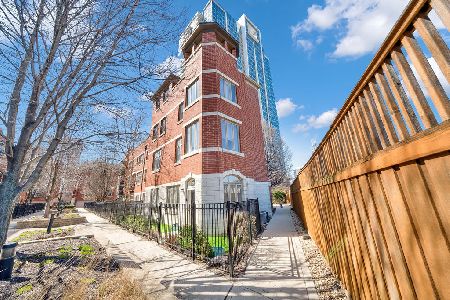1629 Prairie Avenue, Near South Side, Chicago, Illinois 60616
$525,000
|
Sold
|
|
| Status: | Closed |
| Sqft: | 1,390 |
| Cost/Sqft: | $374 |
| Beds: | 2 |
| Baths: | 2 |
| Year Built: | 2009 |
| Property Taxes: | $8,274 |
| Days On Market: | 2079 |
| Lot Size: | 0,00 |
Description
Highly sought after bright corner unit w/ floor to ceiling windows ( 9'ceilings ) in extremely well maintained building, Open kitchen to large DR/LR w/ direct access to Huge 19 x 5 Private Balcony (Grilling is allowed) kitchen with Granite , SS appliances, plenty of cabinetry and breakfast bar, Hardwood flooring throughout , Master suite -double bowl sink w/ upgraded faucets and lighting, walk-in shower w/rainhead , Walk in closet , All closets professionally organized , Custom roller window shades throughout ( invisible when rolled up) In-unit W/D , Bonus Den/office, Full amenity building includes 24Hr door staff ,full time maintenance staff , On site management ,fitness center, wonderful roof deck includes Party room with full kitchen , tv, fireplace and outstanding city and lake views ,outdoor pool, sun deck, locker rooms w/ sauna and hot tub All this perfectly located to Grant Park, Museum Campus, great restaurants, shopping and the lake front trails. Unit includes storage locker and 1 car PRIME garage space included in price -- 2nd space available for $30 K
Property Specifics
| Condos/Townhomes | |
| 32 | |
| — | |
| 2009 | |
| None | |
| — | |
| Yes | |
| — |
| Cook | |
| — | |
| 534 / Monthly | |
| Heat,Air Conditioning,Water,Insurance,Security,Doorman,Clubhouse,Exercise Facilities,Pool,Exterior Maintenance,Lawn Care,Scavenger,Snow Removal | |
| Lake Michigan | |
| Public Sewer | |
| 10659321 | |
| 17223040921061 |
Property History
| DATE: | EVENT: | PRICE: | SOURCE: |
|---|---|---|---|
| 23 Dec, 2013 | Sold | $435,000 | MRED MLS |
| 18 Dec, 2013 | Under contract | $435,000 | MRED MLS |
| 18 Dec, 2013 | Listed for sale | $435,000 | MRED MLS |
| 30 Jun, 2020 | Sold | $525,000 | MRED MLS |
| 7 May, 2020 | Under contract | $519,900 | MRED MLS |
| 6 Mar, 2020 | Listed for sale | $529,900 | MRED MLS |
Room Specifics
Total Bedrooms: 2
Bedrooms Above Ground: 2
Bedrooms Below Ground: 0
Dimensions: —
Floor Type: Hardwood
Full Bathrooms: 2
Bathroom Amenities: Double Sink
Bathroom in Basement: —
Rooms: Balcony/Porch/Lanai,Den
Basement Description: None
Other Specifics
| 1 | |
| — | |
| — | |
| Balcony, Roof Deck, Dog Run, In Ground Pool, Outdoor Grill | |
| — | |
| COMMON | |
| — | |
| Full | |
| Elevator, Laundry Hook-Up in Unit, Storage, Walk-In Closet(s) | |
| Range, Microwave, Dishwasher, Refrigerator, Washer, Dryer, Range Hood | |
| Not in DB | |
| — | |
| — | |
| Door Person, Elevator(s), Exercise Room, Storage, On Site Manager/Engineer, Party Room, Sundeck, Pool, Receiving Room, Security Door Lock(s) | |
| — |
Tax History
| Year | Property Taxes |
|---|---|
| 2013 | $662 |
| 2020 | $8,274 |
Contact Agent
Nearby Similar Homes
Nearby Sold Comparables
Contact Agent
Listing Provided By
Core Realty & Investments Inc.













