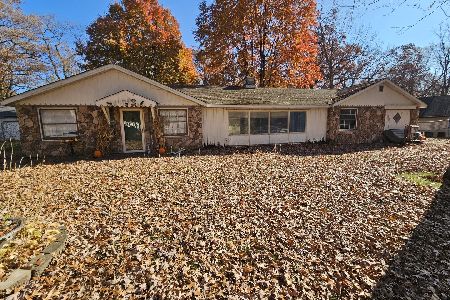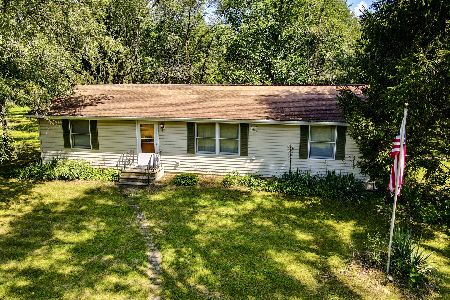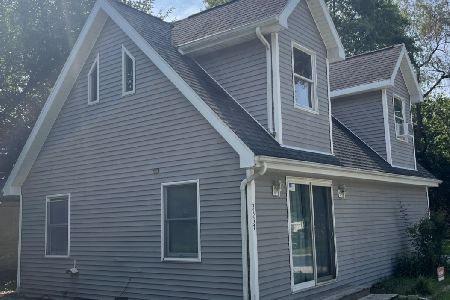16294 3500n Road, Momence, Illinois 60954
$350,000
|
Sold
|
|
| Status: | Closed |
| Sqft: | 1,962 |
| Cost/Sqft: | $178 |
| Beds: | 3 |
| Baths: | 2 |
| Year Built: | 1996 |
| Property Taxes: | $3,446 |
| Days On Market: | 1740 |
| Lot Size: | 5,28 |
Description
TERRIFIC 3 bedroom, 2 bath ranch on a generous 5+ acres! This spacious home was designed for gracious living & impressive entertaining - with grand open areas, vaulted ceilings, & skylights. The striking cut stone fireplace divides the LR & DR - magnificent! The big kitchen has a breakfast room, tiled counters & unique custom cabinetry, and the huge master has a private bath w/jetted tub. [BONUS: whole house generator.] The full unfinished basement would make into a fab rec room, or could add a 4th bedroom. [ALSO: There is a finished, heated 2 car attached garage, AND a 2 car detached garage + RV bay + heated workshop w/full bath.] The outdoor space is AMAZING: This gorgeous well-kept property - acres of woods, lawn & landscaping - has a lovely tree-lined drive, sweet front porch, & a backyard made for recreation & relaxation. Close to the river & Momence Nature Preserve. Here is the BEST of country living - come and see! (c)2021 *Brand new roof & skylights*
Property Specifics
| Single Family | |
| — | |
| Ranch | |
| 1996 | |
| Full | |
| — | |
| No | |
| 5.28 |
| Kankakee | |
| Garden Of Eden | |
| — / Not Applicable | |
| None | |
| Private Well | |
| Septic-Private | |
| 11058058 | |
| 05111330000800 |
Nearby Schools
| NAME: | DISTRICT: | DISTANCE: | |
|---|---|---|---|
|
Grade School
Je-neir Elementary School |
1 | — | |
|
Middle School
Momence Junior High School |
1 | Not in DB | |
|
High School
Momence High School |
1 | Not in DB | |
Property History
| DATE: | EVENT: | PRICE: | SOURCE: |
|---|---|---|---|
| 30 Jun, 2021 | Sold | $350,000 | MRED MLS |
| 13 May, 2021 | Under contract | $350,000 | MRED MLS |
| 19 Apr, 2021 | Listed for sale | $350,000 | MRED MLS |
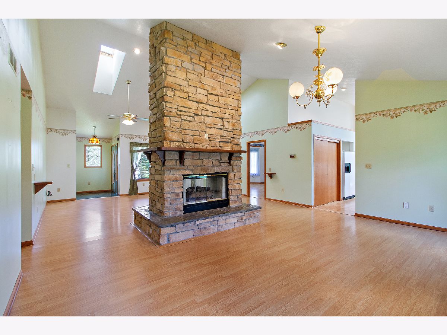
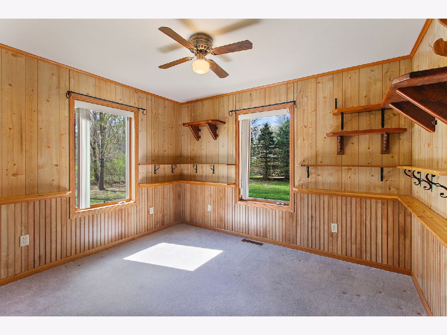
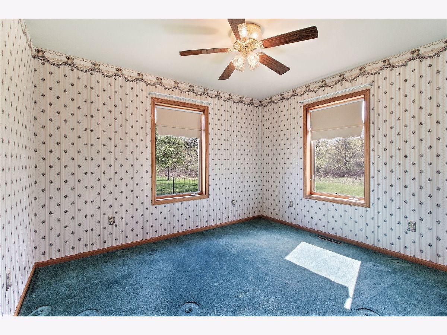
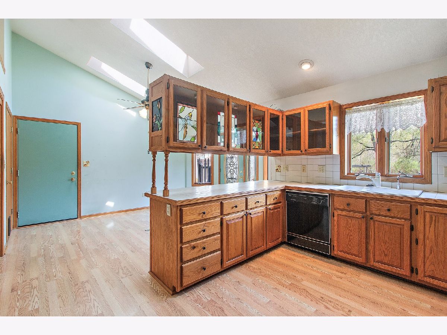
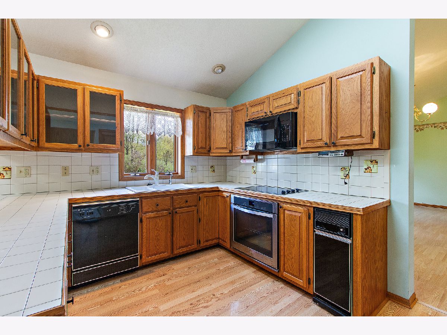
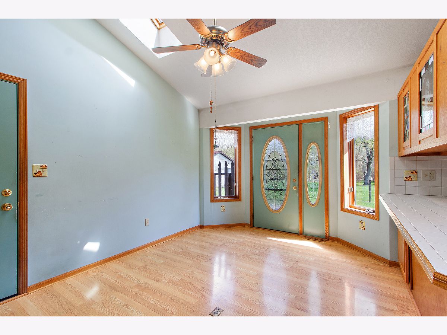
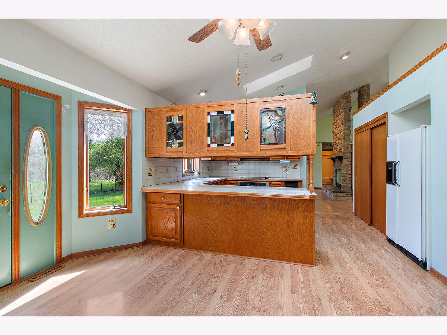
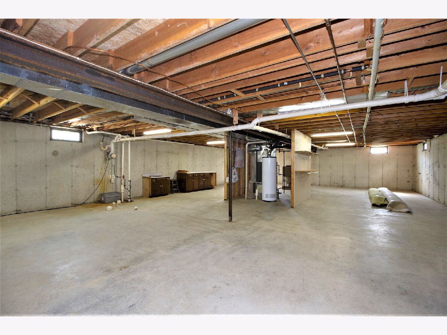
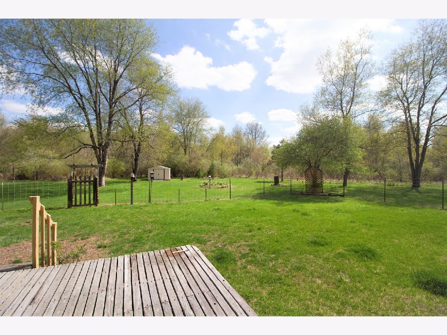
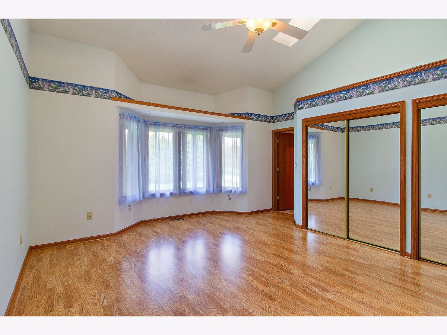
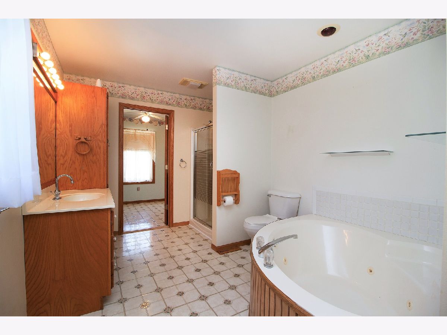
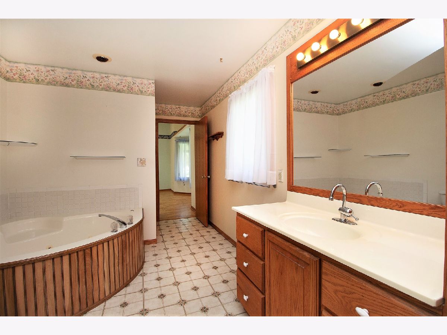
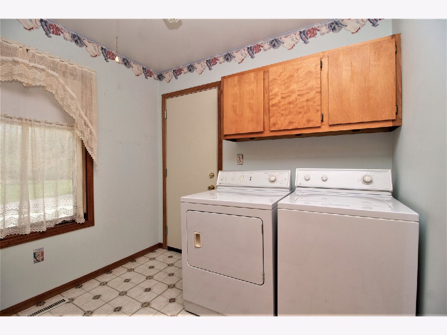
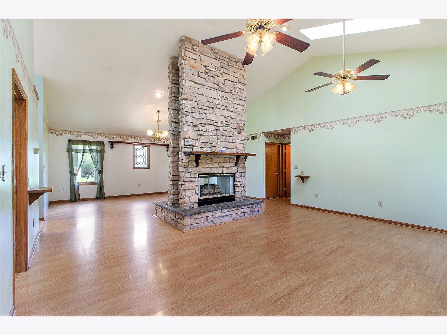
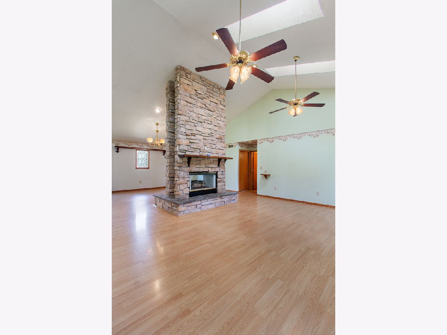
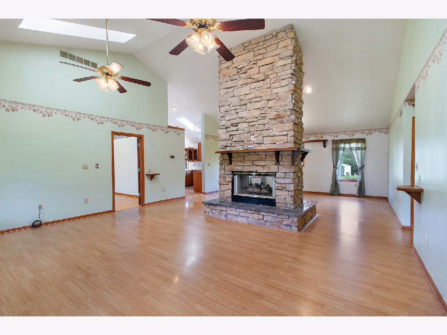
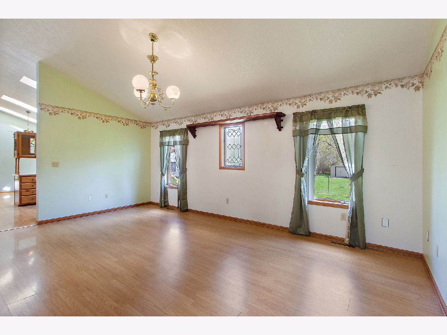
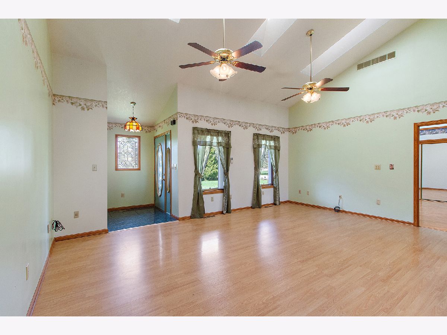
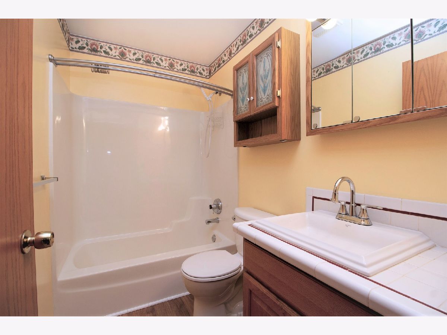
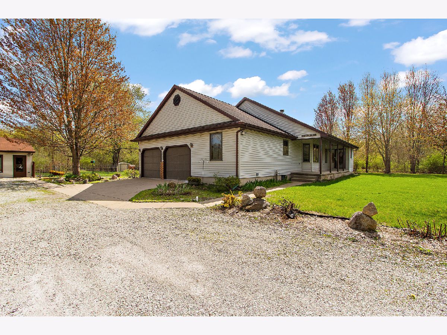
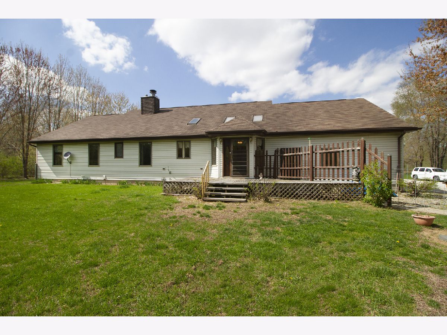
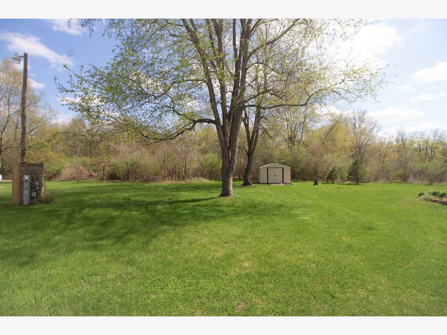
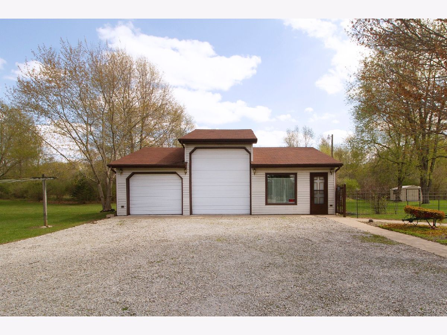
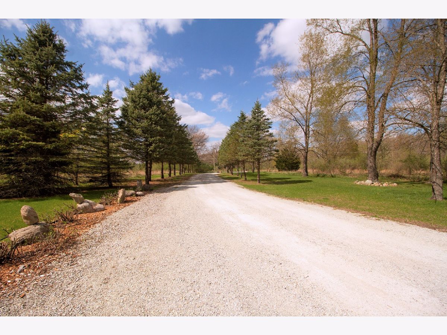
Room Specifics
Total Bedrooms: 3
Bedrooms Above Ground: 3
Bedrooms Below Ground: 0
Dimensions: —
Floor Type: Carpet
Dimensions: —
Floor Type: Carpet
Full Bathrooms: 2
Bathroom Amenities: Whirlpool,Separate Shower
Bathroom in Basement: 0
Rooms: Breakfast Room
Basement Description: Unfinished,Bathroom Rough-In,Egress Window
Other Specifics
| 5 | |
| Concrete Perimeter | |
| Gravel | |
| Deck, Porch, Storms/Screens, Fire Pit, Workshop | |
| Fenced Yard,Horses Allowed,Wooded,Mature Trees | |
| 420X513 | |
| Unfinished | |
| Full | |
| Vaulted/Cathedral Ceilings, Skylight(s), Wood Laminate Floors, First Floor Bedroom, First Floor Laundry, First Floor Full Bath, Walk-In Closet(s) | |
| Range, Microwave, Dishwasher, Refrigerator, Washer, Dryer, Trash Compactor, Cooktop | |
| Not in DB | |
| Street Paved | |
| — | |
| — | |
| Double Sided, Attached Fireplace Doors/Screen, Gas Log, Gas Starter |
Tax History
| Year | Property Taxes |
|---|---|
| 2021 | $3,446 |
Contact Agent
Nearby Sold Comparables
Contact Agent
Listing Provided By
Coldwell Banker Realty

