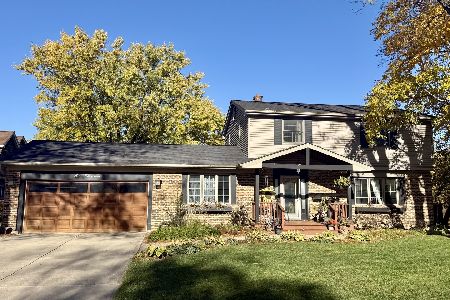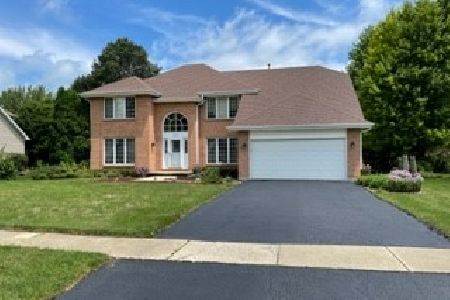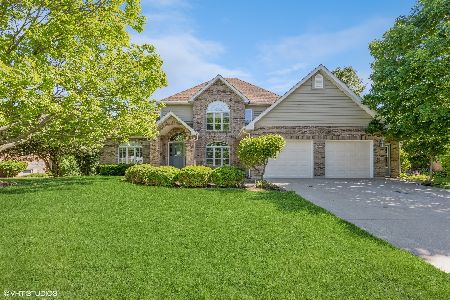163 Buena Vista Drive, Dekalb, Illinois 60115
$325,000
|
Sold
|
|
| Status: | Closed |
| Sqft: | 0 |
| Cost/Sqft: | — |
| Beds: | 4 |
| Baths: | 4 |
| Year Built: | 1986 |
| Property Taxes: | $10,247 |
| Days On Market: | 2426 |
| Lot Size: | 0,37 |
Description
First time on the market, this unique one of a kind, solid, well built home will not disappoint. Bring your pickiest buyer to this nicely updated and well laid out home with new roof, HW floors, HVAC, baths, kitchen, pella windows, lighting and more within the last 3/4 years. Spacious bedrooms with double and/or walk in closets, full fin. basement with bedroom, kitchenette, full bath, work & storage rooms, and additional family/bonus room room. First floor boasts two fireplaces, laundry room with sink and custom shaker cherry cabinets, large office each doors leading to family room and foyer, dining area with a bay window looking out over the mature, gorgeously landscaped yard with two maintenance free decks, multiple gardens, and slate patio. Kitchen with custom shaker cabinetry and oversized island. Full 1st floor bath with marble. Private back yard yet backing up to Buena Vistas putting/chipping green located close to the club house, hole 1 & Kish Creek. Great street on cul de sac.
Property Specifics
| Single Family | |
| — | |
| — | |
| 1986 | |
| Full | |
| — | |
| No | |
| 0.37 |
| De Kalb | |
| — | |
| 0 / Not Applicable | |
| None | |
| Public | |
| Public Sewer | |
| 10418423 | |
| 0811478006 |
Property History
| DATE: | EVENT: | PRICE: | SOURCE: |
|---|---|---|---|
| 3 Jan, 2020 | Sold | $325,000 | MRED MLS |
| 5 Nov, 2019 | Under contract | $349,800 | MRED MLS |
| — | Last price change | $354,800 | MRED MLS |
| 14 Jun, 2019 | Listed for sale | $369,800 | MRED MLS |
Room Specifics
Total Bedrooms: 5
Bedrooms Above Ground: 4
Bedrooms Below Ground: 1
Dimensions: —
Floor Type: Carpet
Dimensions: —
Floor Type: Hardwood
Dimensions: —
Floor Type: Hardwood
Dimensions: —
Floor Type: —
Full Bathrooms: 4
Bathroom Amenities: Double Sink
Bathroom in Basement: 1
Rooms: Workshop,Bedroom 5,Balcony/Porch/Lanai,Storage,Office,Foyer,Family Room
Basement Description: Finished
Other Specifics
| 2 | |
| — | |
| Concrete | |
| Balcony, Deck, Patio | |
| Golf Course Lot | |
| 90X180 | |
| — | |
| Full | |
| Vaulted/Cathedral Ceilings, Hardwood Floors, First Floor Laundry, First Floor Full Bath, Walk-In Closet(s) | |
| Range, Microwave, Dishwasher, Refrigerator, Washer, Dryer, Stainless Steel Appliance(s), Water Softener Owned | |
| Not in DB | |
| Sidewalks, Street Lights, Street Paved | |
| — | |
| — | |
| Gas Log |
Tax History
| Year | Property Taxes |
|---|---|
| 2020 | $10,247 |
Contact Agent
Nearby Sold Comparables
Contact Agent
Listing Provided By
Weichert REALTORS Signature Professionals







