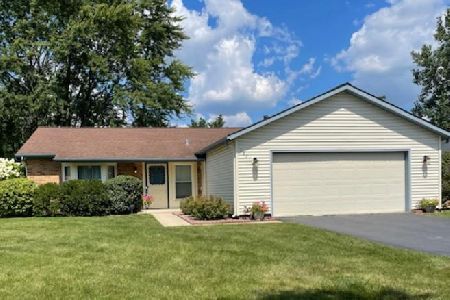163 Cedarwood Court, Palatine, Illinois 60067
$392,000
|
Sold
|
|
| Status: | Closed |
| Sqft: | 2,384 |
| Cost/Sqft: | $167 |
| Beds: | 4 |
| Baths: | 3 |
| Year Built: | 1971 |
| Property Taxes: | $9,042 |
| Days On Market: | 844 |
| Lot Size: | 0,00 |
Description
Fantastic cul-de-sac location, close to everything! New grey carpet has been installed on the entire first floor. This new carpet is not reflected in the photos. Updated kitchen with newer sleek maple cabinets, granite counters and stainless-steel appliances. Living room and dining room accented with crown molding. Room addition on the first floor could be an office, playroom, 5th bedroom... Second floor has master with private bath and three additional generous sized bedrooms. Large mud room/laundry room right off the garage to keep the outdoors out! Newer siding and shutters. Fully fenced yard with trees and privacy. Roof and furnace 2017. Close to Palatine Park District Eagle Pool, Deer Grove Forest Preserve, Bike Path and all that Palatine Park District has to offer. 2.5 miles to Metra and shopping is just around the corner.
Property Specifics
| Single Family | |
| — | |
| — | |
| 1971 | |
| — | |
| — | |
| No | |
| — |
| Cook | |
| Pepper Tree Farms | |
| 0 / Not Applicable | |
| — | |
| — | |
| — | |
| 11899302 | |
| 02111160290000 |
Nearby Schools
| NAME: | DISTRICT: | DISTANCE: | |
|---|---|---|---|
|
Grade School
Lincoln Elementary School |
15 | — | |
|
Middle School
Walter R Sundling Junior High Sc |
15 | Not in DB | |
|
High School
Palatine High School |
211 | Not in DB | |
Property History
| DATE: | EVENT: | PRICE: | SOURCE: |
|---|---|---|---|
| 15 Jan, 2009 | Sold | $314,500 | MRED MLS |
| 16 Dec, 2008 | Under contract | $328,500 | MRED MLS |
| — | Last price change | $351,000 | MRED MLS |
| 12 Sep, 2008 | Listed for sale | $351,000 | MRED MLS |
| 1 Dec, 2023 | Sold | $392,000 | MRED MLS |
| 29 Oct, 2023 | Under contract | $399,000 | MRED MLS |
| 2 Oct, 2023 | Listed for sale | $399,000 | MRED MLS |
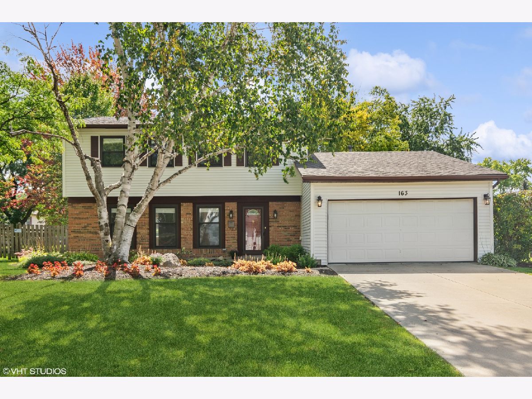

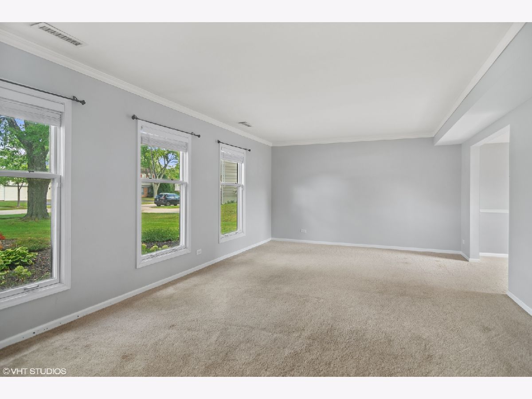

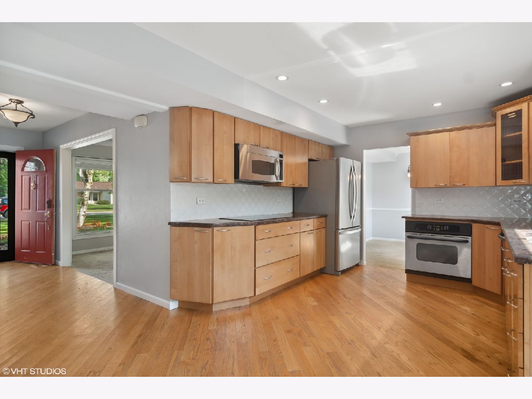
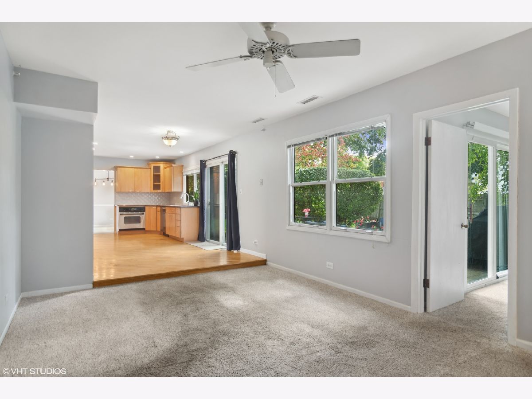
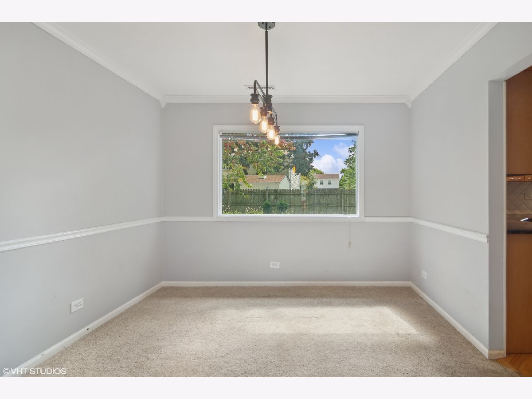
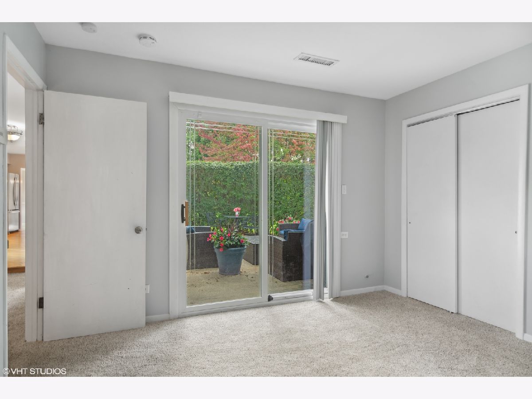
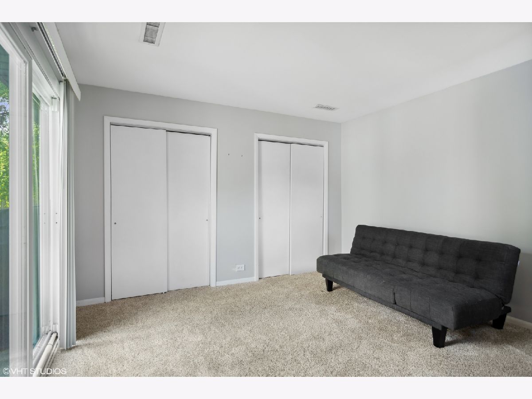
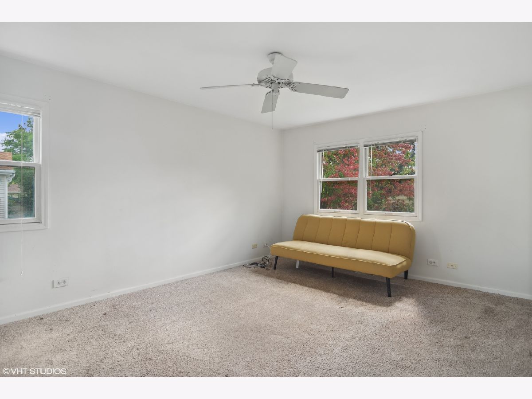
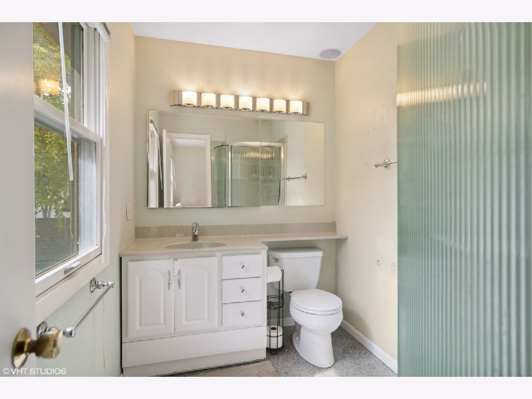
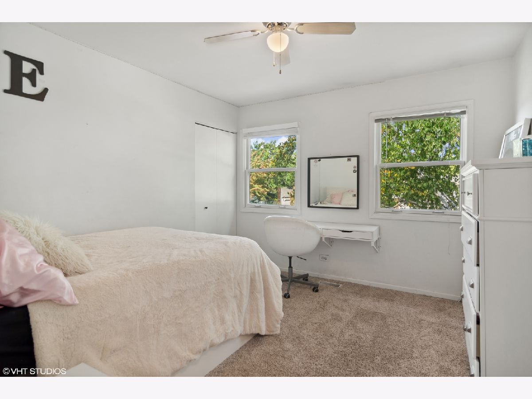
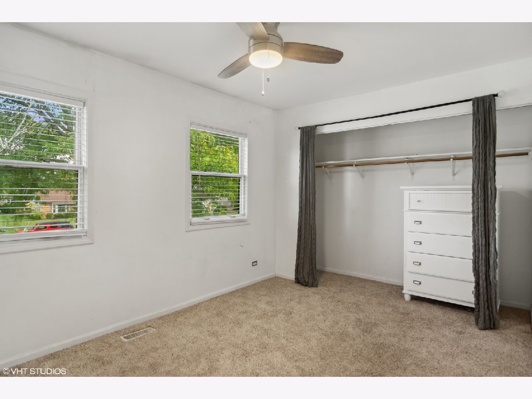
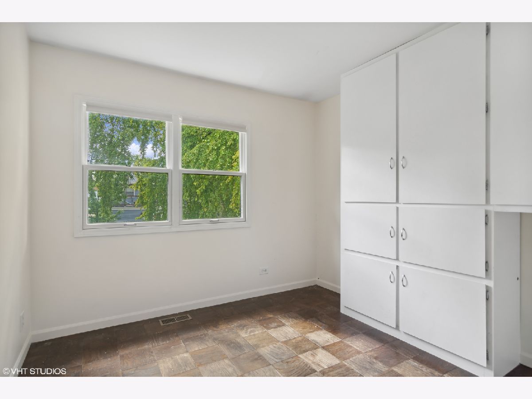
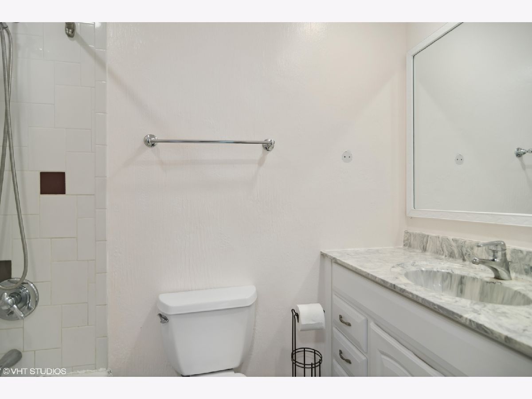
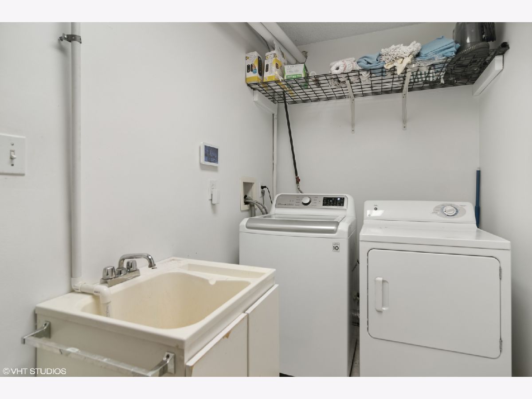
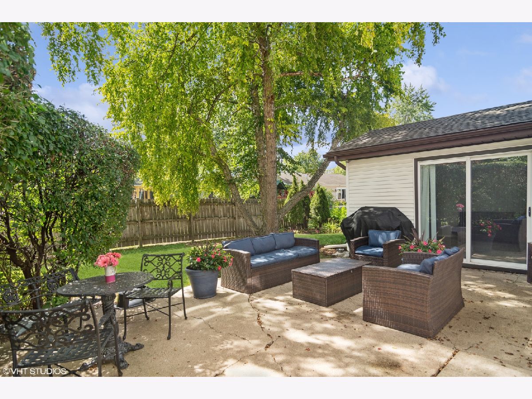
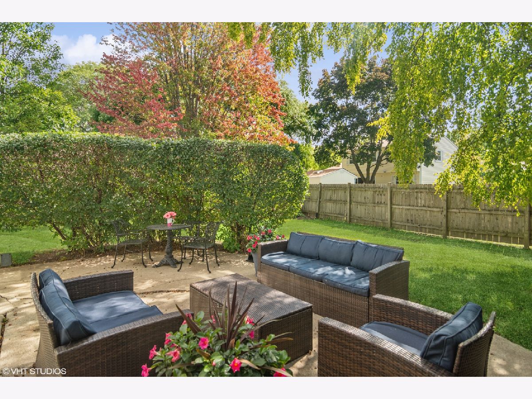
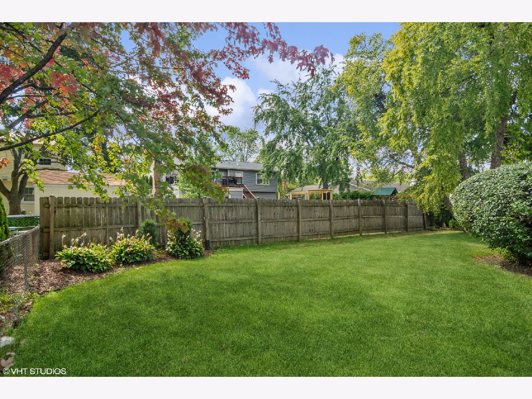
Room Specifics
Total Bedrooms: 4
Bedrooms Above Ground: 4
Bedrooms Below Ground: 0
Dimensions: —
Floor Type: —
Dimensions: —
Floor Type: —
Dimensions: —
Floor Type: —
Full Bathrooms: 3
Bathroom Amenities: Separate Shower
Bathroom in Basement: 0
Rooms: —
Basement Description: None
Other Specifics
| 2 | |
| — | |
| Concrete | |
| — | |
| — | |
| 44 X52 X106 X73 X132 | |
| Pull Down Stair | |
| — | |
| — | |
| — | |
| Not in DB | |
| — | |
| — | |
| — | |
| — |
Tax History
| Year | Property Taxes |
|---|---|
| 2009 | $5,804 |
| 2023 | $9,042 |
Contact Agent
Nearby Similar Homes
Nearby Sold Comparables
Contact Agent
Listing Provided By
@properties Christie's International Real Estate







