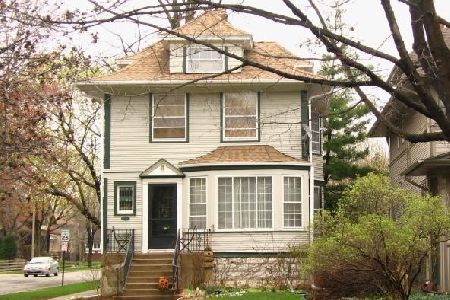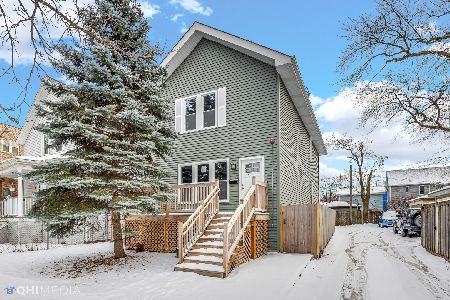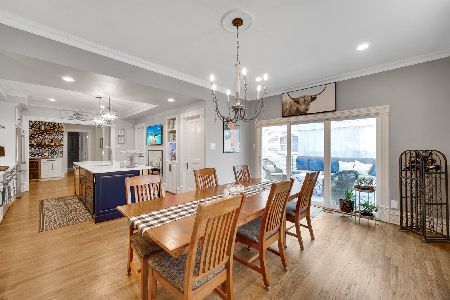163 Cuyler Avenue, Oak Park, Illinois 60302
$780,000
|
Sold
|
|
| Status: | Closed |
| Sqft: | 2,530 |
| Cost/Sqft: | $308 |
| Beds: | 4 |
| Baths: | 5 |
| Year Built: | 1923 |
| Property Taxes: | $24,174 |
| Days On Market: | 2326 |
| Lot Size: | 0,20 |
Description
This Prairie Style home is the perfect hybrid of VINTAGE charm blended w/ MODERN AMENITIES. This home has been loved for 5 generations by the same family. Current custodians are GREEN certified builders. Original woodwork and leaded glass windows are complimented by modern GREEN building standards: forced air and radiator heat, energy efficient organic insulation, new organic Stucco, new roof, organic paint throughout, meticulously maintained pesticide free garden. First floor layout provides the ideal space for entertaining w/ large living room and formal dining room. The tastefully updated kitchen boasts Miele and Smeg appliances. Nestle in the master en suite w/ a European designed bathroom, ample closet space and wood burning fireplace. Host friends in your SAUNA or for a glass of wine in the cellar. COACH HOUSE as a bonus..full apartment with living, kitchen, bedroom and bath. Legally rent or share w/ houseguests or in-laws. Be the next family to share memories in this home.
Property Specifics
| Single Family | |
| — | |
| Traditional | |
| 1923 | |
| Full | |
| — | |
| No | |
| 0.2 |
| Cook | |
| — | |
| — / Not Applicable | |
| None | |
| Public | |
| Public Sewer | |
| 10509259 | |
| 16081180140000 |
Nearby Schools
| NAME: | DISTRICT: | DISTANCE: | |
|---|---|---|---|
|
Grade School
William Beye Elementary School |
97 | — | |
|
High School
Oak Park & River Forest High Sch |
200 | Not in DB | |
Property History
| DATE: | EVENT: | PRICE: | SOURCE: |
|---|---|---|---|
| 13 Feb, 2020 | Sold | $780,000 | MRED MLS |
| 31 Dec, 2019 | Under contract | $780,000 | MRED MLS |
| — | Last price change | $795,000 | MRED MLS |
| 6 Sep, 2019 | Listed for sale | $795,000 | MRED MLS |
| 14 Dec, 2025 | Under contract | $1,090,000 | MRED MLS |
| 10 Dec, 2025 | Listed for sale | $1,090,000 | MRED MLS |
Room Specifics
Total Bedrooms: 4
Bedrooms Above Ground: 4
Bedrooms Below Ground: 0
Dimensions: —
Floor Type: Hardwood
Dimensions: —
Floor Type: Hardwood
Dimensions: —
Floor Type: —
Full Bathrooms: 5
Bathroom Amenities: Soaking Tub
Bathroom in Basement: 1
Rooms: Foyer,Sun Room,Walk In Closet,Office,Sitting Room,Recreation Room,Storage,Utility Room-Lower Level
Basement Description: Finished
Other Specifics
| — | |
| — | |
| — | |
| Deck, Storms/Screens | |
| Fenced Yard | |
| 50 X 171 | |
| Dormer,Finished,Full,Interior Stair | |
| Full | |
| Sauna/Steam Room, Hardwood Floors, Heated Floors, Second Floor Laundry | |
| Range, Microwave, Dishwasher, Refrigerator, Washer, Dryer, Disposal | |
| Not in DB | |
| Sidewalks, Street Lights, Street Paved | |
| — | |
| — | |
| Wood Burning, Gas Starter |
Tax History
| Year | Property Taxes |
|---|---|
| 2020 | $24,174 |
| 2025 | $27,211 |
Contact Agent
Nearby Similar Homes
Nearby Sold Comparables
Contact Agent
Listing Provided By
@properties









