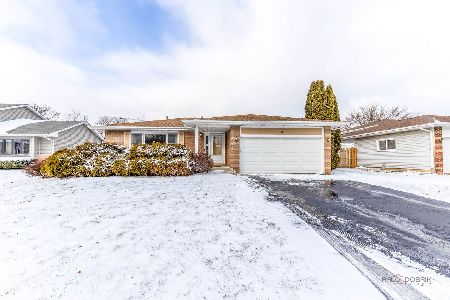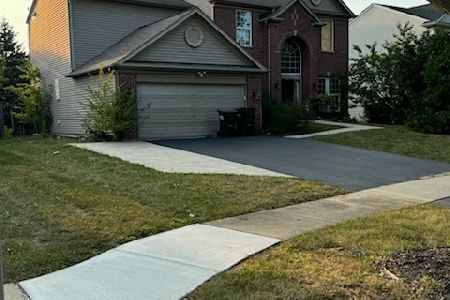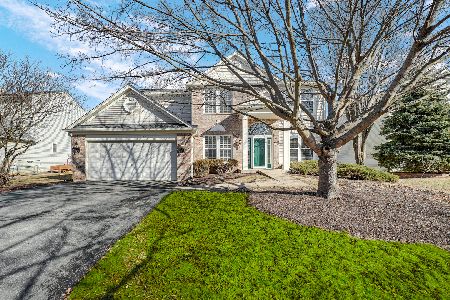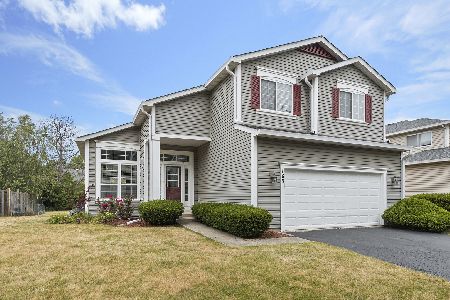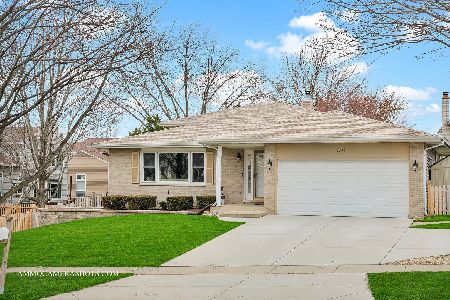163 Sparrow Lane, Bolingbrook, Illinois 60490
$273,500
|
Sold
|
|
| Status: | Closed |
| Sqft: | 2,187 |
| Cost/Sqft: | $130 |
| Beds: | 3 |
| Baths: | 3 |
| Year Built: | 1995 |
| Property Taxes: | $6,909 |
| Days On Market: | 5475 |
| Lot Size: | 0,00 |
Description
BEST VALUE IN NEUQUA HIGH SCHOOL*CONVENIENT TO I55/355 & SHOPPING*BEAUTIFUL HOME ON QUIET INTERIOR STREET*FIN BASEMENT W BEDROOM/LOTS OF STORAGE*AWESOME MASTER BED ACCOMODATES LARGE FURNITURE & SITTING AREA*NEW HARDWOOD FLOORS IN FOY/KIT/FAM RM*ALL NEW WHITE BLINDS/NEW LIGHTS/NEWER STAINLESS APPLS*FRESH NEUTRAL PAINT*OPEN AIRY FLOOR PLAN*NEW UPGRADED GAR DOOR/NEWER SIDING/ROOF/SHUTTERS*MOVE IN CONDITION*A REAL GEM!!!
Property Specifics
| Single Family | |
| — | |
| — | |
| 1995 | |
| Full | |
| — | |
| No | |
| — |
| Will | |
| Cider Creek | |
| 0 / Not Applicable | |
| None | |
| Public | |
| Public Sewer, Sewer-Storm | |
| 07745658 | |
| 0701132050160000 |
Nearby Schools
| NAME: | DISTRICT: | DISTANCE: | |
|---|---|---|---|
|
Grade School
Builta Elementary School |
204 | — | |
|
Middle School
Gregory Middle School |
204 | Not in DB | |
|
High School
Neuqua Valley High School |
204 | Not in DB | |
Property History
| DATE: | EVENT: | PRICE: | SOURCE: |
|---|---|---|---|
| 29 Sep, 2009 | Sold | $283,000 | MRED MLS |
| 24 Aug, 2009 | Under contract | $299,000 | MRED MLS |
| 24 May, 2009 | Listed for sale | $299,000 | MRED MLS |
| 22 Jul, 2011 | Sold | $273,500 | MRED MLS |
| 16 May, 2011 | Under contract | $285,000 | MRED MLS |
| — | Last price change | $289,900 | MRED MLS |
| 4 Mar, 2011 | Listed for sale | $289,900 | MRED MLS |
| 18 Mar, 2014 | Sold | $269,660 | MRED MLS |
| 31 Jan, 2014 | Under contract | $278,000 | MRED MLS |
| 12 Jan, 2014 | Listed for sale | $278,000 | MRED MLS |
| 10 Aug, 2023 | Sold | $460,000 | MRED MLS |
| 9 Jul, 2023 | Under contract | $449,000 | MRED MLS |
| 6 Jul, 2023 | Listed for sale | $449,000 | MRED MLS |
Room Specifics
Total Bedrooms: 4
Bedrooms Above Ground: 3
Bedrooms Below Ground: 1
Dimensions: —
Floor Type: Carpet
Dimensions: —
Floor Type: Carpet
Dimensions: —
Floor Type: Carpet
Full Bathrooms: 3
Bathroom Amenities: Separate Shower,Double Sink
Bathroom in Basement: 0
Rooms: Recreation Room
Basement Description: Finished
Other Specifics
| 2 | |
| Concrete Perimeter | |
| Asphalt | |
| Patio | |
| — | |
| 71X123 | |
| — | |
| Full | |
| Vaulted/Cathedral Ceilings, Hardwood Floors, First Floor Laundry | |
| Range, Microwave, Dishwasher, Disposal | |
| Not in DB | |
| — | |
| — | |
| — | |
| Gas Log, Gas Starter |
Tax History
| Year | Property Taxes |
|---|---|
| 2009 | $6,914 |
| 2011 | $6,909 |
| 2014 | $6,973 |
| 2023 | $7,996 |
Contact Agent
Nearby Similar Homes
Nearby Sold Comparables
Contact Agent
Listing Provided By
john greene Realtor




