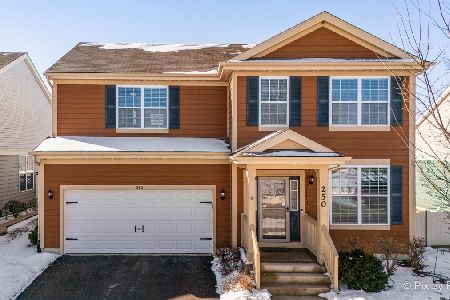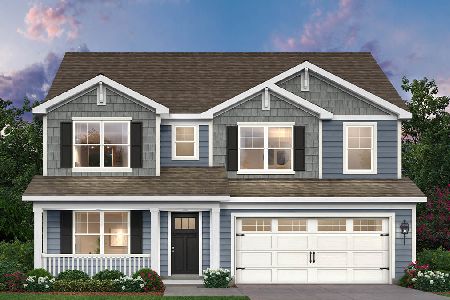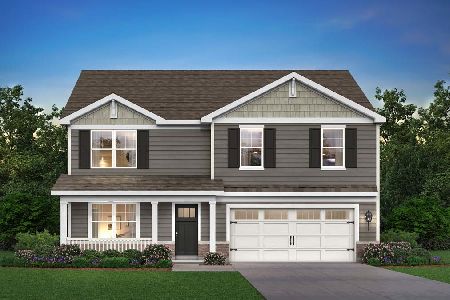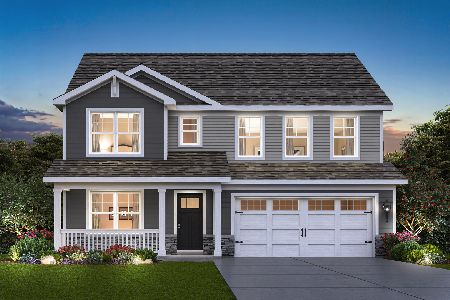163 Winding Hill Drive, Elgin, Illinois 60124
$750,000
|
Sold
|
|
| Status: | Closed |
| Sqft: | 5,763 |
| Cost/Sqft: | $130 |
| Beds: | 5 |
| Baths: | 5 |
| Year Built: | 2007 |
| Property Taxes: | $16,755 |
| Days On Market: | 355 |
| Lot Size: | 0,31 |
Description
Step inside this extraordinary brick house in the sought-after Tall Oaks Subdivision in Elgin. Oversized 5 bedrooms with walk-in-closets, 5 full bathrooms, and a bedroom on the mail level with a full bathroom. The 5,000+ square feet provides space to entertain, unwind, or work from home in style. Hardwood floors guide you through the open layout, leading into the family room where natural light pours in through large Pella windows and a cozy wood-burning fireplace creating a welcoming ambiance. The kitchen is built for those who love to cook and entertain: a massive island with a sink, a wet bar complete with a dishwasher, sink, and mini fridge, plus a walk-in-pantry. Enjoy KitchenAid appliance, 4-burner stove with cooktop and a second oven make meal prep a breeze. The master suite takes indulgence to a new level with a jaw-dropping 29x13 space, a spa-like ensuite bathroom with double sinks, an oversized jacuzzi tub, and a glass-enclosed rain shower. The double-sided walk-in closet is the cherry on top of this personal retreat. The basement is an entertainer's dream and also ideal for an in-law arrangement, with its own private access from the back of the house. Freshly painted in 2025, it boasts new flooring-luxury vinyl plank near the bar/kitchen area, and plush new carpet throughout. And an added new laundry hookup with 2nd washer and dryer with copper piping. Outside, the serene Koi pond with brick pavers and sliding doors to the yard provide an ideal escape. A built-in in sprinkler system is there to keep your lawn looking beautiful throughout the Summer. Oversized 3-car garage, complete with professionally installed epoxy flooring, adds a touch of practicality and elegance.Recent updates like a new sub-pump and 1 A/C unit (2024), With fresh paint and new carpets throughout. The house is equipped with a built-in intercom system, and dual zone system. This house is more than just a place to live-it's a place to thrive. Come see it today and make it yours before someone else does.
Property Specifics
| Single Family | |
| — | |
| — | |
| 2007 | |
| — | |
| WHITEHALL | |
| No | |
| 0.31 |
| Kane | |
| Tall Oaks | |
| 450 / Annual | |
| — | |
| — | |
| — | |
| 12309301 | |
| 0513287002 |
Nearby Schools
| NAME: | DISTRICT: | DISTANCE: | |
|---|---|---|---|
|
Grade School
Howard B Thomas Grade School |
301 | — | |
|
Middle School
Prairie Knolls Middle School |
301 | Not in DB | |
|
High School
Central High School |
301 | Not in DB | |
Property History
| DATE: | EVENT: | PRICE: | SOURCE: |
|---|---|---|---|
| 12 Apr, 2016 | Sold | $530,000 | MRED MLS |
| 1 Mar, 2016 | Under contract | $525,000 | MRED MLS |
| — | Last price change | $550,000 | MRED MLS |
| 16 Sep, 2015 | Listed for sale | $550,000 | MRED MLS |
| 1 Jun, 2021 | Sold | $550,000 | MRED MLS |
| 28 Feb, 2021 | Under contract | $549,900 | MRED MLS |
| 24 Feb, 2021 | Listed for sale | $549,900 | MRED MLS |
| 21 May, 2025 | Sold | $750,000 | MRED MLS |
| 25 Mar, 2025 | Under contract | $750,000 | MRED MLS |
| 11 Mar, 2025 | Listed for sale | $750,000 | MRED MLS |



















































Room Specifics
Total Bedrooms: 5
Bedrooms Above Ground: 5
Bedrooms Below Ground: 0
Dimensions: —
Floor Type: —
Dimensions: —
Floor Type: —
Dimensions: —
Floor Type: —
Dimensions: —
Floor Type: —
Full Bathrooms: 5
Bathroom Amenities: Whirlpool,Separate Shower,Double Sink,Full Body Spray Shower,Soaking Tub
Bathroom in Basement: 1
Rooms: —
Basement Description: —
Other Specifics
| 3 | |
| — | |
| — | |
| — | |
| — | |
| 89 X 143 X 83 X 155 | |
| — | |
| — | |
| — | |
| — | |
| Not in DB | |
| — | |
| — | |
| — | |
| — |
Tax History
| Year | Property Taxes |
|---|---|
| 2016 | $208 |
| 2021 | $18,068 |
| 2025 | $16,755 |
Contact Agent
Nearby Similar Homes
Nearby Sold Comparables
Contact Agent
Listing Provided By
Berkshire Hathaway HomeServices Chicago













