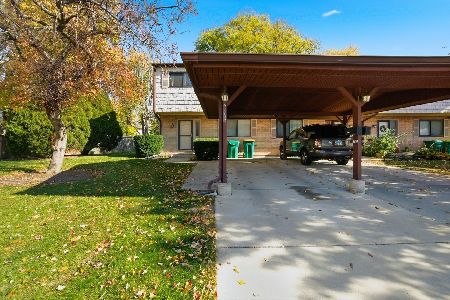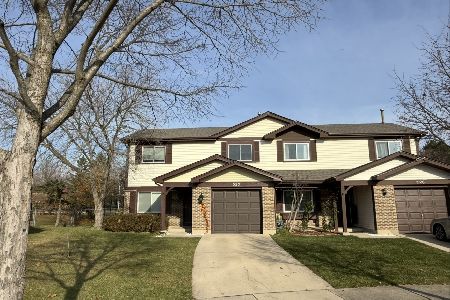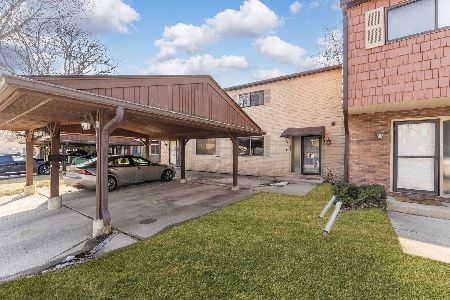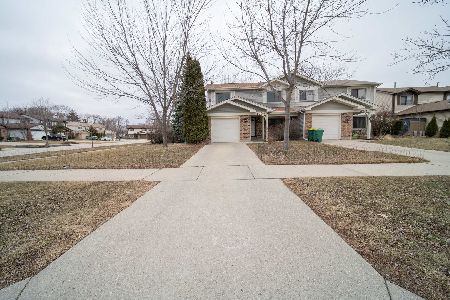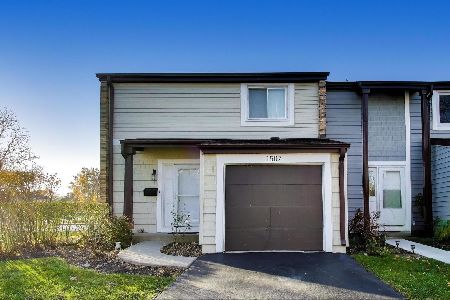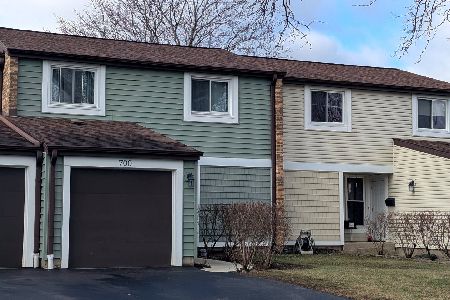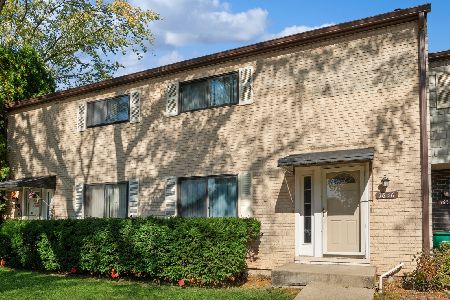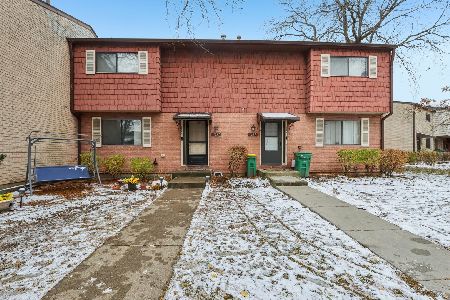1630 Chippewa Trail, Wheeling, Illinois 60090
$180,000
|
Sold
|
|
| Status: | Closed |
| Sqft: | 1,315 |
| Cost/Sqft: | $144 |
| Beds: | 3 |
| Baths: | 2 |
| Year Built: | — |
| Property Taxes: | $2,912 |
| Days On Market: | 2709 |
| Lot Size: | 0,00 |
Description
Move right in to this desirable 3 bedroom end unit townhome with finished basement. The updated kitchen features stainless appliances, cheerful eating area, & large pantry. The main level also features a combination living/dining room space with sliding doors to the patio and a half bathroom. Upstairs you'll find 3 nice sized bedrooms with wood laminate flooring, large closets, & neutral cosmetics. The shared bath has been updated & features maple cabinetry, solid surface counters, & a huge linen closet. The basement offers a large finished space perfect for family room or recreation plus an unfinished utility area-the perfect combination of storage and living space. The end location offers a private patio and easy access to the your 2 covered parking spaces. You'll love the lifestyle of Tahoe Village-spend warm days at the pool, have a picnic by the lake, or play tennis with friends. Low assessments. Location convenient to shopping, transportation, area expressways & much more!
Property Specifics
| Condos/Townhomes | |
| 2 | |
| — | |
| — | |
| Full | |
| — | |
| No | |
| — |
| Cook | |
| Tahoe Village | |
| 218 / Monthly | |
| Insurance,Clubhouse,Pool,Exterior Maintenance,Lawn Care,Snow Removal | |
| Lake Michigan | |
| Public Sewer | |
| 10094365 | |
| 03093080961146 |
Nearby Schools
| NAME: | DISTRICT: | DISTANCE: | |
|---|---|---|---|
|
Grade School
Booth Tarkington Elementary Scho |
21 | — | |
|
Middle School
Jack London Middle School |
21 | Not in DB | |
|
High School
Wheeling High School |
214 | Not in DB | |
Property History
| DATE: | EVENT: | PRICE: | SOURCE: |
|---|---|---|---|
| 8 Feb, 2019 | Sold | $180,000 | MRED MLS |
| 8 Dec, 2018 | Under contract | $189,900 | MRED MLS |
| 26 Sep, 2018 | Listed for sale | $189,900 | MRED MLS |
Room Specifics
Total Bedrooms: 3
Bedrooms Above Ground: 3
Bedrooms Below Ground: 0
Dimensions: —
Floor Type: Wood Laminate
Dimensions: —
Floor Type: Wood Laminate
Full Bathrooms: 2
Bathroom Amenities: —
Bathroom in Basement: 0
Rooms: Eating Area,Foyer
Basement Description: Finished
Other Specifics
| — | |
| — | |
| — | |
| Patio, End Unit | |
| Corner Lot | |
| INTEGRAL | |
| — | |
| None | |
| Wood Laminate Floors, Laundry Hook-Up in Unit | |
| Range, Microwave, Dishwasher, Refrigerator, Washer, Dryer | |
| Not in DB | |
| — | |
| — | |
| Park, Party Room, Pool, Tennis Court(s) | |
| — |
Tax History
| Year | Property Taxes |
|---|---|
| 2019 | $2,912 |
Contact Agent
Nearby Similar Homes
Nearby Sold Comparables
Contact Agent
Listing Provided By
Baird & Warner

