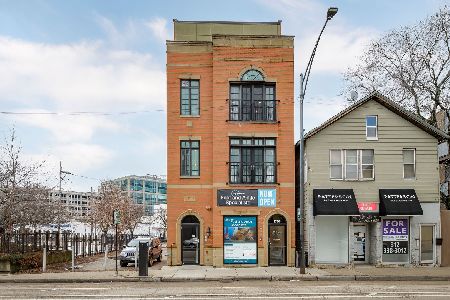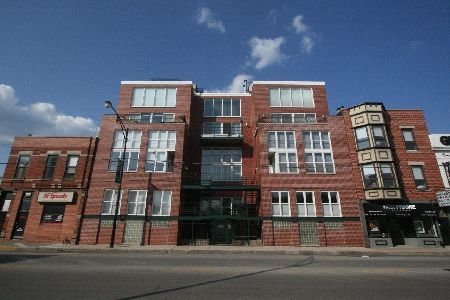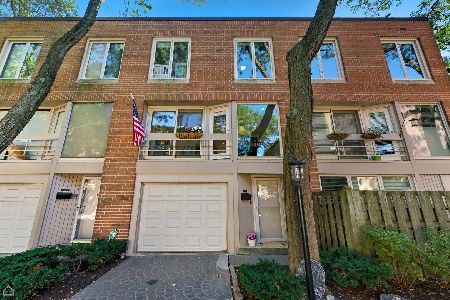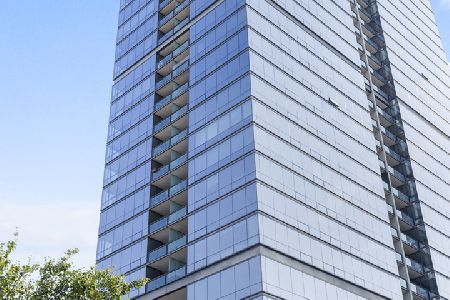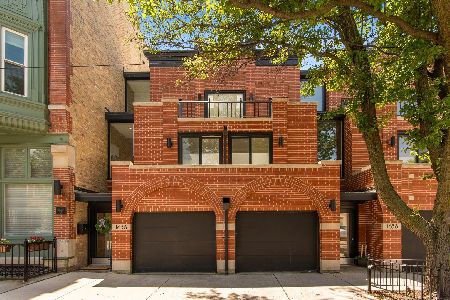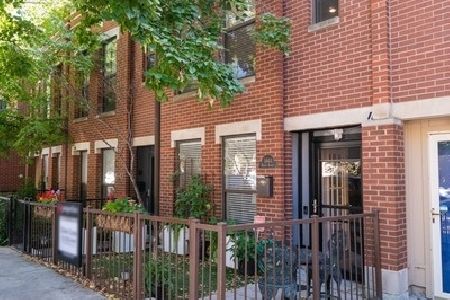1630 Dayton Street, Lincoln Park, Chicago, Illinois 60614
$540,000
|
Sold
|
|
| Status: | Closed |
| Sqft: | 0 |
| Cost/Sqft: | — |
| Beds: | 2 |
| Baths: | 2 |
| Year Built: | 1910 |
| Property Taxes: | $7,740 |
| Days On Market: | 254 |
| Lot Size: | 0,00 |
Description
incredible DUPLEX unit in the heart of LINCOLN PARK featuring DRAMATIC space w/ 12'+ CEILINGS in the main living level with 3 OVERSIZED floor to ceiling, EAST-facing WINDOWS that flood the living room with natural LIGHT*freshly PAINTED with NEW carpet makes this unit MOVE-IN ready*ATTACHED GARAGE PARKING w/ huge 7x7 private STORAGE room w/ electricity AND super easy street parking for 2nd car or guests*all in an intimate, pet-friendly, SELF-MANAGED, all BRICK building (with LOW assessments) located on the corner of two of LINCOLN PARK'S most beautiful tree-lined streets featuring a SHARED SIDE YARD*inside the unit you will find a WBFP w/ gas starter and stone surround, a NEST system w/ thermostat & smoke/carbon detector*a FULL SIZE SIDE BY SIDE LG WD in a closet w/ additional storage*a PRIVATE 18x4 PATIO that's perfect for grilling, peaceful morning coffee, or a relaxing glass of wine in the evening*thoughtful kitchen remodel features modern, red cabinets w/ a large pull-out PANTRY, UPGRADED pull-out drawers, 2 corner lazy Susan's, GRANITE counters, undermount sink, under cabinet lighting and a 120-bottle WINE FRIDGE and room for a 6 person table*loft-style, split level floorplan offers PRIVACY, separation of space & tons of VERSATILITY including an oversized 2nd bedroom, an area for a formal DINING table as well as an enormous EAT-IN kitchen that also allows for a large dining table*enormous PRIMARY SUITE features tons of CLOSET space including an 8x7 professionally ORGANIZED WIC w/ drawer bank and another large ELFA-organized closet complete w/ an ENSUITE bathroom w/ walk-in SHOWER w/ glass door*all of this in a highly sought-after Lincoln Park location in RANCH TRIANGLE offering the Best in Class retailers, dining, grocers & boutiques - including Alinea, Boka, Vinci, Apple, Whole Foods, Marianos, Design Within Reach, Dicks, Sephora, William-Sonoma, Starbucks, Movie Theater, CB2, Crate & Barrel, Peet's, La Columbe, Orange Theory & Pure Barre just to name a few. RED LINE North/Clybourn stop just outside the back door - BROWN LINE 2 blocks to Armitage stop*INTIMATE, 6 UNIT BUILDING is part of an 8-unit, self-managed HOA including two newer construction "townhome" units w/ a shared common rooftop, ATTACHED GARAGE & beautifully landscaped side yard*VERY low assessments, healthy reserves, WELL RUN BUILDING W/ no planned specials*no rental cap - 2/8 units rented currently*a rare opportunity, first time to the market in over 25 years!
Property Specifics
| Condos/Townhomes | |
| 2 | |
| — | |
| 1910 | |
| — | |
| DUPLEX LOFT | |
| No | |
| — |
| Cook | |
| City Homes On Dayton | |
| 276 / Monthly | |
| — | |
| — | |
| — | |
| 12309734 | |
| 14324251251003 |
Nearby Schools
| NAME: | DISTRICT: | DISTANCE: | |
|---|---|---|---|
|
Grade School
Oscar Mayer Elementary School |
299 | — | |
|
Middle School
Oscar Mayer Elementary School |
299 | Not in DB | |
|
High School
Lincoln Park High School |
299 | Not in DB | |
Property History
| DATE: | EVENT: | PRICE: | SOURCE: |
|---|---|---|---|
| 2 May, 2025 | Sold | $540,000 | MRED MLS |
| 4 Apr, 2025 | Under contract | $475,000 | MRED MLS |
| 1 Apr, 2025 | Listed for sale | $475,000 | MRED MLS |
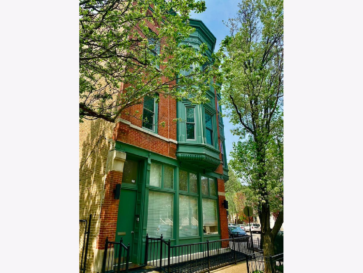
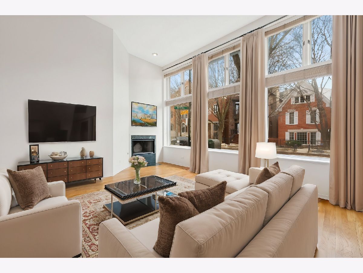
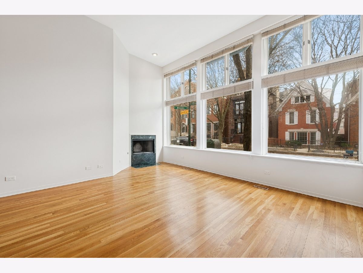
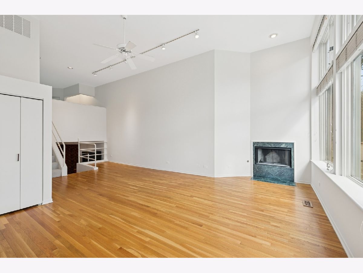
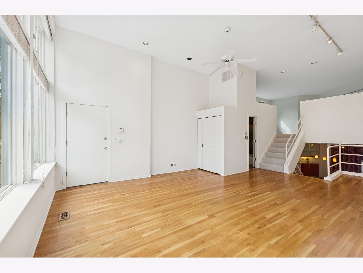
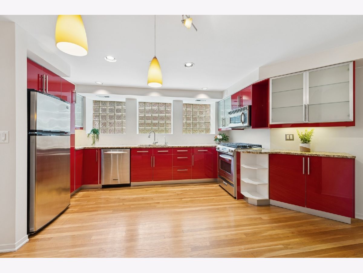
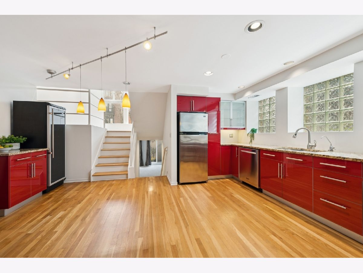
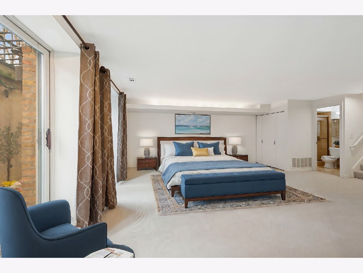
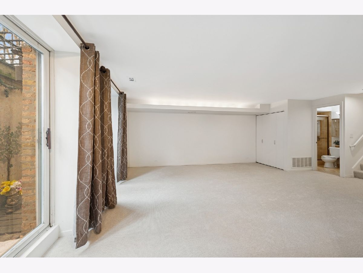
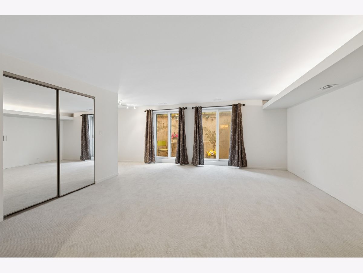
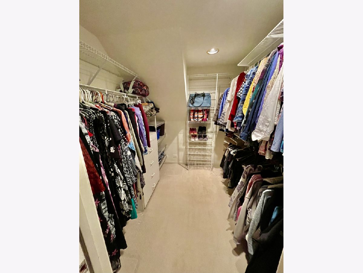
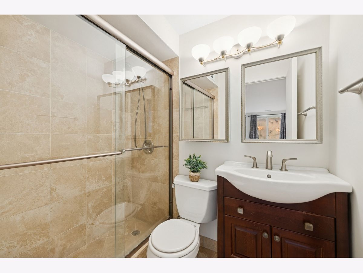
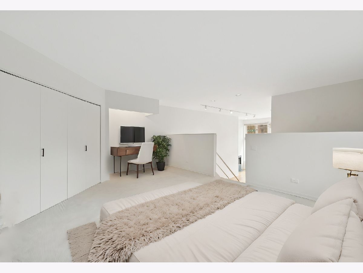
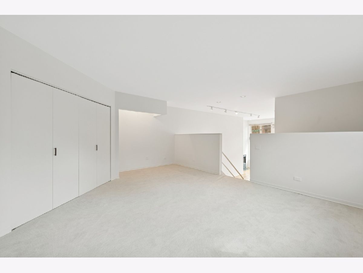
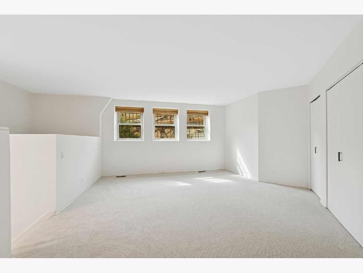
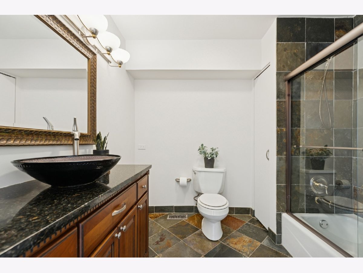
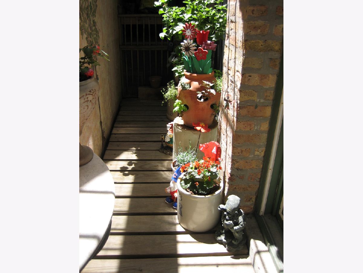
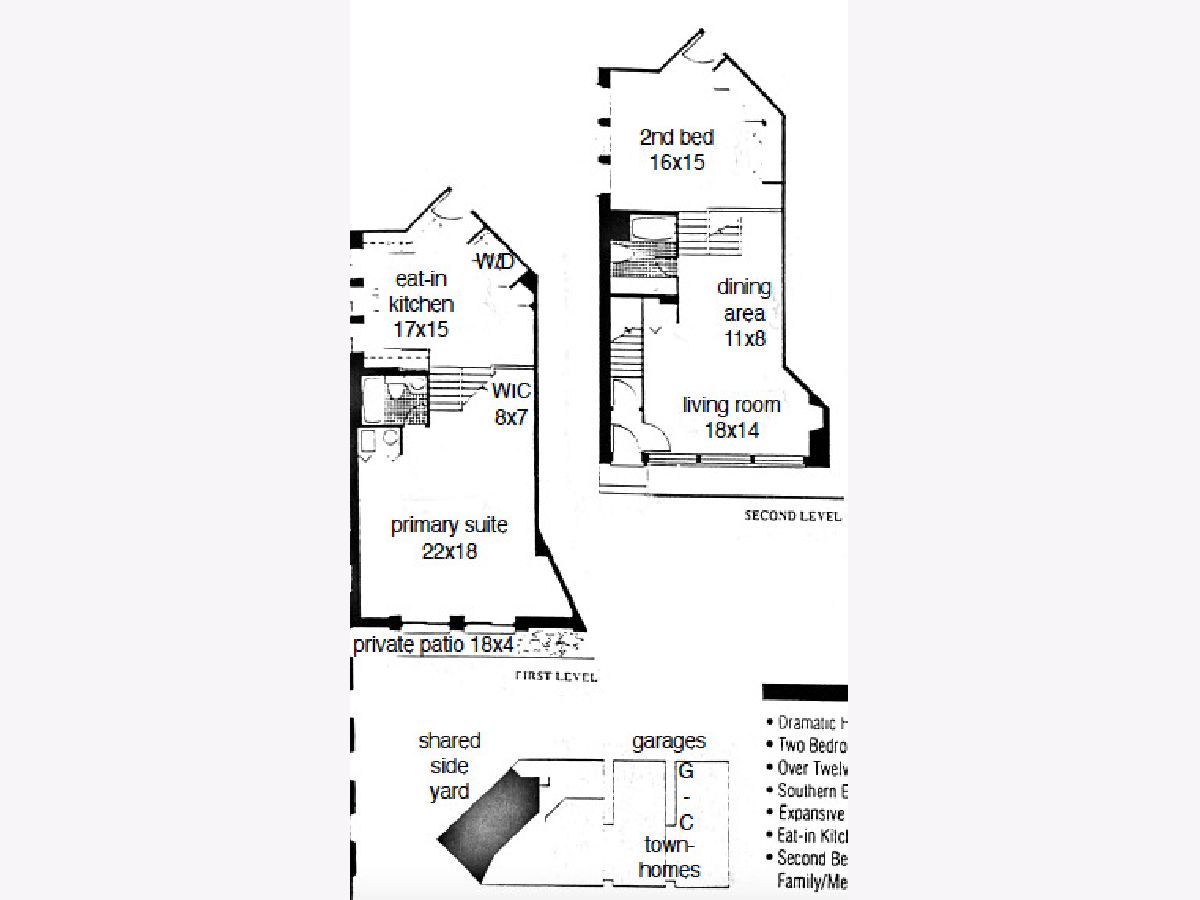
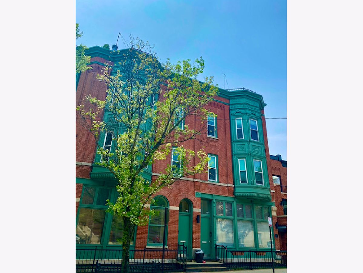
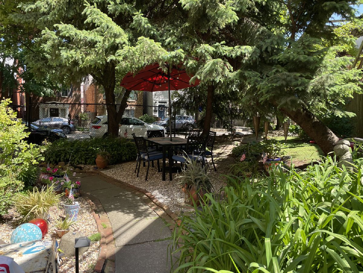
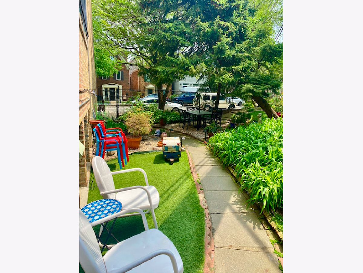
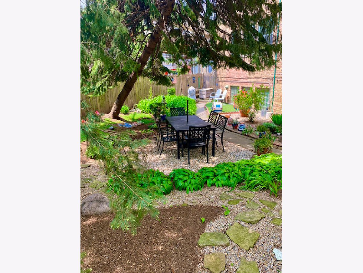
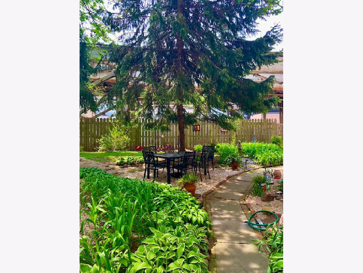
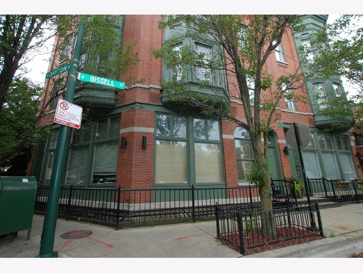
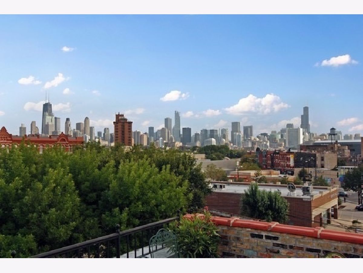
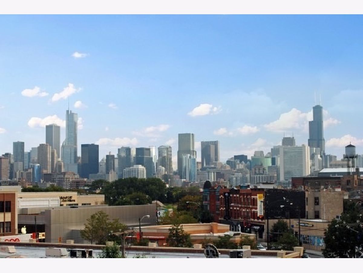

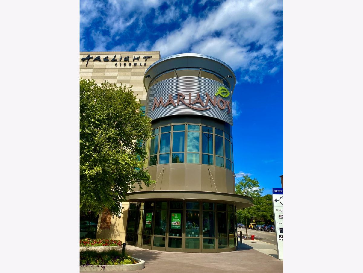
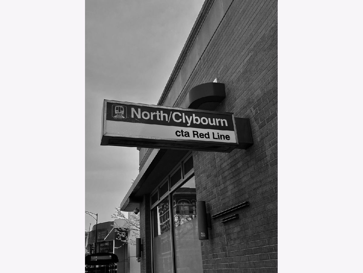
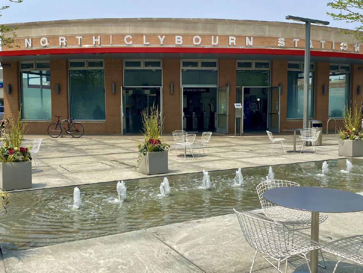
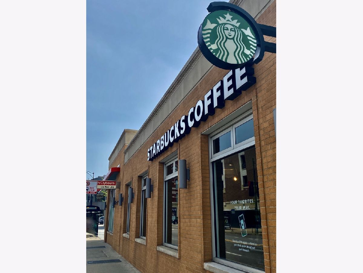
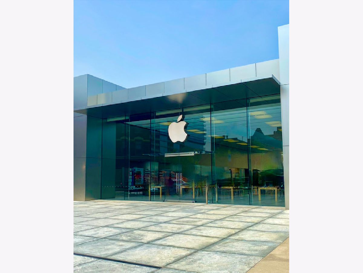
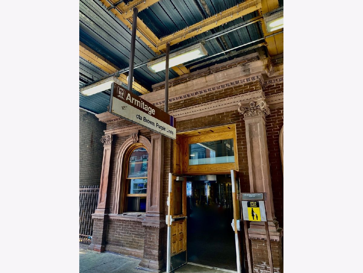
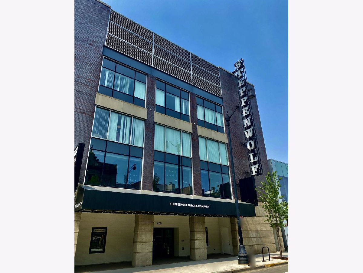
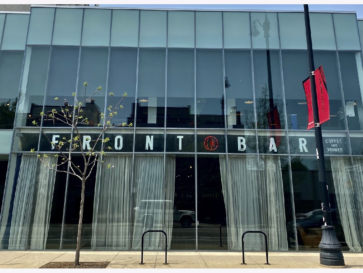
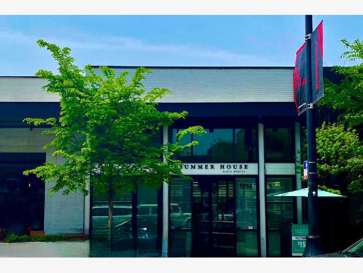
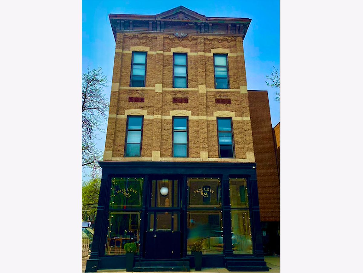
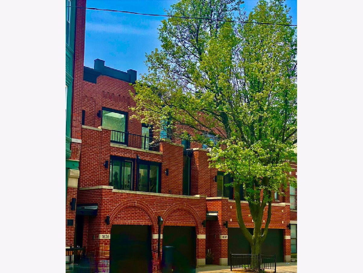
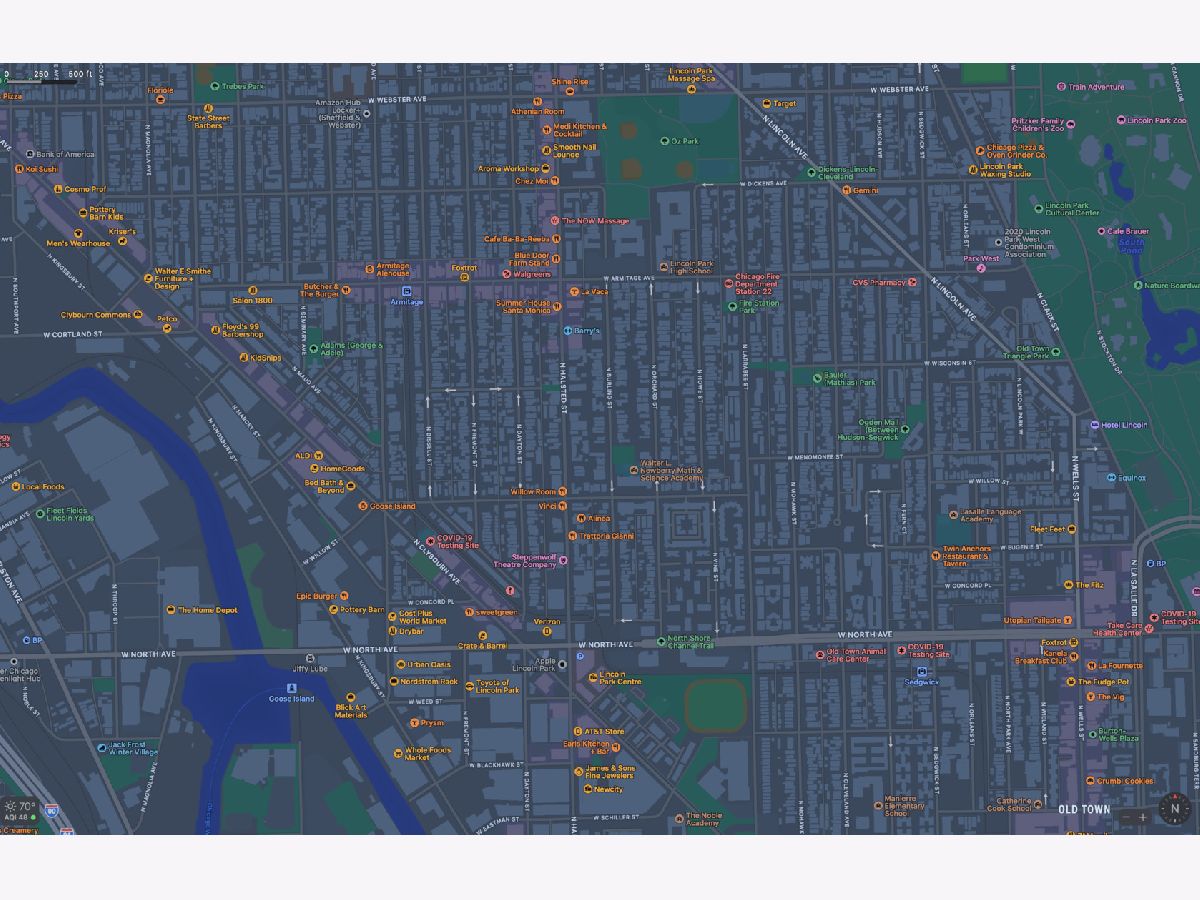
Room Specifics
Total Bedrooms: 2
Bedrooms Above Ground: 2
Bedrooms Below Ground: 0
Dimensions: —
Floor Type: —
Full Bathrooms: 2
Bathroom Amenities: Soaking Tub
Bathroom in Basement: 1
Rooms: —
Basement Description: —
Other Specifics
| 1 | |
| — | |
| — | |
| — | |
| — | |
| COMMON | |
| — | |
| — | |
| — | |
| — | |
| Not in DB | |
| — | |
| — | |
| — | |
| — |
Tax History
| Year | Property Taxes |
|---|---|
| 2025 | $7,740 |
Contact Agent
Nearby Similar Homes
Nearby Sold Comparables
Contact Agent
Listing Provided By
Jameson Sotheby's Intl Realty

