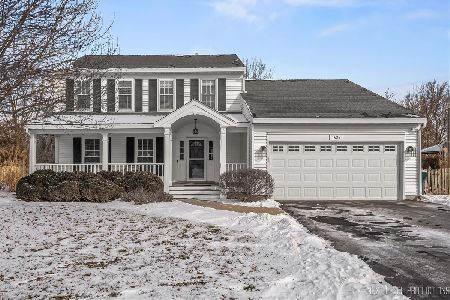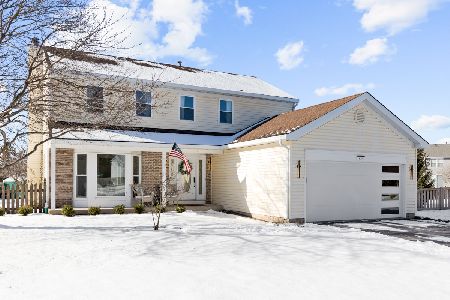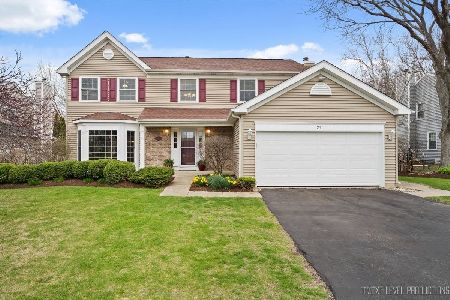1630 Kennedy Drive, Batavia, Illinois 60510
$295,000
|
Sold
|
|
| Status: | Closed |
| Sqft: | 2,253 |
| Cost/Sqft: | $138 |
| Beds: | 4 |
| Baths: | 3 |
| Year Built: | 1992 |
| Property Taxes: | $7,720 |
| Days On Market: | 2756 |
| Lot Size: | 0,27 |
Description
Great Summerlyn Model On .27AC Cul-de-sac Lot In Braeburn Subdivision. Over 3200 SF of Living Space In This Spacious 4 Bedroom, 2.5 Bath Home with Finished Basement That Features A 2nd Kitchen! Open and Airy Floor Plan With 2-Story Foyer and Wood Laminate Floors Throughout First Level. Freshly Painted FAMILY ROOM With Cozy Wood Mantled FIREPLACE Opens To The Nice EAT-IN KITCHEN With Sliding Glass Door Leading To Large DECK With Gazebo Overlooking Privacy Fenced Back Yard and Storage Shed. Large Formal LIVING ROOM Opens To Formal DINING ROOM With Bay Window. Large MASTER SUITE With Walk-in Closet and LUXURY BATH. Generously Sized BEDROOMS 2-4. Upper Hallway BATH Is Freshly Painted and Features Window For Natural Light. FIRST FLOOR LAUNDRY. Full FINISHED BASEMENT With Large REC ROOM, 2nd KITCHEN and Storage. Updates Include, Roof, Siding, Front Porch, HVAC, Kitchen Floor and Basement Carpeting. Close to Schools, Shopping, Transportation and All Else The Fox Valley Has To Offer.
Property Specifics
| Single Family | |
| — | |
| Colonial | |
| 1992 | |
| Full | |
| SUMMERLYN | |
| No | |
| 0.27 |
| Kane | |
| Braeburn | |
| 0 / Not Applicable | |
| None | |
| Public | |
| Public Sewer | |
| 10023814 | |
| 1216381004 |
Nearby Schools
| NAME: | DISTRICT: | DISTANCE: | |
|---|---|---|---|
|
Grade School
H C Storm Elementary School |
101 | — | |
|
High School
Batavia Sr High School |
101 | Not in DB | |
Property History
| DATE: | EVENT: | PRICE: | SOURCE: |
|---|---|---|---|
| 28 Sep, 2018 | Sold | $295,000 | MRED MLS |
| 29 Jul, 2018 | Under contract | $309,900 | MRED MLS |
| 19 Jul, 2018 | Listed for sale | $309,900 | MRED MLS |
Room Specifics
Total Bedrooms: 4
Bedrooms Above Ground: 4
Bedrooms Below Ground: 0
Dimensions: —
Floor Type: Carpet
Dimensions: —
Floor Type: Carpet
Dimensions: —
Floor Type: Carpet
Full Bathrooms: 3
Bathroom Amenities: Separate Shower,Double Sink
Bathroom in Basement: 0
Rooms: Eating Area,Kitchen,Foyer,Loft,Recreation Room,Other Room
Basement Description: Finished
Other Specifics
| 2.5 | |
| Concrete Perimeter | |
| Asphalt | |
| Deck, Porch, Gazebo | |
| Cul-De-Sac,Fenced Yard | |
| 142 X 66 X 148 X 121 | |
| Full | |
| Full | |
| Bar-Dry, Wood Laminate Floors, First Floor Laundry | |
| Range, Microwave, Dishwasher, Disposal | |
| Not in DB | |
| Sidewalks, Street Lights, Street Paved | |
| — | |
| — | |
| Wood Burning, Attached Fireplace Doors/Screen, Gas Log, Gas Starter |
Tax History
| Year | Property Taxes |
|---|---|
| 2018 | $7,720 |
Contact Agent
Nearby Sold Comparables
Contact Agent
Listing Provided By
RE/MAX Excels








