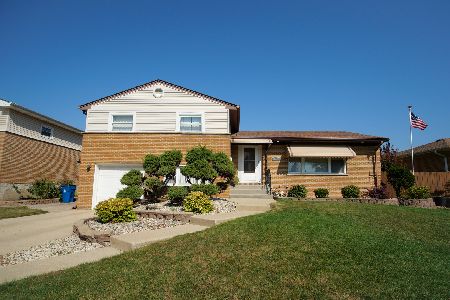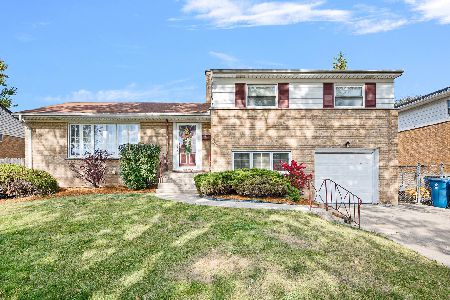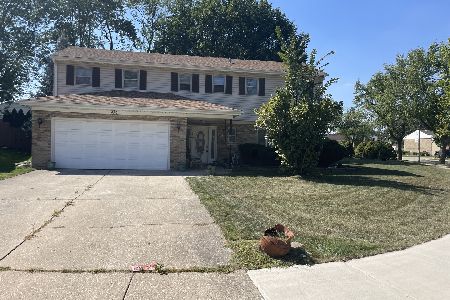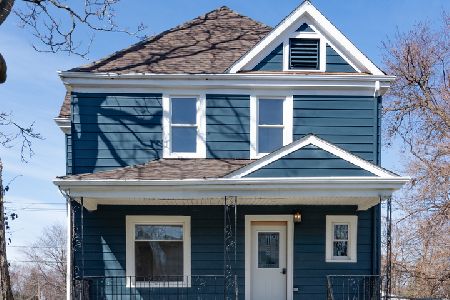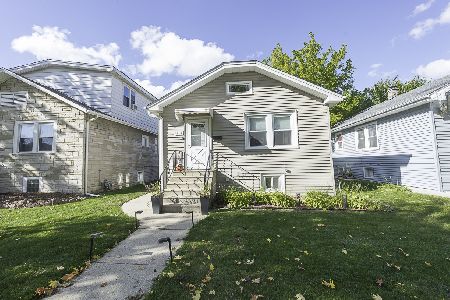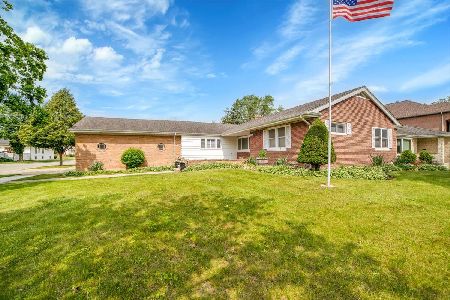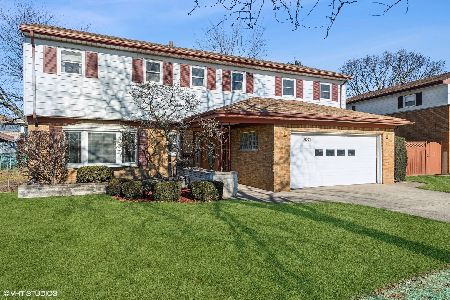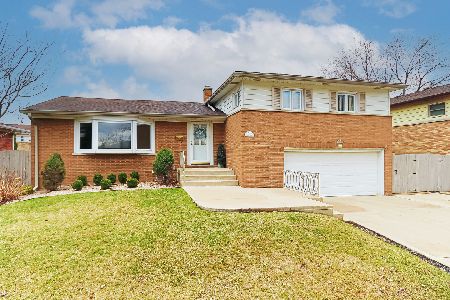1630 Lee Avenue, Melrose Park, Illinois 60160
$335,000
|
Sold
|
|
| Status: | Closed |
| Sqft: | 1,981 |
| Cost/Sqft: | $177 |
| Beds: | 3 |
| Baths: | 3 |
| Year Built: | 1958 |
| Property Taxes: | $6,680 |
| Days On Market: | 2799 |
| Lot Size: | 0,21 |
Description
SUNNY CANTERBURY WITH THE OPEN FLOOR PLAN YOU WANT! Tasteful granite & stainless kitchen is opened up with peninsula seating and an added garden window. Master suite has an extra large closet. Living & dining great room with exposed brick, skylights and fire place opens to first floor family room with an added bay window. 1st floor laundry room, hardwood floors thru-out main living areas. 2 car garage plus extra large driveway parks 3 more cars. Basement rec room can be refinished to your taste. Zoned heat & central air. Location on the bend in the road bathes the house in natural light. Gracious yard has sprinkler system, patio, raised beds for gardening and edible apricot & pear trees. See floor plan & more photos on VIRTUAL TOUR! Nicely done.
Property Specifics
| Single Family | |
| — | |
| Tri-Level | |
| 1958 | |
| Full | |
| CANTERBURY | |
| No | |
| 0.21 |
| Cook | |
| — | |
| 0 / Not Applicable | |
| None | |
| Lake Michigan | |
| Public Sewer | |
| 09959678 | |
| 15021040040000 |
Nearby Schools
| NAME: | DISTRICT: | DISTANCE: | |
|---|---|---|---|
|
Grade School
Jane Addams Elementary School |
89 | — | |
|
Middle School
Stevenson Elementary School |
89 | Not in DB | |
|
High School
Proviso East High School |
209 | Not in DB | |
|
Alternate High School
Proviso Mathematics And Science |
— | Not in DB | |
Property History
| DATE: | EVENT: | PRICE: | SOURCE: |
|---|---|---|---|
| 13 Jul, 2018 | Sold | $335,000 | MRED MLS |
| 29 May, 2018 | Under contract | $350,000 | MRED MLS |
| 22 May, 2018 | Listed for sale | $350,000 | MRED MLS |
Room Specifics
Total Bedrooms: 3
Bedrooms Above Ground: 3
Bedrooms Below Ground: 0
Dimensions: —
Floor Type: Hardwood
Dimensions: —
Floor Type: Hardwood
Full Bathrooms: 3
Bathroom Amenities: —
Bathroom in Basement: 0
Rooms: Recreation Room,Foyer
Basement Description: Partially Finished
Other Specifics
| 2 | |
| — | |
| — | |
| Patio | |
| Corner Lot,Fenced Yard,Irregular Lot | |
| 100X22X24X48X34X19X37X85 | |
| — | |
| Full | |
| Vaulted/Cathedral Ceilings, Skylight(s), Hardwood Floors, First Floor Laundry | |
| Range, Microwave, Dishwasher, Refrigerator, Washer, Dryer, Stainless Steel Appliance(s) | |
| Not in DB | |
| — | |
| — | |
| — | |
| Electric |
Tax History
| Year | Property Taxes |
|---|---|
| 2018 | $6,680 |
Contact Agent
Nearby Similar Homes
Nearby Sold Comparables
Contact Agent
Listing Provided By
RE/MAX In The Village Realtors

