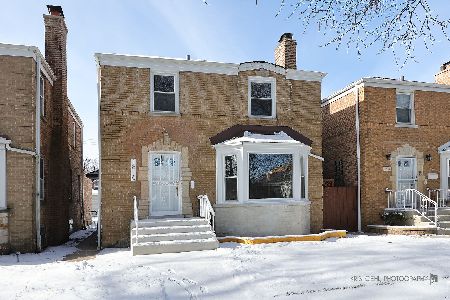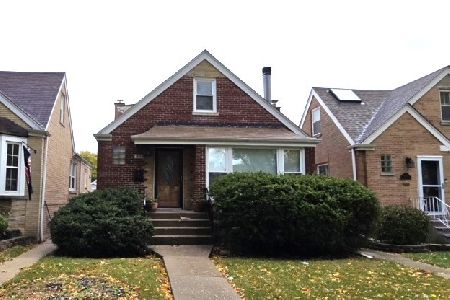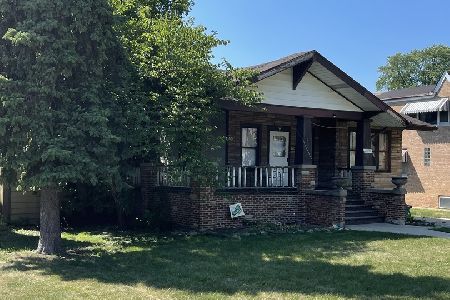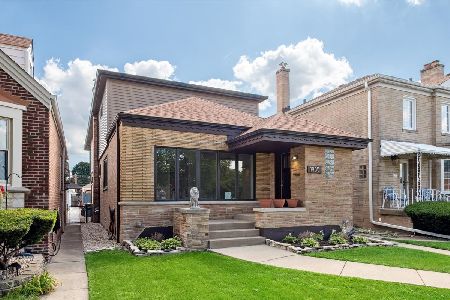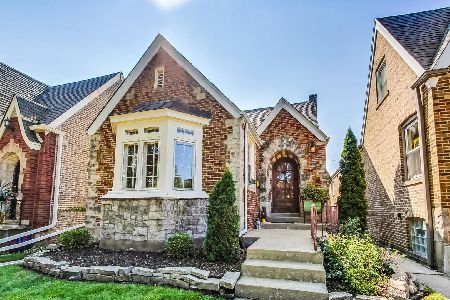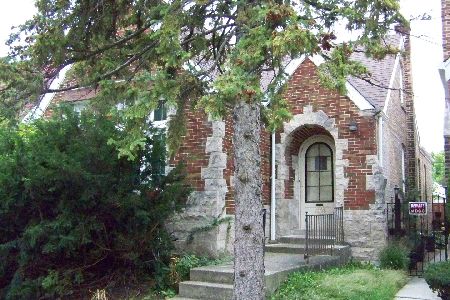1630 Rutherford Avenue, Austin, Chicago, Illinois 60707
$412,000
|
Sold
|
|
| Status: | Closed |
| Sqft: | 0 |
| Cost/Sqft: | — |
| Beds: | 3 |
| Baths: | 2 |
| Year Built: | 1940 |
| Property Taxes: | $4,015 |
| Days On Market: | 1223 |
| Lot Size: | 0,08 |
Description
One of Galewood's charming, 3 bedroom vintage bungalows, set on a beautiful tree lined street! This home features the perfect mix of vintage details with modern-day amenities. Enter the foyer through a beautiful curved top walnut door into a bright east facing living room with bay windows, barrel ceilings and hardwood floors throughout. Separate dining area with cove ceilings and south facing wall of windows has ample space for large gatherings. French door leads to the eat-in Kitchen with wainscoting, glass door cabinetry, built in shelving, granite counters and stainless-steel appliances. A cozy breakfast bay sitting area overlooks the garden. 2 nice size bedrooms, adjacent full bath with marble top wood cabinet vanity, large wood framed mirror, and barrel ceiling detail over tub/shower. Amazing second level primary suite with sitting room has natural hickory hardwood floors, angled cathedral ceiling, skylights and large closets. Spa inspired bath has separate walk-in shower, Kohler soaking tub, pedestal sink and skylight. Lower level has a nice open family room plus a separate bonus room perfect for an office / playroom or guest 4th bedroom. Walk-in cedar closet, small workshop area and separate laundry room with washer dryer and storage. 2 car garage, landscaped yard with perennials, patio and convenient gas line for a grill. Many updates including newer garage door, tear-off roof with 25yr. warranty, electric service, washer dryer, many windows and more! Zoned radiant and HVAC heating for added efficiency. A+ location to public transport, shopping, grocery, and great restaurants. Wow!
Property Specifics
| Single Family | |
| — | |
| — | |
| 1940 | |
| — | |
| — | |
| No | |
| 0.08 |
| Cook | |
| — | |
| — / Not Applicable | |
| — | |
| — | |
| — | |
| 11631061 | |
| 13314180230000 |
Nearby Schools
| NAME: | DISTRICT: | DISTANCE: | |
|---|---|---|---|
|
Grade School
Elmwood Elementary School |
401 | — | |
|
High School
Elmwood Park High School |
401 | Not in DB | |
|
Alternate Elementary School
Elm Middle School |
— | Not in DB | |
Property History
| DATE: | EVENT: | PRICE: | SOURCE: |
|---|---|---|---|
| 15 Oct, 2012 | Sold | $257,000 | MRED MLS |
| 4 Sep, 2012 | Under contract | $279,000 | MRED MLS |
| 24 Aug, 2012 | Listed for sale | $279,000 | MRED MLS |
| 27 Oct, 2022 | Sold | $412,000 | MRED MLS |
| 19 Sep, 2022 | Under contract | $412,000 | MRED MLS |
| 16 Sep, 2022 | Listed for sale | $412,000 | MRED MLS |
| 26 Sep, 2023 | Sold | $435,000 | MRED MLS |
| 9 Sep, 2023 | Under contract | $439,000 | MRED MLS |
| 30 Aug, 2023 | Listed for sale | $439,000 | MRED MLS |
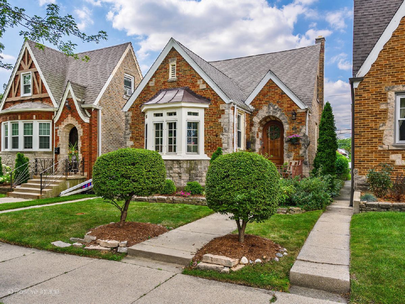
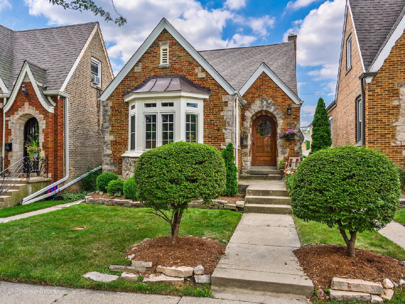
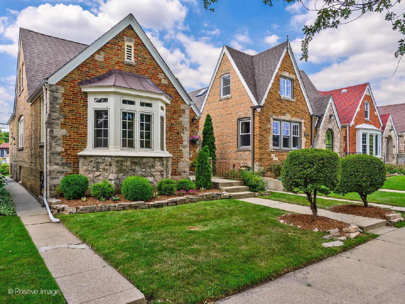
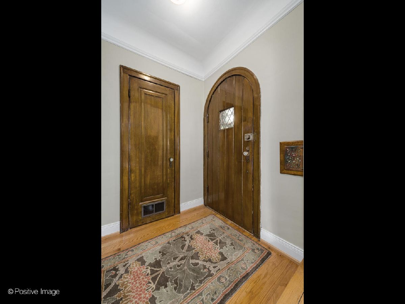
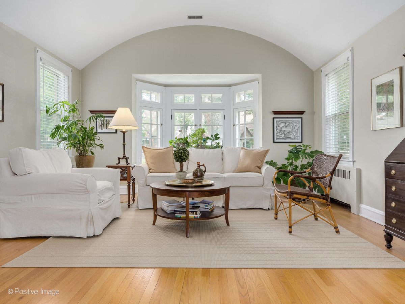
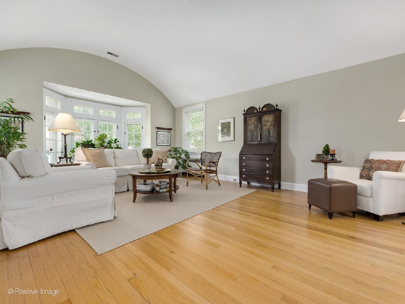
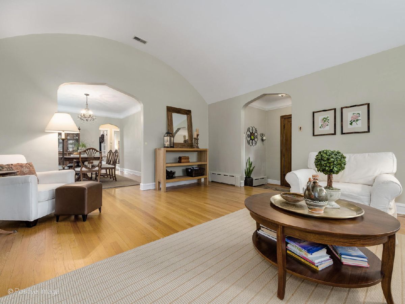
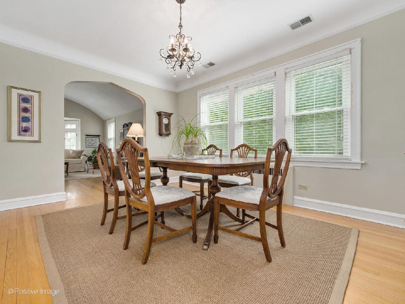
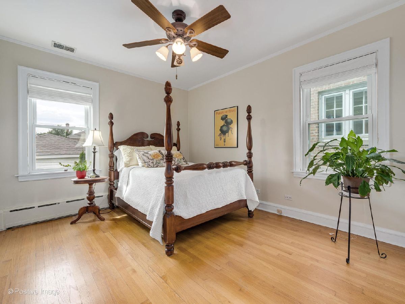
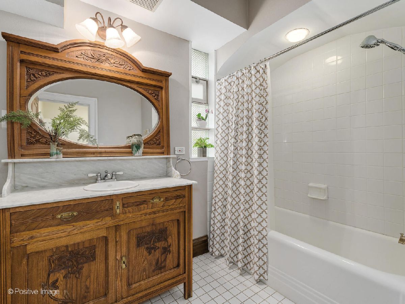
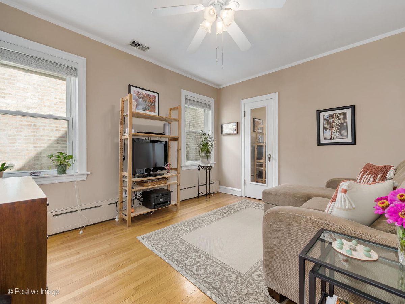
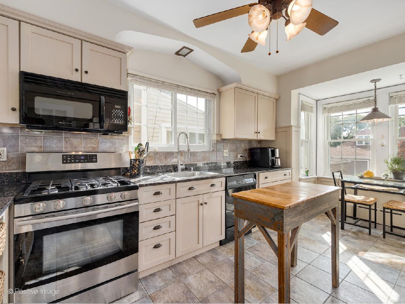
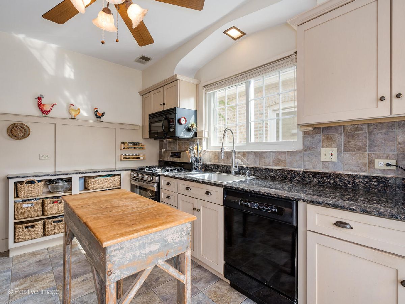
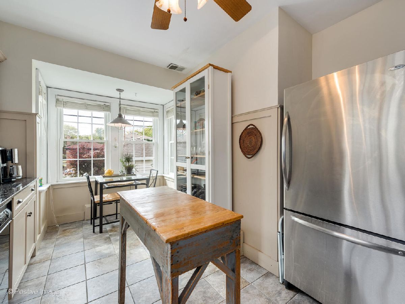
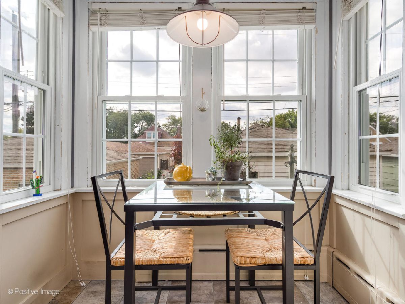
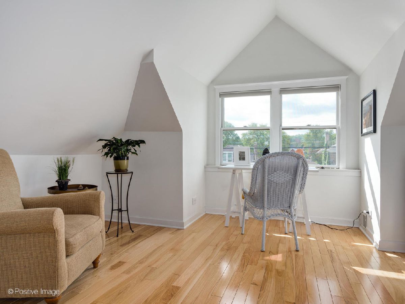
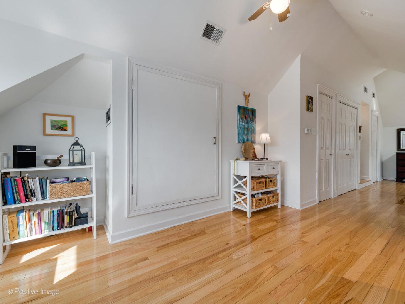
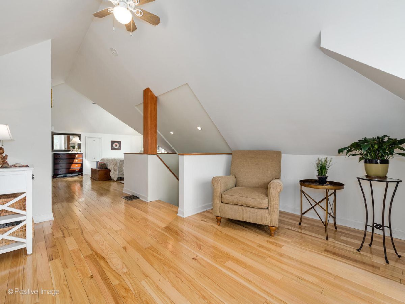
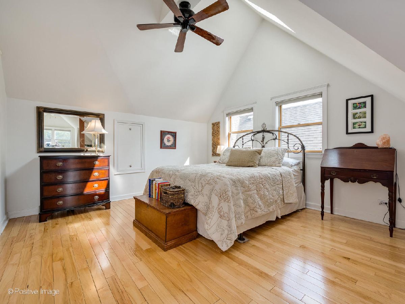
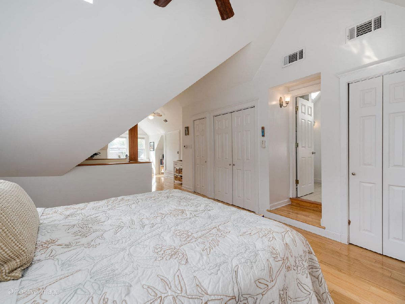
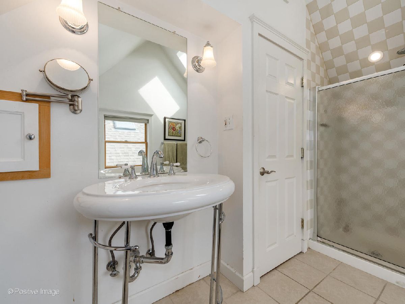
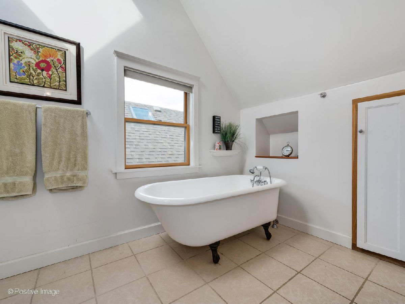
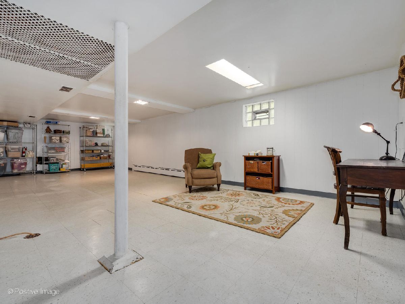
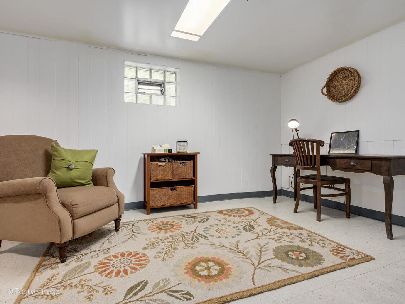
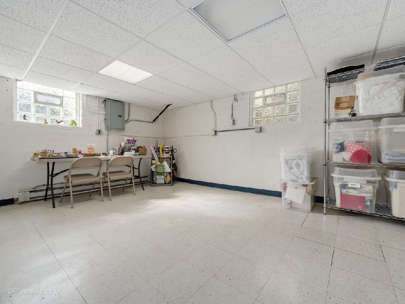
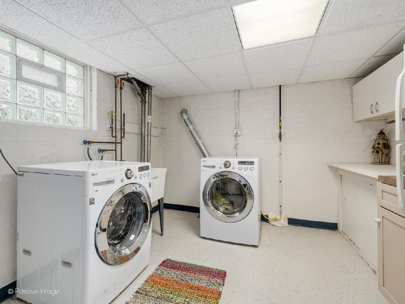
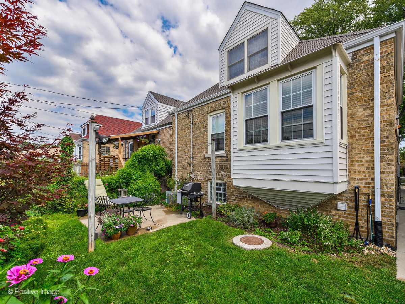
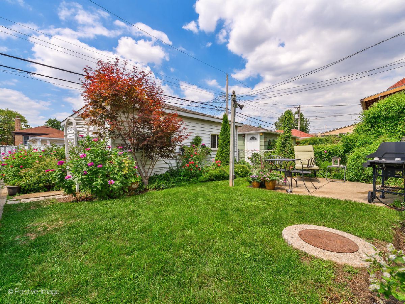
Room Specifics
Total Bedrooms: 3
Bedrooms Above Ground: 3
Bedrooms Below Ground: 0
Dimensions: —
Floor Type: —
Dimensions: —
Floor Type: —
Full Bathrooms: 2
Bathroom Amenities: Separate Shower
Bathroom in Basement: 0
Rooms: —
Basement Description: Partially Finished,Storage Space
Other Specifics
| 2 | |
| — | |
| — | |
| — | |
| — | |
| 3660 | |
| — | |
| — | |
| — | |
| — | |
| Not in DB | |
| — | |
| — | |
| — | |
| — |
Tax History
| Year | Property Taxes |
|---|---|
| 2012 | $3,776 |
| 2022 | $4,015 |
| 2023 | $5,165 |
Contact Agent
Nearby Similar Homes
Nearby Sold Comparables
Contact Agent
Listing Provided By
Jameson Sotheby's Intl Realty


