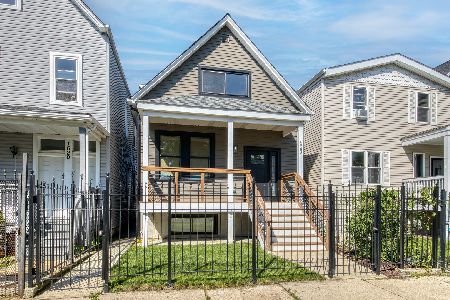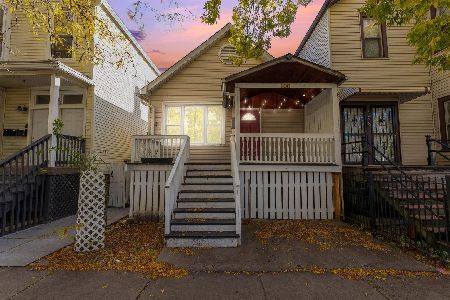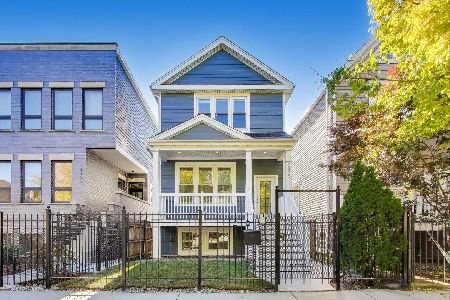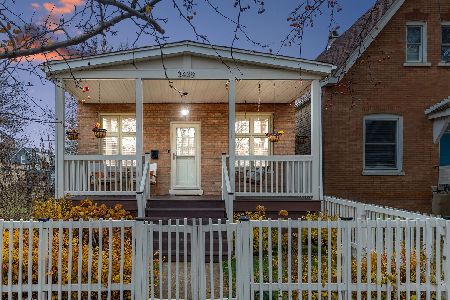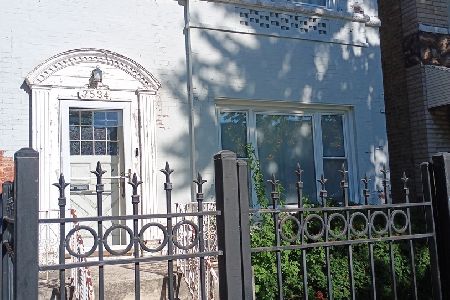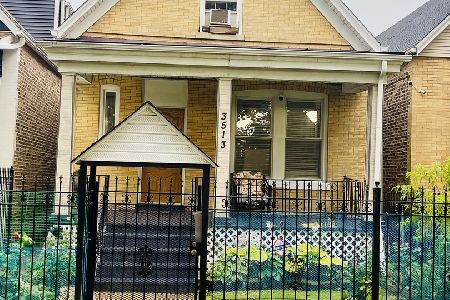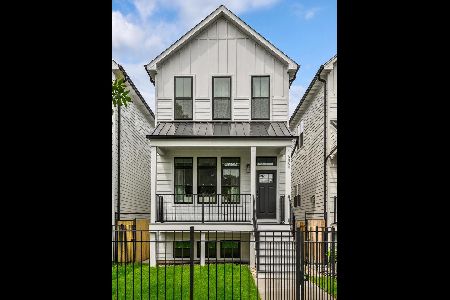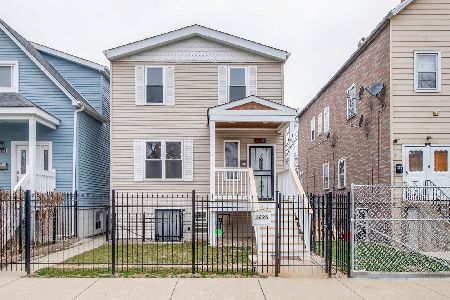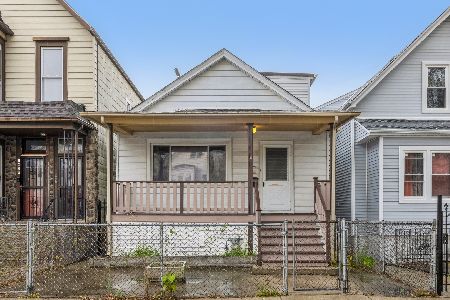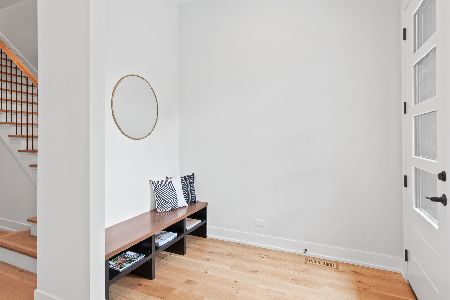1630 Spaulding Avenue, Humboldt Park, Chicago, Illinois 60647
$985,000
|
Sold
|
|
| Status: | Closed |
| Sqft: | 3,000 |
| Cost/Sqft: | $366 |
| Beds: | 3 |
| Baths: | 4 |
| Year Built: | 2023 |
| Property Taxes: | $7,239 |
| Days On Market: | 1055 |
| Lot Size: | 0,11 |
Description
Proposed new construction home features 5 bedrooms, 3.1 bath with a 2 car garage on an 177' extra deep lot. Home is fully clad with hardieboard siding and features a metal roof front porch with trex decking and railing system along with rear open deck leading to an extra deep yard. First floor features front living dining room combo and a chef' kitchen with stainless steel appliances among white shaker cabinets. Second floor features three bedrooms and 2 full bathrooms along with a laundry closet. Basement features two bedrooms, a full bath and a family room with wet bar. Solid white oak hardwood flooring at first and second floor levels with carpet at basement. Plenty of time to customize the home to make it your own. Pictures from developers' past similar project. Ready for occupancy in May 2023. Broker interest.
Property Specifics
| Single Family | |
| — | |
| — | |
| 2023 | |
| — | |
| — | |
| No | |
| 0.11 |
| Cook | |
| — | |
| — / Not Applicable | |
| — | |
| — | |
| — | |
| 11731888 | |
| 13354210460000 |
Property History
| DATE: | EVENT: | PRICE: | SOURCE: |
|---|---|---|---|
| 19 May, 2023 | Sold | $985,000 | MRED MLS |
| 10 Apr, 2023 | Under contract | $1,099,000 | MRED MLS |
| 6 Mar, 2023 | Listed for sale | $1,099,000 | MRED MLS |
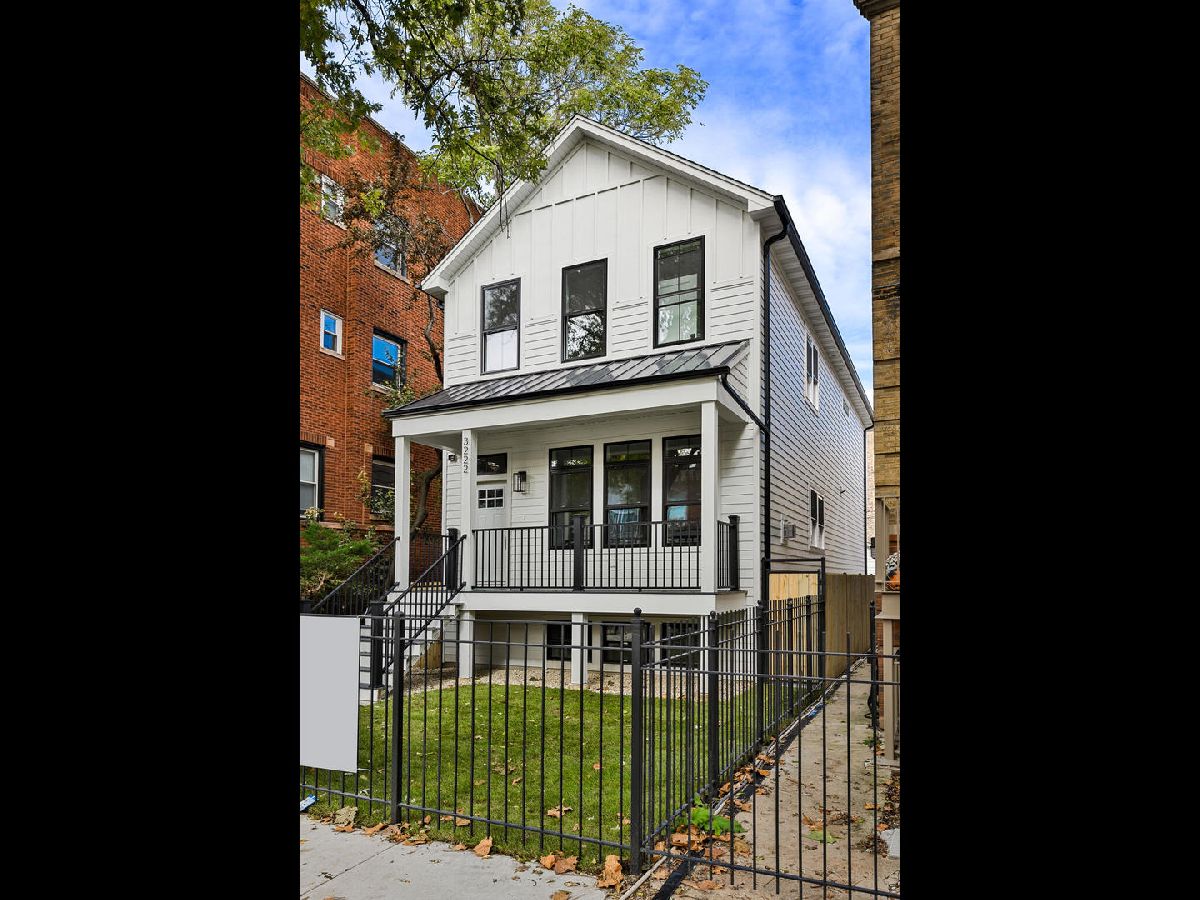
Room Specifics
Total Bedrooms: 5
Bedrooms Above Ground: 3
Bedrooms Below Ground: 2
Dimensions: —
Floor Type: —
Dimensions: —
Floor Type: —
Dimensions: —
Floor Type: —
Dimensions: —
Floor Type: —
Full Bathrooms: 4
Bathroom Amenities: —
Bathroom in Basement: 1
Rooms: —
Basement Description: Finished
Other Specifics
| 2 | |
| — | |
| — | |
| — | |
| — | |
| 25 X 177 | |
| — | |
| — | |
| — | |
| — | |
| Not in DB | |
| — | |
| — | |
| — | |
| — |
Tax History
| Year | Property Taxes |
|---|---|
| 2023 | $7,239 |
Contact Agent
Nearby Similar Homes
Nearby Sold Comparables
Contact Agent
Listing Provided By
Real View Properties

