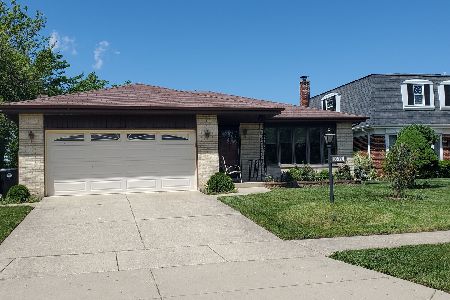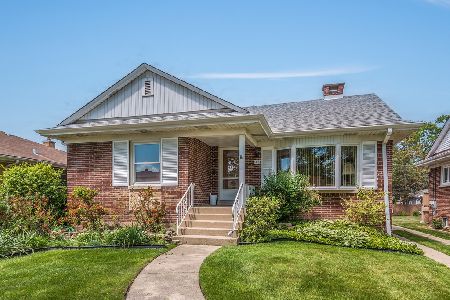1630 Sunnyside Avenue, Westchester, Illinois 60154
$326,500
|
Sold
|
|
| Status: | Closed |
| Sqft: | 1,272 |
| Cost/Sqft: | $263 |
| Beds: | 3 |
| Baths: | 2 |
| Year Built: | 1957 |
| Property Taxes: | $5,124 |
| Days On Market: | 2480 |
| Lot Size: | 0,15 |
Description
Completely remodeled home in the heart of Westchester! Inviting open floor plan concept with an expanded kitchen will take your breath away! Spacious room sizes with large furnished closets. Huge basement family room complete with a wet bar, 2nd refrigerator, dishwasher, walk-in closet and extra storage space. Everything has been updated! Newer high-efficiency furnace, 2014 Water Heater, copper plumbing, 2014 Windows & 2017 tear-off roof. Entertain your friends and family on the concrete patio! Newly resided garage with a new garage door and expanded driveway. Professionally landscaped grounds have been nicely cared for with fruit bearing bushes. There is nothing to do but move in and enjoy this property!
Property Specifics
| Single Family | |
| — | |
| Ranch | |
| 1957 | |
| Full | |
| RANCH | |
| No | |
| 0.15 |
| Cook | |
| — | |
| 0 / Not Applicable | |
| None | |
| Lake Michigan,Public | |
| Public Sewer | |
| 10332591 | |
| 15204040280000 |
Nearby Schools
| NAME: | DISTRICT: | DISTANCE: | |
|---|---|---|---|
|
Grade School
Westchester Primary School |
92.5 | — | |
|
Middle School
Westchester Middle School |
92.5 | Not in DB | |
|
High School
Proviso West High School |
209 | Not in DB | |
|
Alternate Elementary School
Westchester Intermediate School |
— | Not in DB | |
Property History
| DATE: | EVENT: | PRICE: | SOURCE: |
|---|---|---|---|
| 31 Oct, 2012 | Sold | $157,000 | MRED MLS |
| 23 Sep, 2012 | Under contract | $169,500 | MRED MLS |
| 12 Sep, 2012 | Listed for sale | $169,500 | MRED MLS |
| 1 Aug, 2019 | Sold | $326,500 | MRED MLS |
| 30 May, 2019 | Under contract | $334,900 | MRED MLS |
| — | Last price change | $339,900 | MRED MLS |
| 4 Apr, 2019 | Listed for sale | $339,900 | MRED MLS |
Room Specifics
Total Bedrooms: 4
Bedrooms Above Ground: 3
Bedrooms Below Ground: 1
Dimensions: —
Floor Type: Hardwood
Dimensions: —
Floor Type: Hardwood
Dimensions: —
Floor Type: Carpet
Full Bathrooms: 2
Bathroom Amenities: Double Sink
Bathroom in Basement: 1
Rooms: Utility Room-Lower Level
Basement Description: Finished
Other Specifics
| 2 | |
| Concrete Perimeter | |
| Concrete | |
| Patio | |
| Landscaped | |
| 50X133 | |
| Pull Down Stair,Unfinished | |
| None | |
| Bar-Wet, Hardwood Floors, First Floor Bedroom, First Floor Full Bath, Walk-In Closet(s) | |
| Range, Microwave, Dishwasher, Refrigerator, Bar Fridge, Washer, Dryer, Disposal, Stainless Steel Appliance(s), Range Hood, Other | |
| Not in DB | |
| Pool, Sidewalks, Street Lights, Street Paved | |
| — | |
| — | |
| — |
Tax History
| Year | Property Taxes |
|---|---|
| 2012 | $4,715 |
| 2019 | $5,124 |
Contact Agent
Nearby Similar Homes
Nearby Sold Comparables
Contact Agent
Listing Provided By
Coldwell Banker Residential







