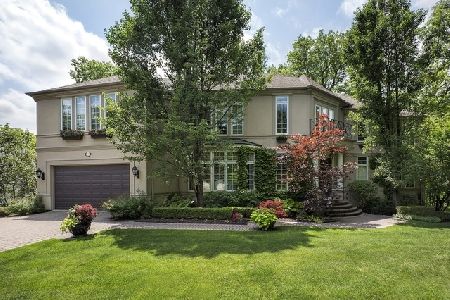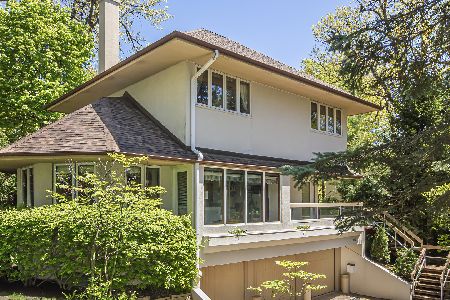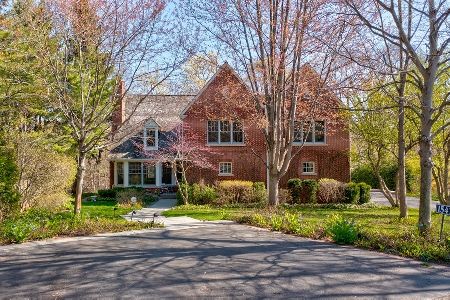1630 Sylvester Place, Highland Park, Illinois 60035
$940,000
|
Sold
|
|
| Status: | Closed |
| Sqft: | 4,703 |
| Cost/Sqft: | $218 |
| Beds: | 4 |
| Baths: | 5 |
| Year Built: | 1995 |
| Property Taxes: | $33,498 |
| Days On Market: | 1691 |
| Lot Size: | 0,56 |
Description
Nestled on private street 1 block from the lake on gorgeous ravine. Custom built, original owner, very well maintained. Dramatic two story entry with skylight and spiral stair case sets the tone to this very luxurious contemporary home. Many windows looking over wooded ravine plus great out door space with 3 different decks with tons of privacy looking into the trees. All bedrooms host their own full bathroom. Fabulous master suite with sitting room, huge walk in closets, and glamorous bathroom. Sunroom off kitchen that not only has folding windows to give you even more of a tree house feel but year round heating and cooling makes it a favorite room to hang out! Lower level host 4th bedroom or exercise room plus light and bright recreation room that has big windows that look out to the ravine. Great storage thru out the house. 3 car heated garage.
Property Specifics
| Single Family | |
| — | |
| Contemporary | |
| 1995 | |
| Full,English | |
| — | |
| No | |
| 0.56 |
| Lake | |
| — | |
| 200 / Annual | |
| Snow Removal,None | |
| Lake Michigan,Public | |
| Public Sewer, Sewer-Storm | |
| 11032821 | |
| 16243070170000 |
Nearby Schools
| NAME: | DISTRICT: | DISTANCE: | |
|---|---|---|---|
|
Grade School
Indian Trail Elementary School |
112 | — | |
|
Middle School
Edgewood Middle School |
112 | Not in DB | |
|
High School
Highland Park High School |
113 | Not in DB | |
Property History
| DATE: | EVENT: | PRICE: | SOURCE: |
|---|---|---|---|
| 12 Jul, 2021 | Sold | $940,000 | MRED MLS |
| 12 May, 2021 | Under contract | $1,025,000 | MRED MLS |
| 28 Apr, 2021 | Listed for sale | $1,025,000 | MRED MLS |
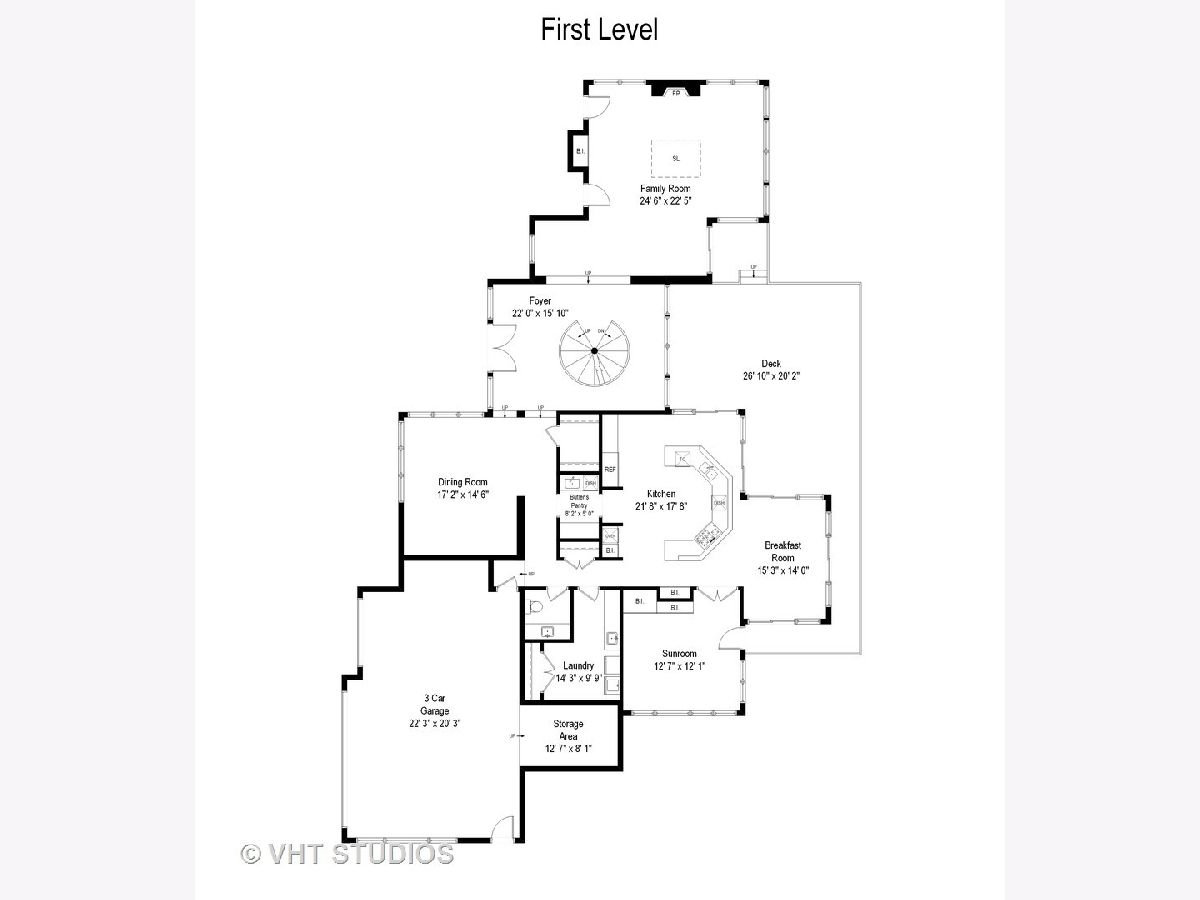
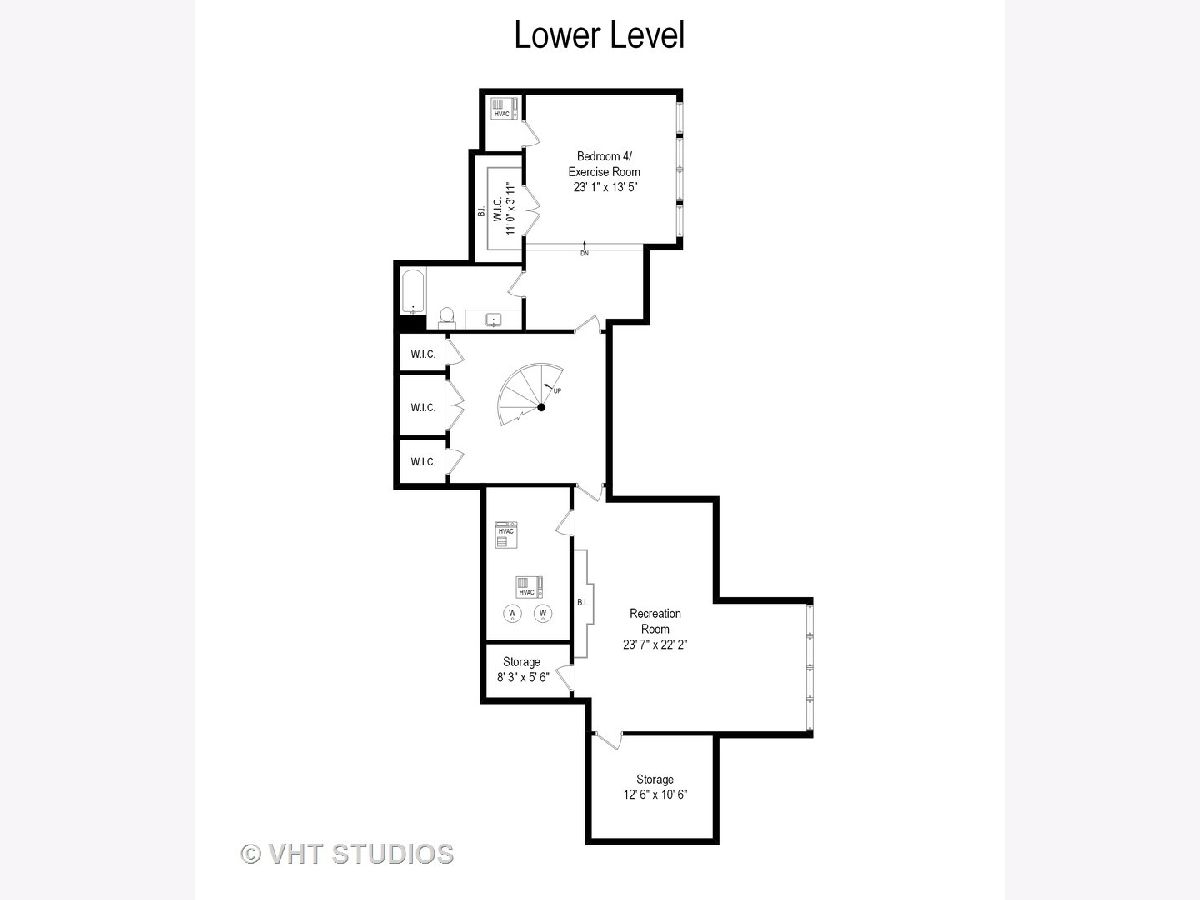
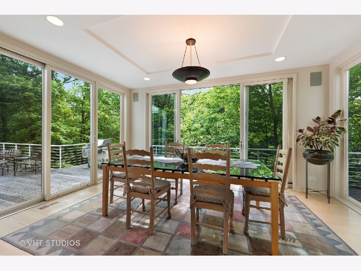
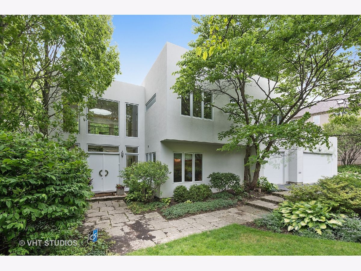
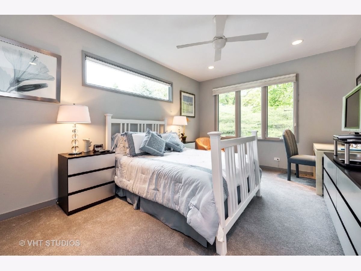
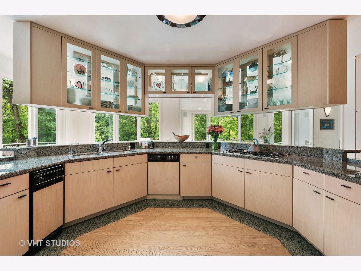
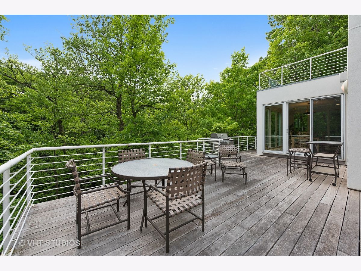
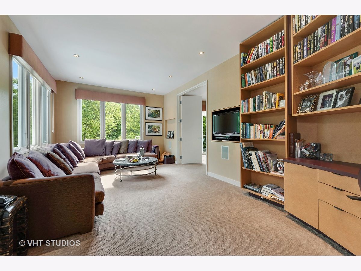
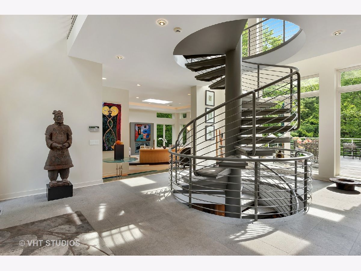
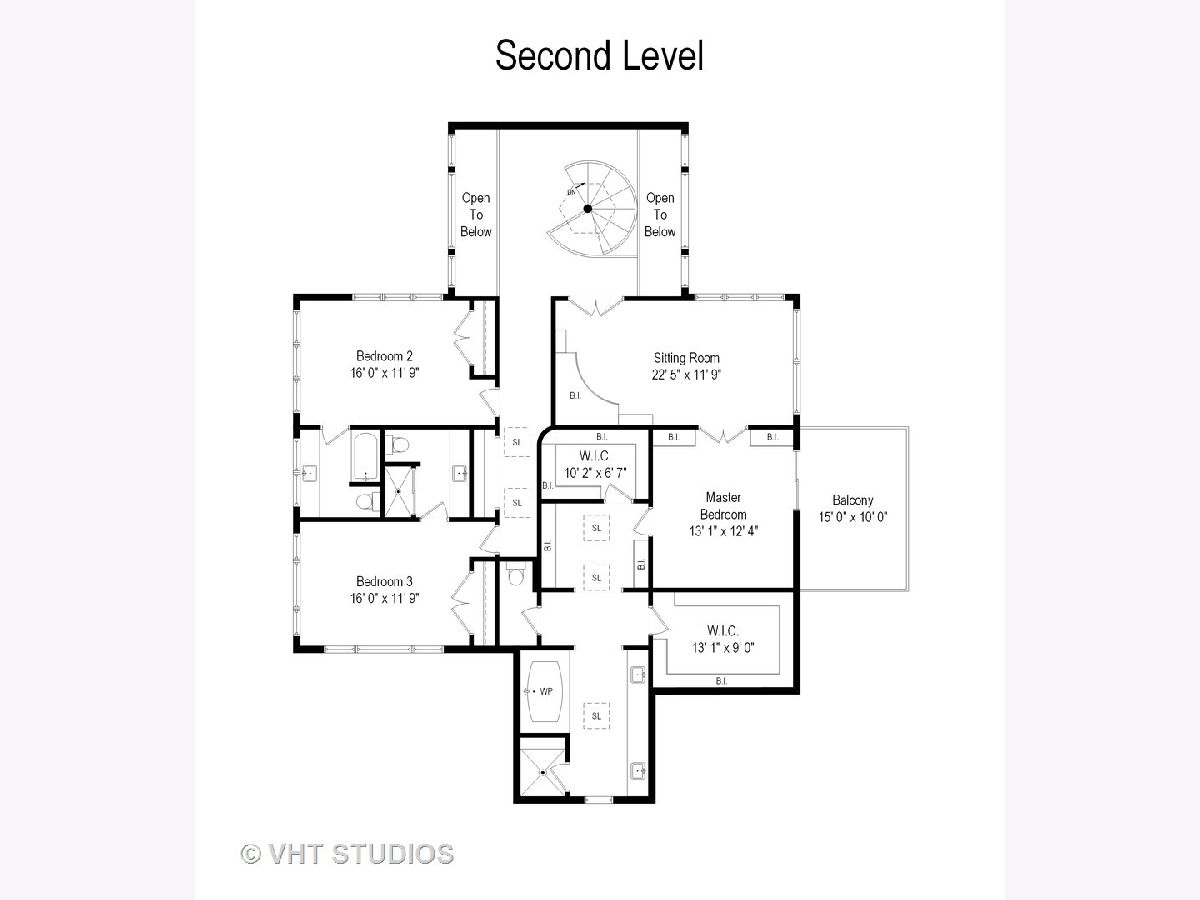
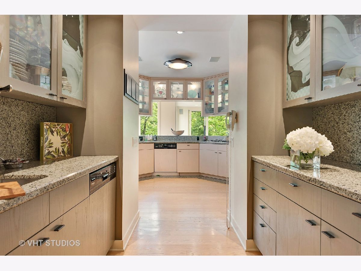
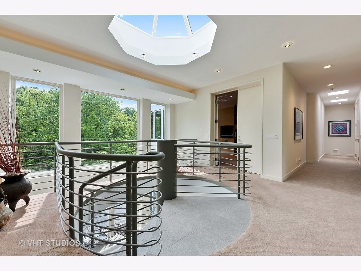
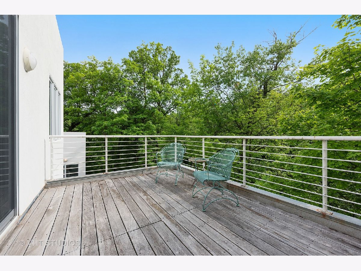
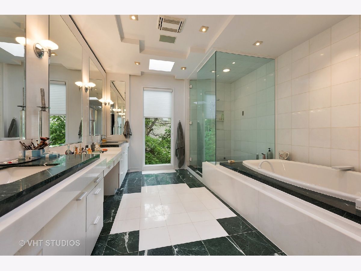
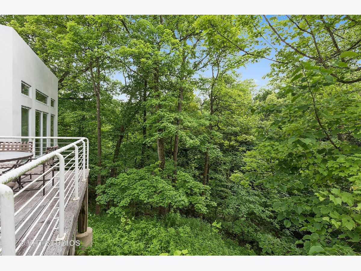
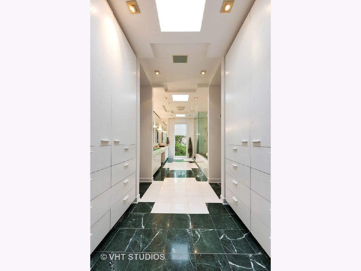
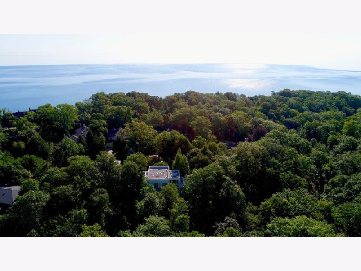
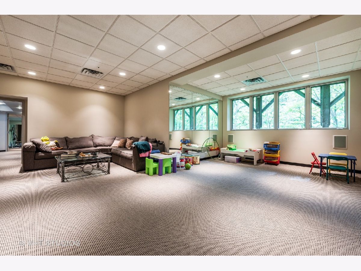
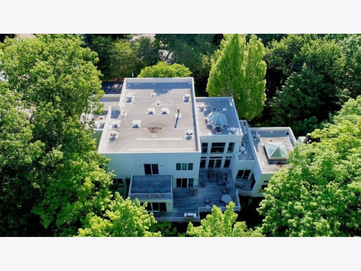
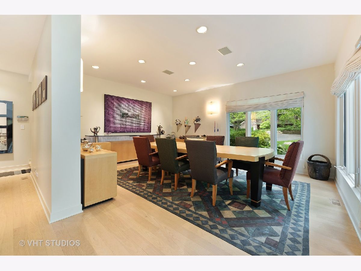
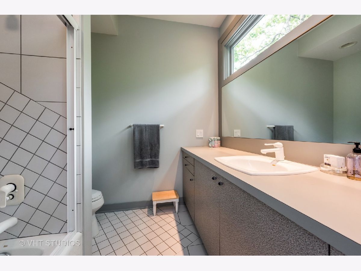
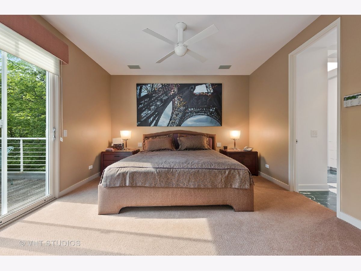
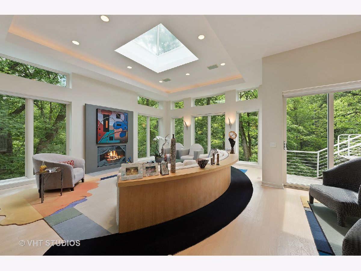
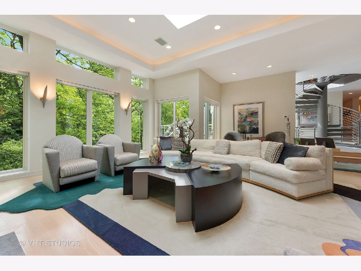
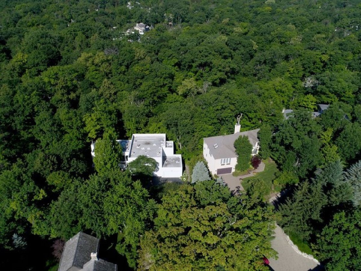
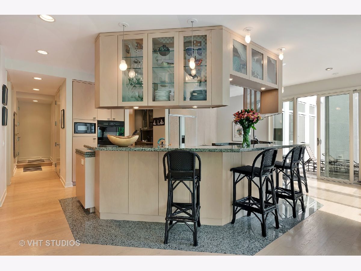
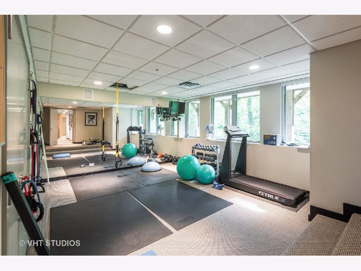
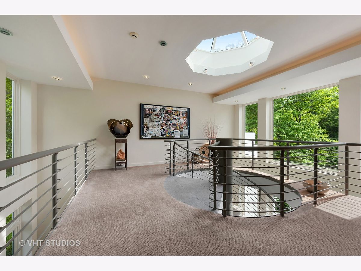
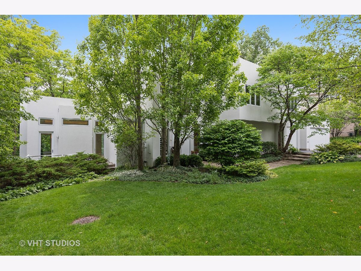
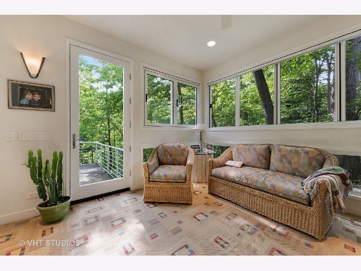
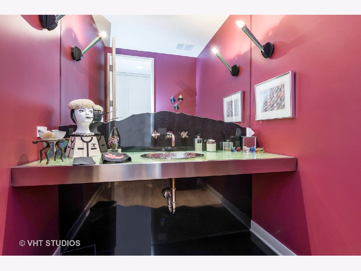
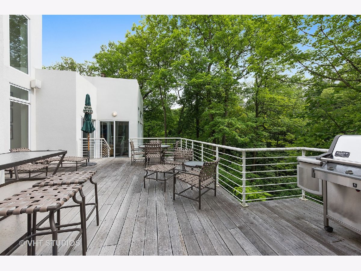
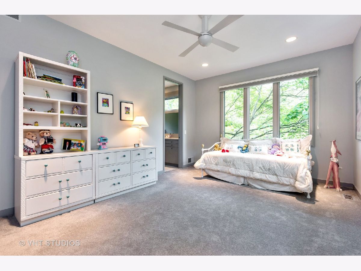
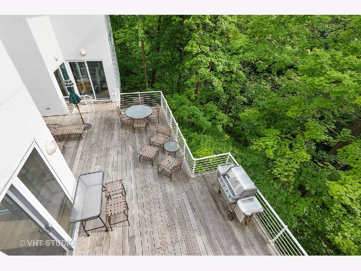
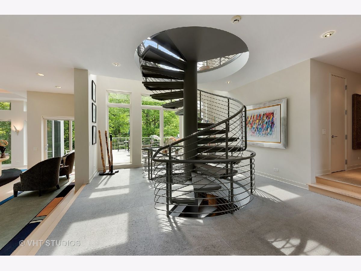
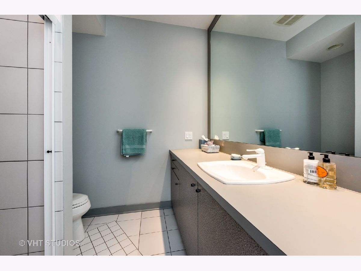
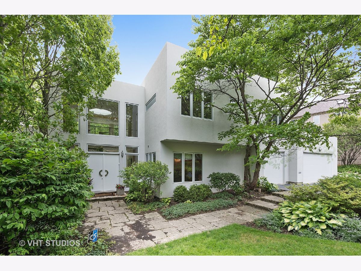
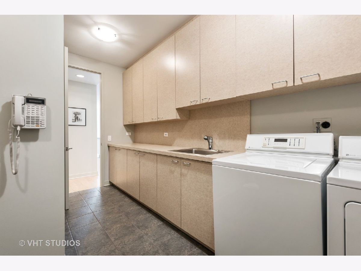
Room Specifics
Total Bedrooms: 4
Bedrooms Above Ground: 4
Bedrooms Below Ground: 0
Dimensions: —
Floor Type: Carpet
Dimensions: —
Floor Type: Carpet
Dimensions: —
Floor Type: Carpet
Full Bathrooms: 5
Bathroom Amenities: Whirlpool,Separate Shower,Steam Shower,Double Sink
Bathroom in Basement: 1
Rooms: Breakfast Room,Recreation Room,Heated Sun Room,Foyer,Storage,Walk In Closet,Deck
Basement Description: Finished
Other Specifics
| 3 | |
| Concrete Perimeter | |
| Asphalt | |
| Balcony, Deck | |
| Stream(s),Wooded | |
| 142X184X142X160 | |
| Unfinished | |
| Full | |
| Vaulted/Cathedral Ceilings, Skylight(s), First Floor Laundry | |
| Double Oven, Dishwasher, High End Refrigerator, Washer, Dryer, Disposal, Range Hood | |
| Not in DB | |
| Water Rights, Street Paved | |
| — | |
| — | |
| Wood Burning, Gas Starter |
Tax History
| Year | Property Taxes |
|---|---|
| 2021 | $33,498 |
Contact Agent
Nearby Similar Homes
Nearby Sold Comparables
Contact Agent
Listing Provided By
@properties



