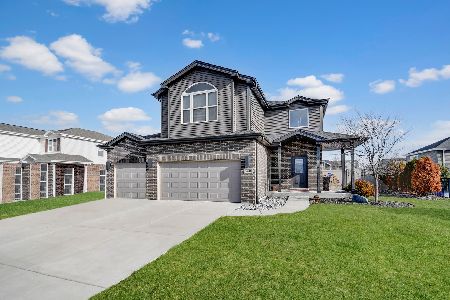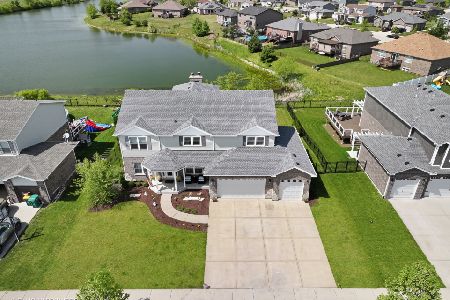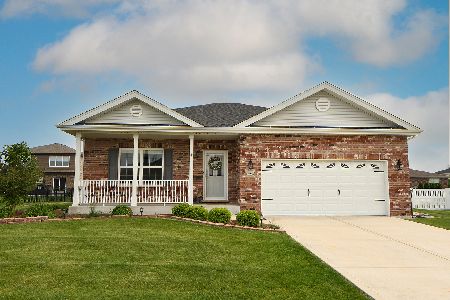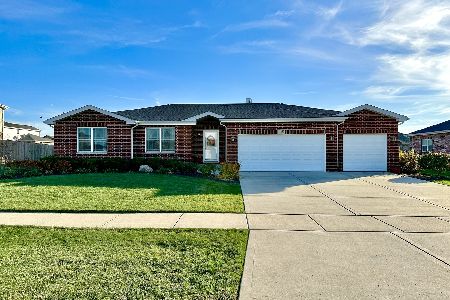16300 Palomino Path, Manhattan, Illinois 60442
$425,000
|
Sold
|
|
| Status: | Closed |
| Sqft: | 2,300 |
| Cost/Sqft: | $185 |
| Beds: | 4 |
| Baths: | 4 |
| Year Built: | 2018 |
| Property Taxes: | $11,277 |
| Days On Market: | 1607 |
| Lot Size: | 0,23 |
Description
Newly constructed home with a stunning view overlooking the water in the Prairie Western Trails neighborhood. The home has an open concept floor plan with 9-foot ceilings and impressive details. Beautiful white cabinets, stainless steel appliances, and vinyl flooring throughout the entire first level. Oversized patio door opens to a composite deck with a vinyl pergola. The second floor offers four bedrooms, walk-in master closet, and a conveniently located laundry room. The fully finished basement features a wet bar with a refrigerator, 2 storage closets, and a bathroom. Finished and heated 3-car garage with 8-foot doors and a rear overhead 3rd car bay door connects to a concrete patio covered with a vinyl pergola. The fenced in yard includes a swing set and easy access to a fully stocked 22-acre lake. Award winning Lincoln Way West and Manhattan Schools. Agent owned home.
Property Specifics
| Single Family | |
| — | |
| — | |
| 2018 | |
| Full | |
| — | |
| Yes | |
| 0.23 |
| Will | |
| — | |
| 125 / Annual | |
| None | |
| Community Well | |
| Public Sewer | |
| 11198461 | |
| 1412074040360000 |
Property History
| DATE: | EVENT: | PRICE: | SOURCE: |
|---|---|---|---|
| 1 Nov, 2021 | Sold | $425,000 | MRED MLS |
| 28 Aug, 2021 | Under contract | $424,900 | MRED MLS |
| 24 Aug, 2021 | Listed for sale | $424,900 | MRED MLS |
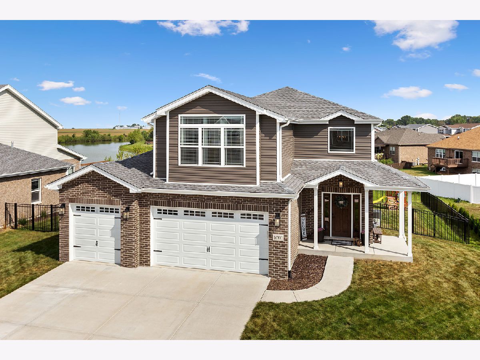

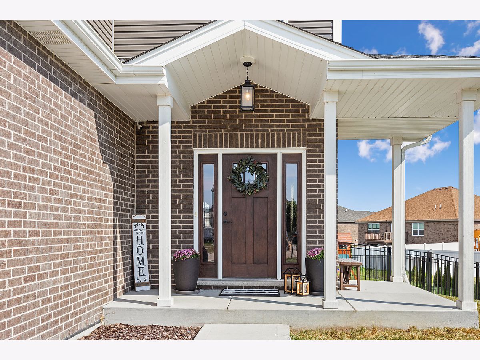

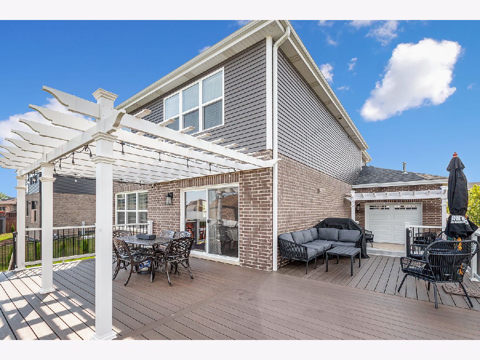
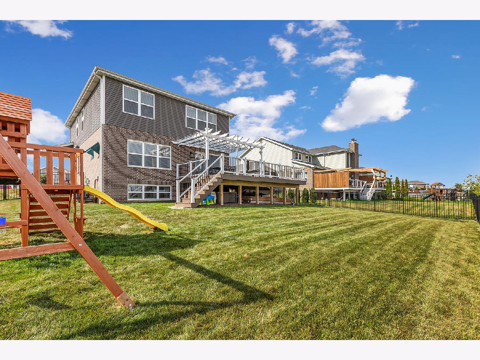
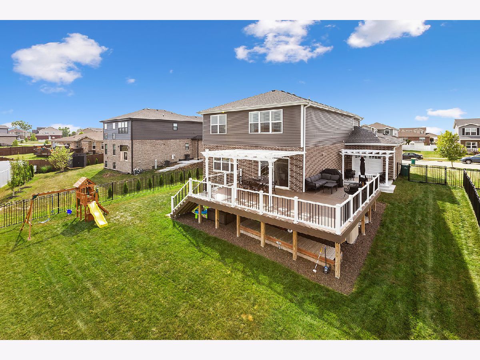

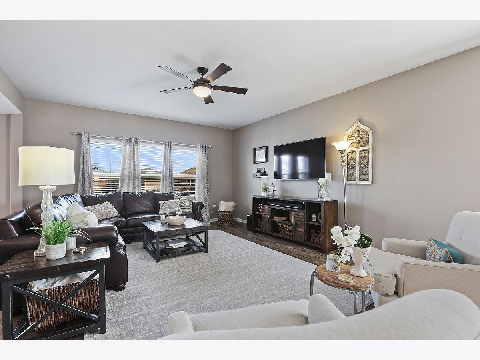
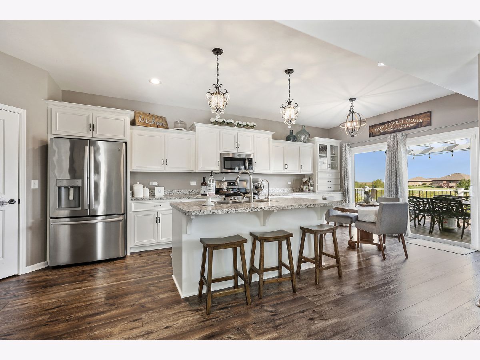
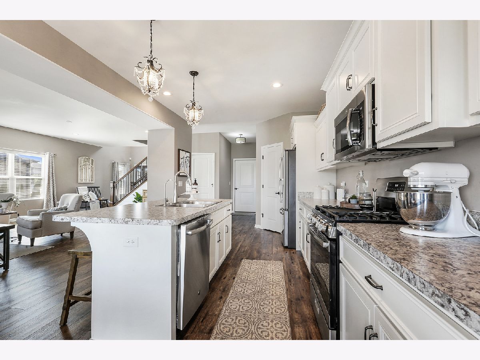

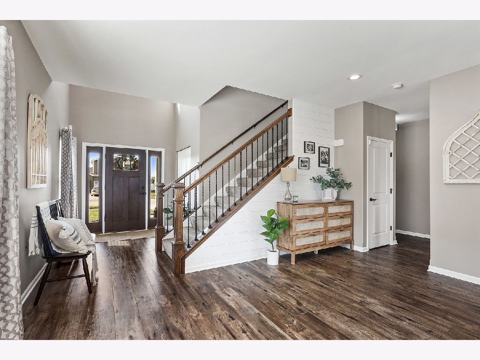
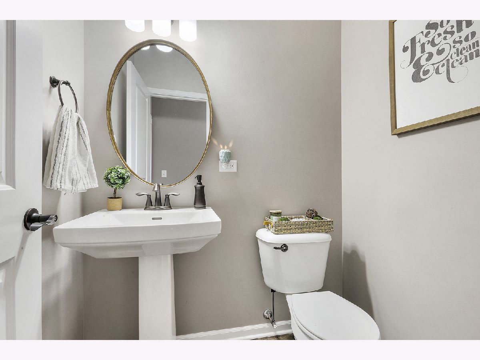

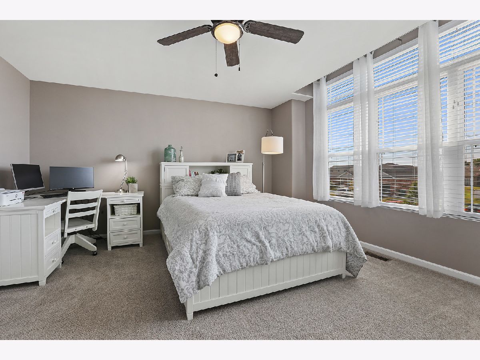

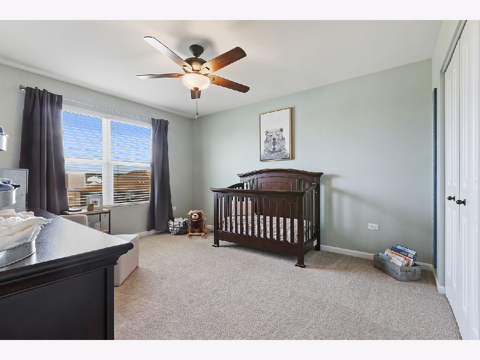
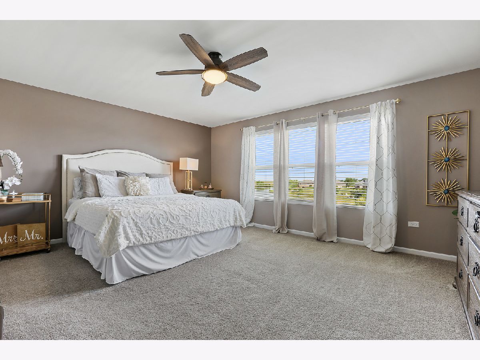
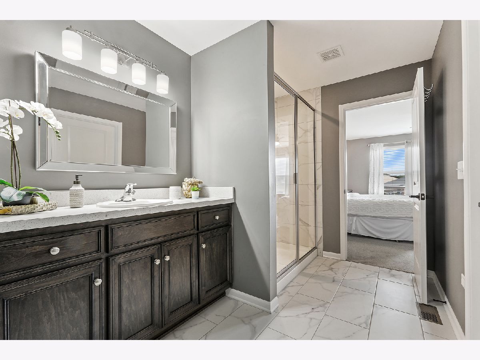
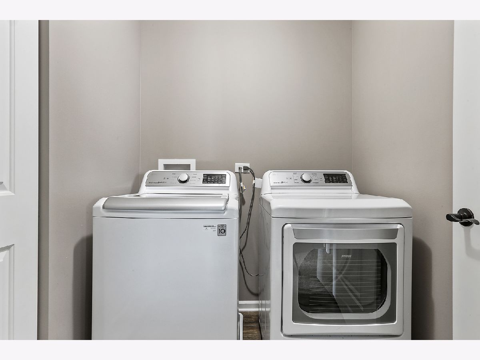
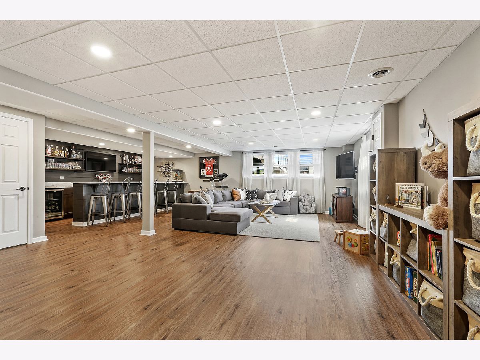
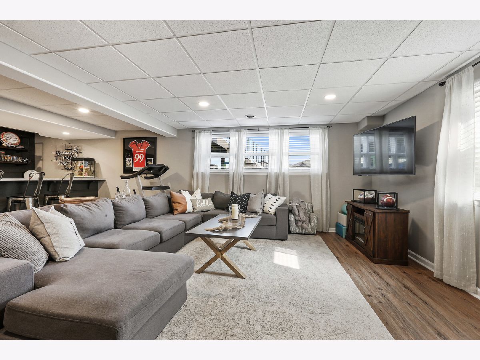
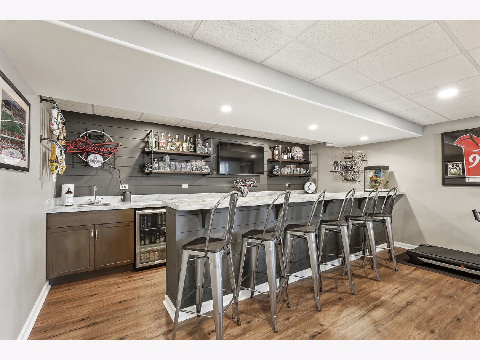
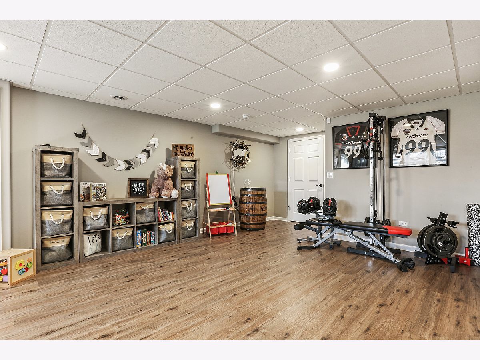
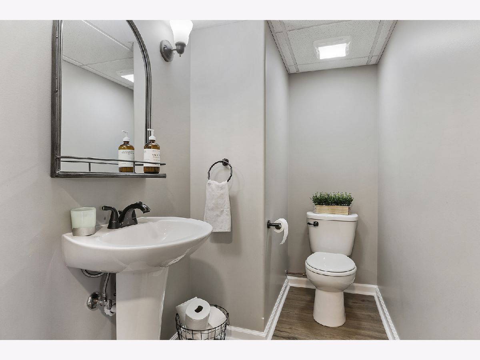
Room Specifics
Total Bedrooms: 4
Bedrooms Above Ground: 4
Bedrooms Below Ground: 0
Dimensions: —
Floor Type: Carpet
Dimensions: —
Floor Type: Carpet
Dimensions: —
Floor Type: Carpet
Full Bathrooms: 4
Bathroom Amenities: Separate Shower
Bathroom in Basement: 1
Rooms: No additional rooms
Basement Description: Finished,Egress Window
Other Specifics
| 3 | |
| — | |
| Concrete | |
| Deck, Patio, Porch, Invisible Fence | |
| — | |
| 10125 | |
| — | |
| Full | |
| Bar-Wet, Ceiling - 9 Foot, Open Floorplan | |
| — | |
| Not in DB | |
| Horse-Riding Trails, Lake, Sidewalks, Street Lights, Street Paved | |
| — | |
| — | |
| — |
Tax History
| Year | Property Taxes |
|---|---|
| 2021 | $11,277 |
Contact Agent
Nearby Similar Homes
Nearby Sold Comparables
Contact Agent
Listing Provided By
Village Realty, Inc.

