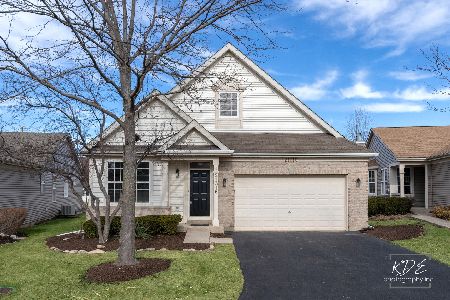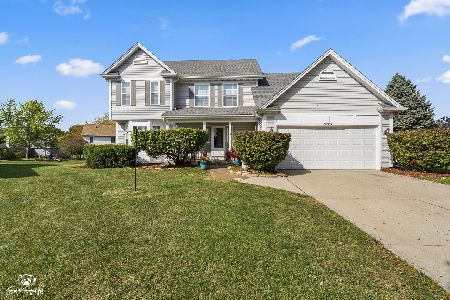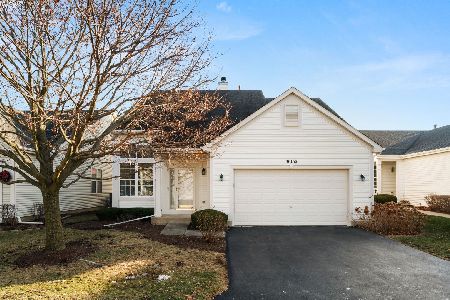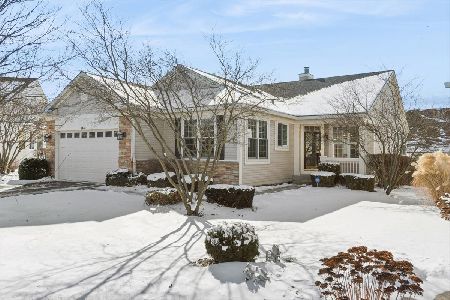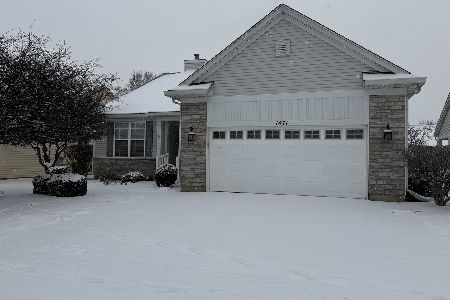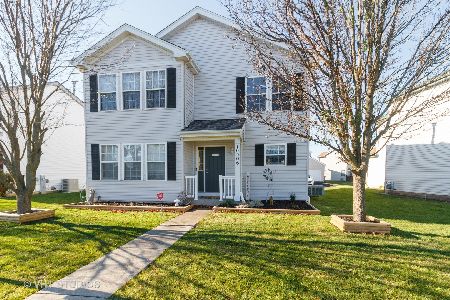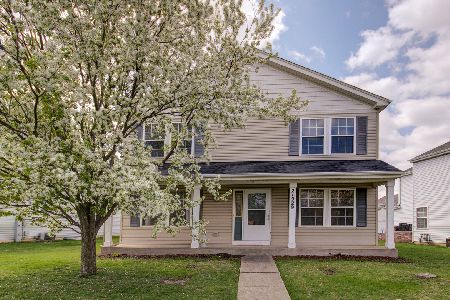16302 Rookery Drive, Crest Hill, Illinois 60403
$170,000
|
Sold
|
|
| Status: | Closed |
| Sqft: | 1,514 |
| Cost/Sqft: | $112 |
| Beds: | 3 |
| Baths: | 3 |
| Year Built: | 2002 |
| Property Taxes: | $3,398 |
| Days On Market: | 3521 |
| Lot Size: | 0,00 |
Description
A beautiful home in Renwick Club is looking for a new family. Boasting 3 good-sized bedrooms, 2 1/2 baths, master has a big walk-in closet, full finished basement with new carpeting and two car attached garage. Freshly painted, new carpeting and new kitchen backsplash. Conveniently located to shopping, restaurants, expressways and more. Assessments include weekly lawn maintenance and park/playground nearby. Priced right and ready to sell, you just can't say no!!
Property Specifics
| Single Family | |
| — | |
| Contemporary | |
| 2002 | |
| Full | |
| WATERFALL | |
| No | |
| — |
| Will | |
| Renwick Club | |
| 80 / Monthly | |
| Insurance,Lawn Care,Snow Removal | |
| Public | |
| Public Sewer | |
| 09253166 | |
| 1104193180010000 |
Property History
| DATE: | EVENT: | PRICE: | SOURCE: |
|---|---|---|---|
| 2 Sep, 2016 | Sold | $170,000 | MRED MLS |
| 5 Jul, 2016 | Under contract | $169,900 | MRED MLS |
| 9 Jun, 2016 | Listed for sale | $169,900 | MRED MLS |
Room Specifics
Total Bedrooms: 3
Bedrooms Above Ground: 3
Bedrooms Below Ground: 0
Dimensions: —
Floor Type: Carpet
Dimensions: —
Floor Type: Carpet
Full Bathrooms: 3
Bathroom Amenities: —
Bathroom in Basement: 0
Rooms: No additional rooms
Basement Description: Finished
Other Specifics
| 2 | |
| Concrete Perimeter | |
| Asphalt | |
| — | |
| Common Grounds | |
| 65X110 | |
| Full | |
| Full | |
| Wood Laminate Floors, Second Floor Laundry | |
| Range, Microwave, Dishwasher, Refrigerator, Washer, Dryer, Disposal | |
| Not in DB | |
| — | |
| — | |
| — | |
| — |
Tax History
| Year | Property Taxes |
|---|---|
| 2016 | $3,398 |
Contact Agent
Nearby Similar Homes
Nearby Sold Comparables
Contact Agent
Listing Provided By
Coldwell Banker Residential

