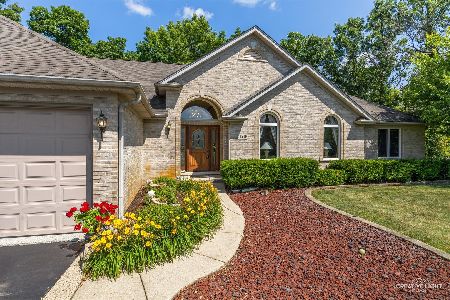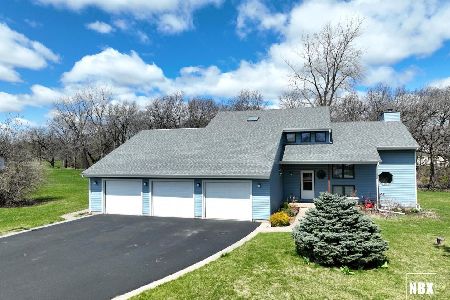16308 Harmony Road, Huntley, Illinois 60142
$415,000
|
Sold
|
|
| Status: | Closed |
| Sqft: | 4,445 |
| Cost/Sqft: | $94 |
| Beds: | 3 |
| Baths: | 2 |
| Year Built: | 2002 |
| Property Taxes: | $10,057 |
| Days On Market: | 2486 |
| Lot Size: | 5,17 |
Description
Beautiful and unique LOG HOME on 5.17 acres zoned agricultural. Love where you live - your full time weekend retreat. Private/fenced/gated property leads into beautiful front garden. 3 bedrooms on main level, and huge loft for your office or extra bedrooms. Special features: Hickory floors, skylights, tongue and groove ceilings, 1820 Circa Back door. Kitchen with huge eat in island. Master suite with loft area and balcony/private bath w/walk-in shower and sunken jacuzzi tub. Remodeled hall bath. Bring your farm animals or use land for your business or hunting/hiking. 3-car attached/heated gar, PLUS 4-car detached/heated for your equipment or family cars. Full/english bsmt.,with finished space for office or extra bedroom, shower, and laundry. Separate basement entrance. Your private retreat only a 5-minute drive to I-90. All this plus highly rated Huntley schools.
Property Specifics
| Single Family | |
| — | |
| Log | |
| 2002 | |
| Full,English | |
| — | |
| No | |
| 5.17 |
| Mc Henry | |
| — | |
| 0 / Not Applicable | |
| None | |
| Private Well | |
| Septic-Private | |
| 10333230 | |
| 1734200020 |
Nearby Schools
| NAME: | DISTRICT: | DISTANCE: | |
|---|---|---|---|
|
High School
Huntley High School |
158 | Not in DB | |
Property History
| DATE: | EVENT: | PRICE: | SOURCE: |
|---|---|---|---|
| 20 Jun, 2019 | Sold | $415,000 | MRED MLS |
| 21 Apr, 2019 | Under contract | $419,000 | MRED MLS |
| 5 Apr, 2019 | Listed for sale | $419,000 | MRED MLS |
Room Specifics
Total Bedrooms: 3
Bedrooms Above Ground: 3
Bedrooms Below Ground: 0
Dimensions: —
Floor Type: Carpet
Dimensions: —
Floor Type: Carpet
Full Bathrooms: 2
Bathroom Amenities: Whirlpool,Separate Shower
Bathroom in Basement: 0
Rooms: Loft,Mud Room
Basement Description: Unfinished,Exterior Access
Other Specifics
| 7 | |
| Concrete Perimeter | |
| — | |
| Balcony, Deck, Workshop | |
| Fenced Yard,Horses Allowed,Landscaped,Wooded | |
| 1266 X 174 | |
| — | |
| Full | |
| Vaulted/Cathedral Ceilings, Skylight(s), Hardwood Floors, First Floor Bedroom, In-Law Arrangement, First Floor Full Bath | |
| Range, Dishwasher, Refrigerator, Washer, Dryer, Stainless Steel Appliance(s), Water Softener Rented | |
| Not in DB | |
| — | |
| — | |
| — | |
| Wood Burning Stove |
Tax History
| Year | Property Taxes |
|---|---|
| 2019 | $10,057 |
Contact Agent
Nearby Similar Homes
Nearby Sold Comparables
Contact Agent
Listing Provided By
Berkshire Hathaway HomeServices Starck Real Estate





