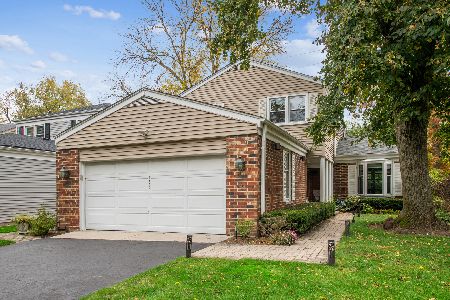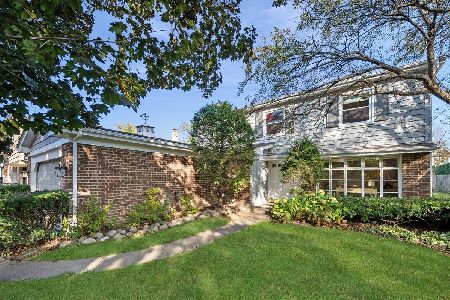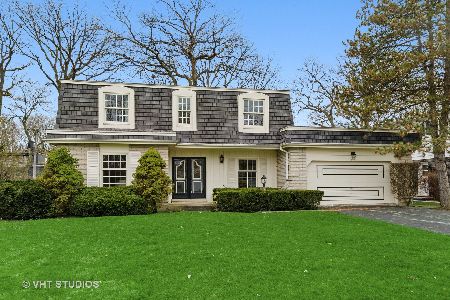1631 Arbor Avenue, Highland Park, Illinois 60035
$960,000
|
Sold
|
|
| Status: | Closed |
| Sqft: | 3,861 |
| Cost/Sqft: | $220 |
| Beds: | 4 |
| Baths: | 5 |
| Year Built: | 1961 |
| Property Taxes: | $27,727 |
| Days On Market: | 212 |
| Lot Size: | 0,51 |
Description
One of a kind mid-century home on half an acre in Sherwood Forest! This 5 bed, 5 bath home has been updated and expanded, with open floor plan, vaulted wood plank ceilings with beams, exposed brick walls and flooded with natural light. Lovely updated kitchen has huge island with seating, stainless steel appliances, marble countertops, and large table space. Home office just off the kitchen, which could also be a kids homework area or additional kitchen storage. Kitchen opens to family room with walls of windows. First floor bedroom with en suite bath could be used as primary bedroom, but also a great space for guests. Large formal dining room and cozy library/office, both have fireplaces, large laundry and mudroom area just off the garage, adorable first floor playroom and another full bathroom complete the first floor. Head upstairs to a large primary suite with double sinks, large shower, his and hers walk in closets, built-ins and dressing area. Two additional bedrooms and a full bath round out the second floor. The full basement has a fifth bedroom/exercise room, full bath, huge rec space, including a play stage/theater and secret hide-out. Spacious side yard, backyard, and front yard to relax in with a fire pit and built in grill. This is a wonderful, unique home with a lot of space, just needs a little TLC.
Property Specifics
| Single Family | |
| — | |
| — | |
| 1961 | |
| — | |
| — | |
| No | |
| 0.51 |
| Lake | |
| — | |
| 0 / Not Applicable | |
| — | |
| — | |
| — | |
| 12366201 | |
| 16223100030000 |
Nearby Schools
| NAME: | DISTRICT: | DISTANCE: | |
|---|---|---|---|
|
Grade School
Sherwood Elementary School |
112 | — | |
|
Middle School
Edgewood Middle School |
112 | Not in DB | |
|
High School
Highland Park High School |
113 | Not in DB | |
Property History
| DATE: | EVENT: | PRICE: | SOURCE: |
|---|---|---|---|
| 26 May, 2011 | Sold | $472,500 | MRED MLS |
| 21 Apr, 2011 | Under contract | $525,000 | MRED MLS |
| — | Last price change | $625,000 | MRED MLS |
| 31 Jul, 2010 | Listed for sale | $749,000 | MRED MLS |
| 12 Sep, 2025 | Sold | $960,000 | MRED MLS |
| 21 May, 2025 | Under contract | $849,000 | MRED MLS |
| 15 May, 2025 | Listed for sale | $849,000 | MRED MLS |
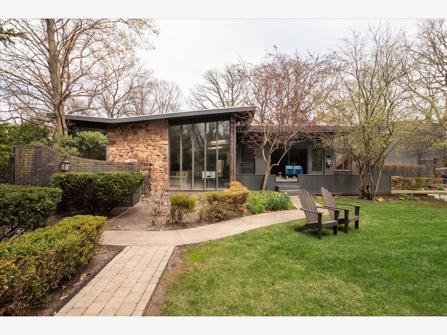
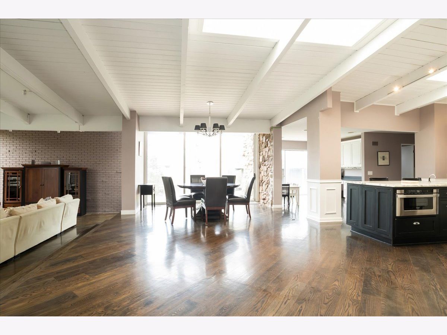
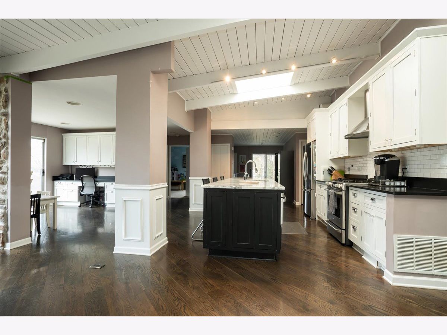
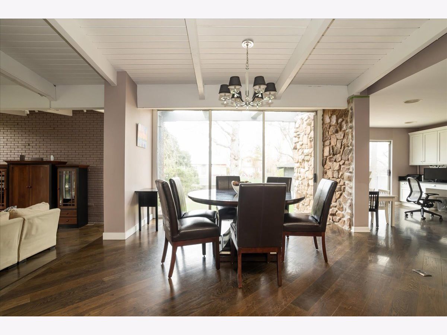
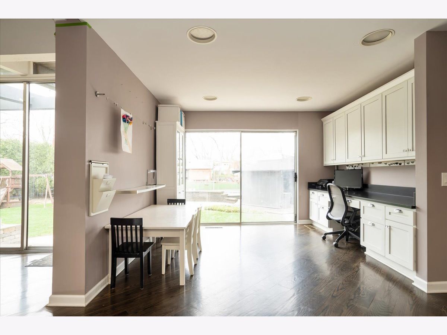
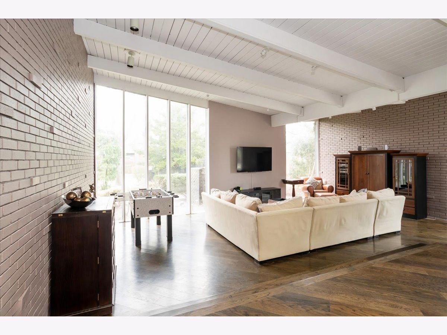
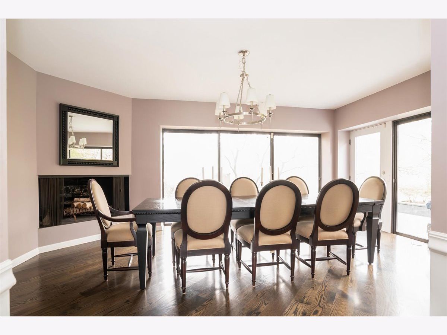
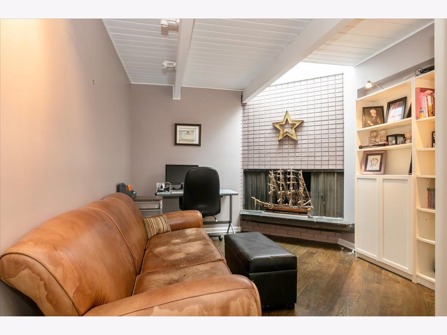
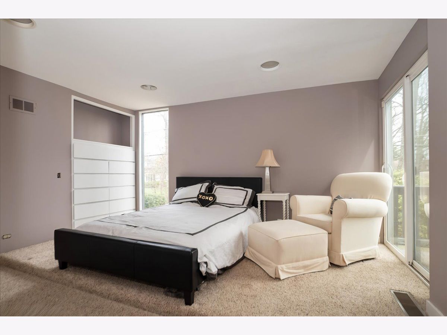
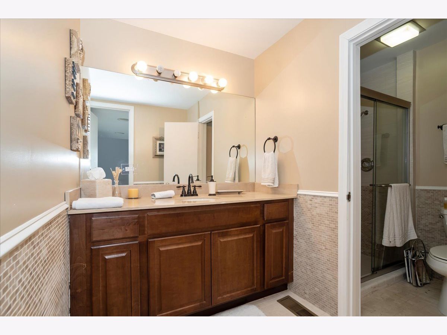
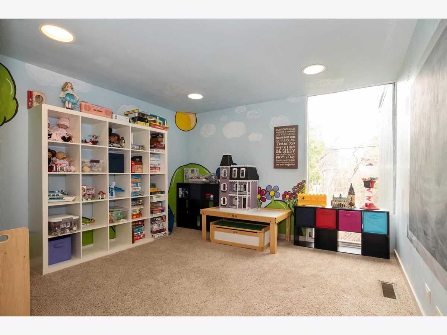
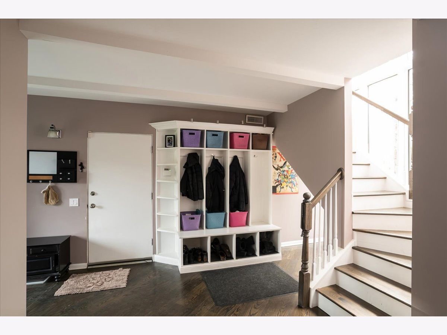
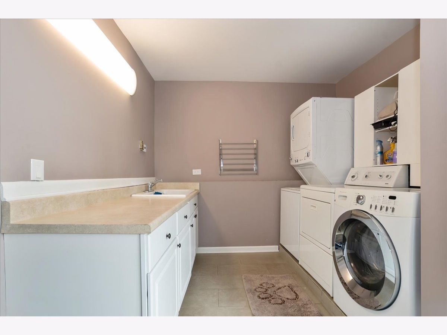
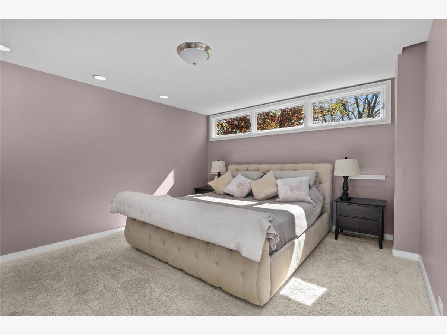
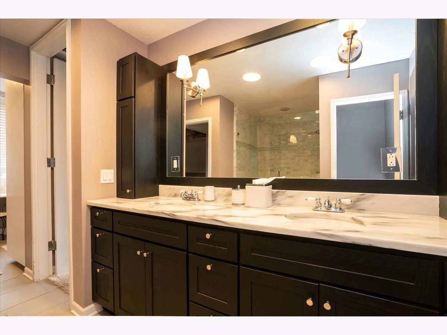
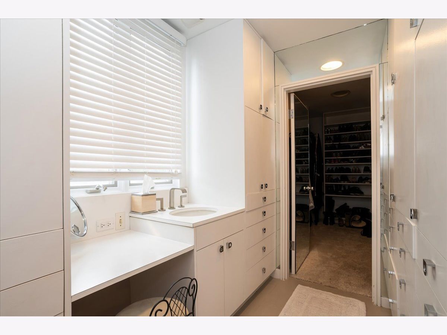
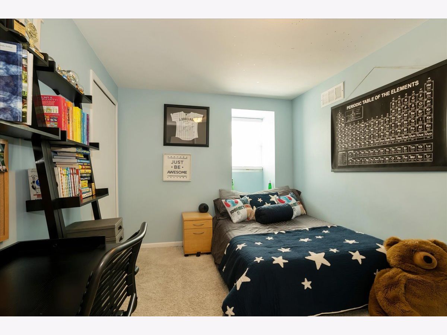
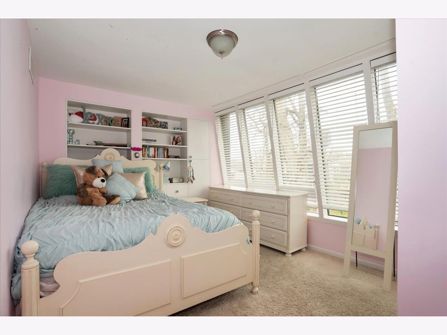
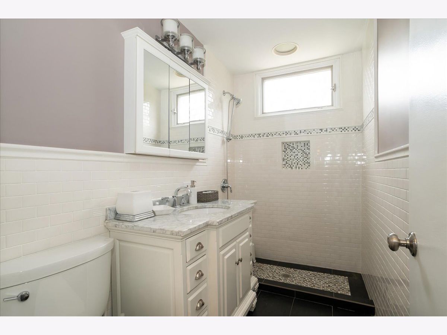
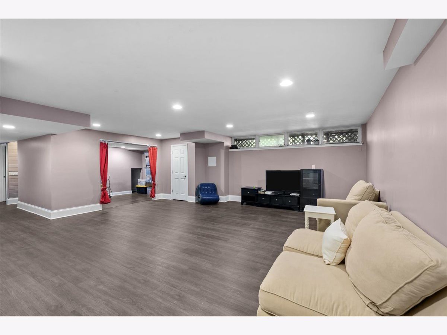
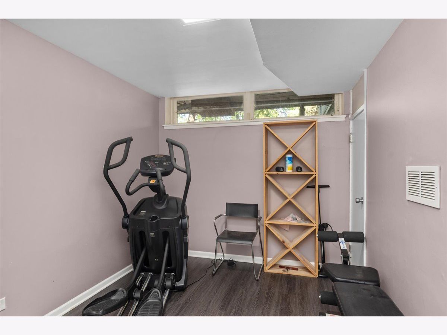
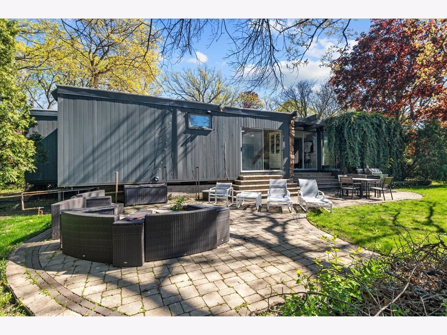
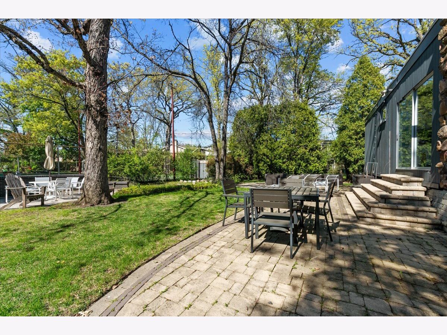
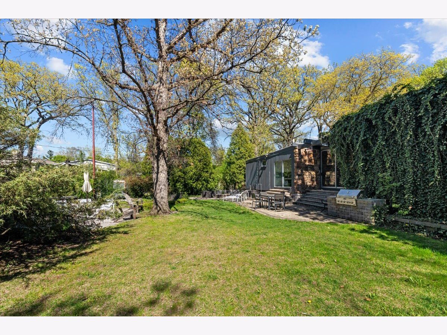
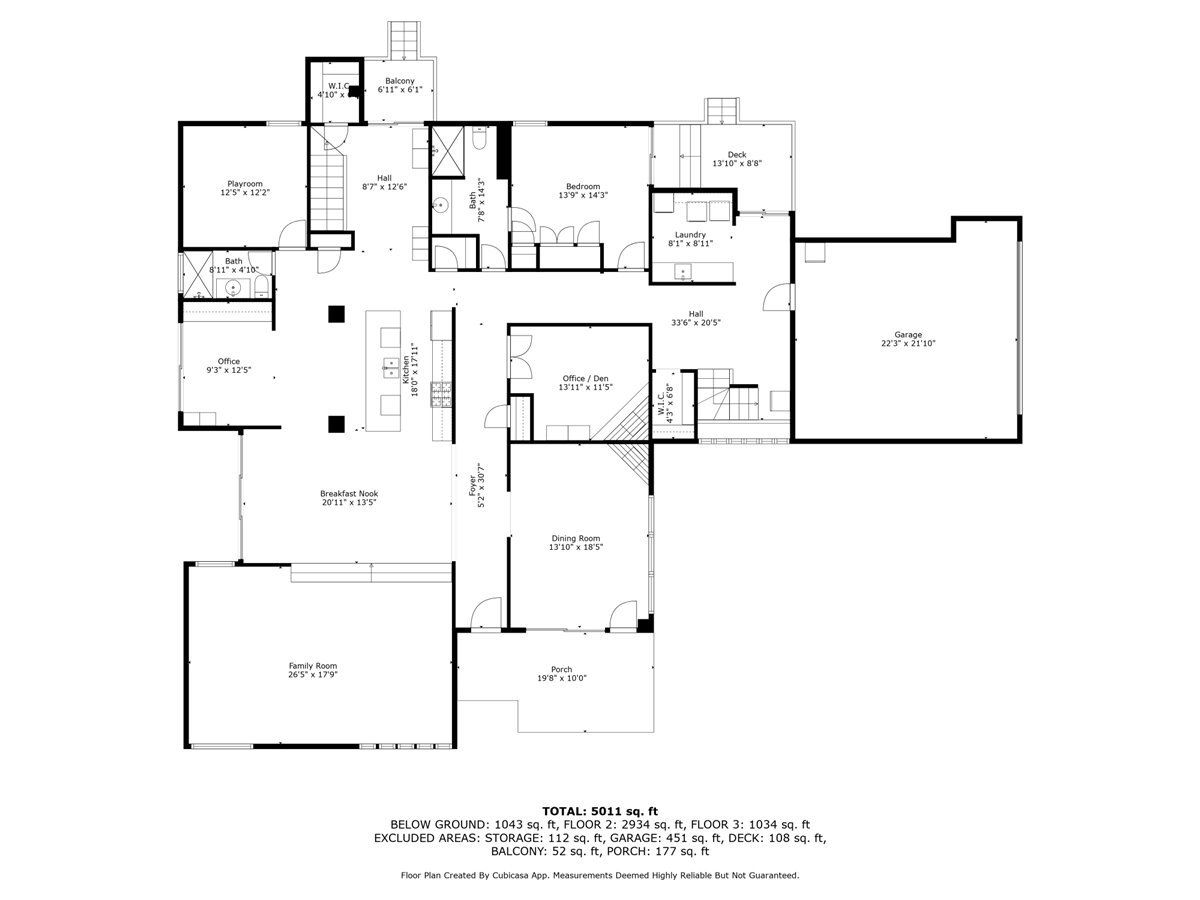
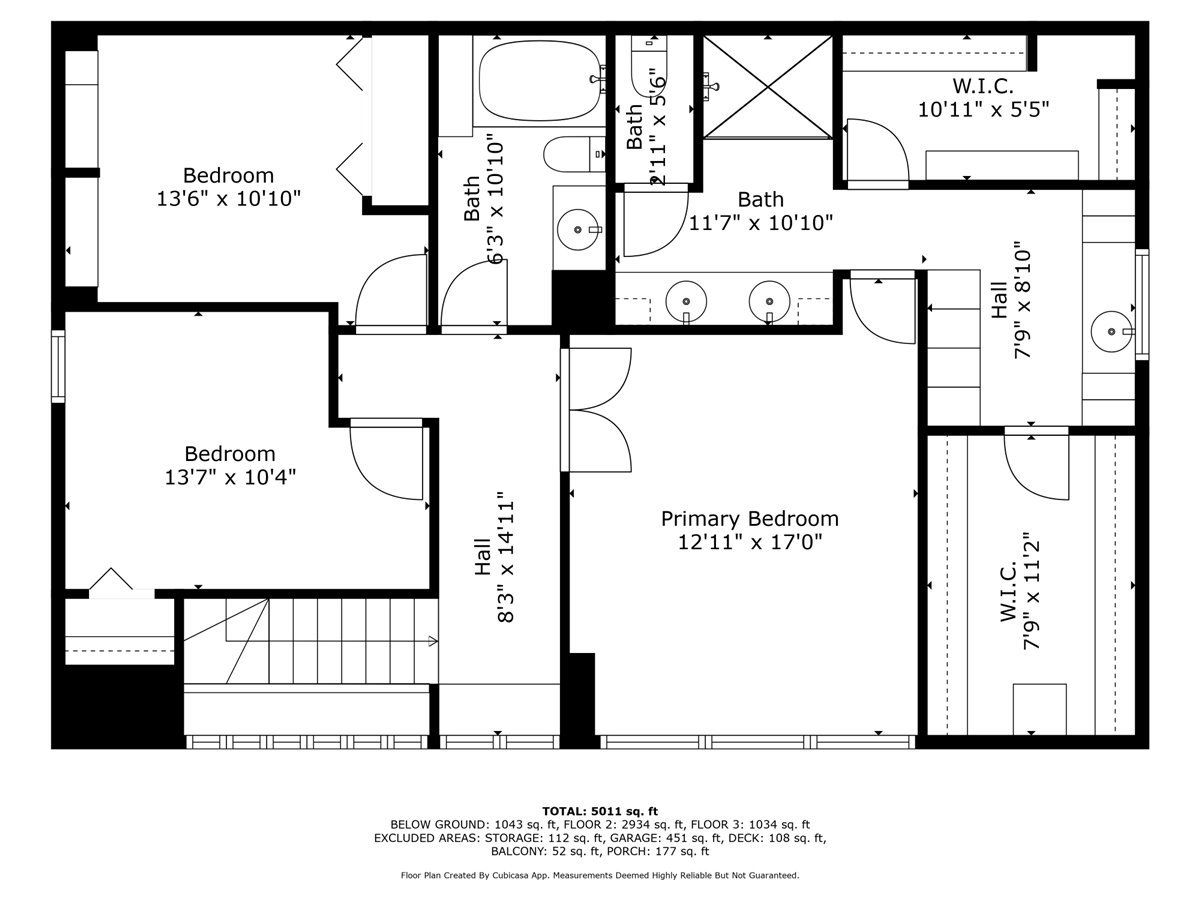
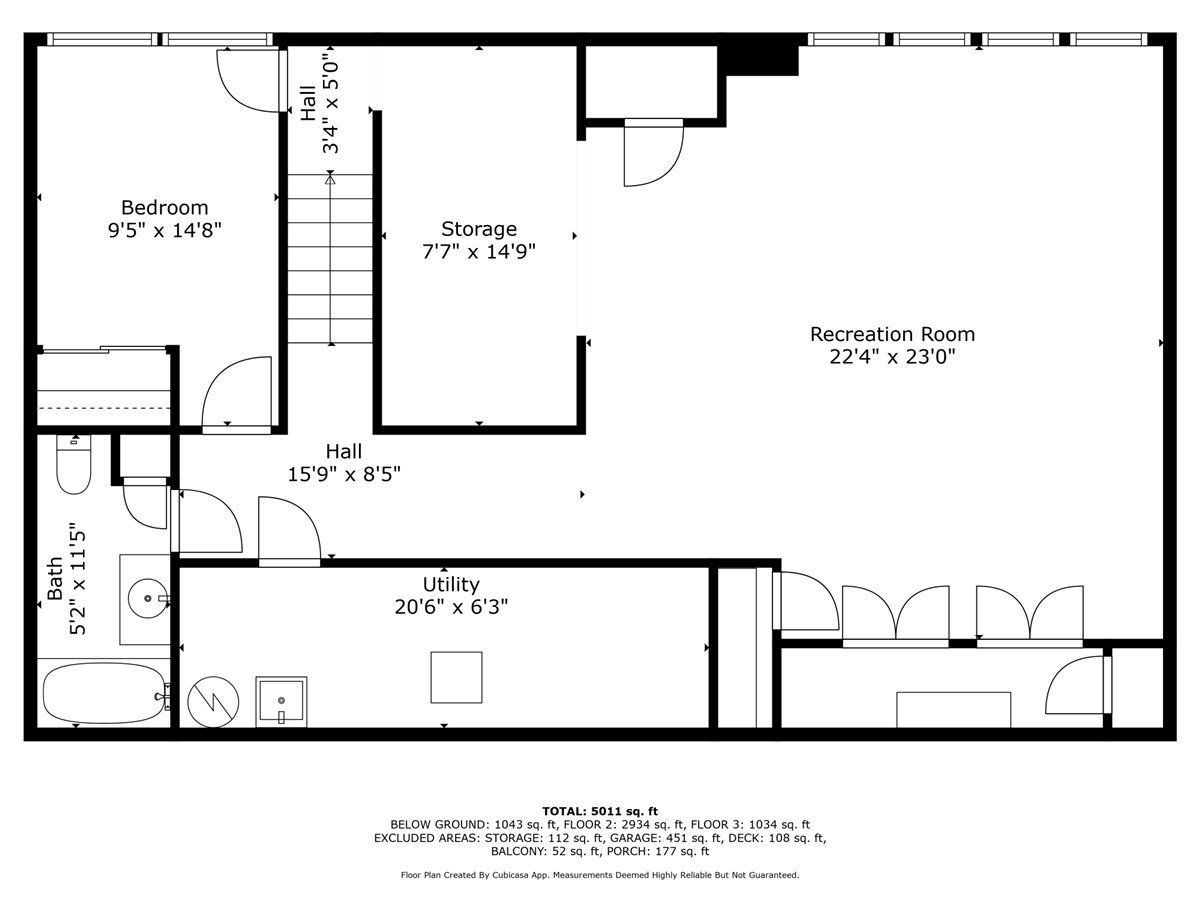
Room Specifics
Total Bedrooms: 5
Bedrooms Above Ground: 4
Bedrooms Below Ground: 1
Dimensions: —
Floor Type: —
Dimensions: —
Floor Type: —
Dimensions: —
Floor Type: —
Dimensions: —
Floor Type: —
Full Bathrooms: 5
Bathroom Amenities: Double Sink
Bathroom in Basement: 1
Rooms: —
Basement Description: —
Other Specifics
| 2 | |
| — | |
| — | |
| — | |
| — | |
| 84X125X170X142X87 | |
| — | |
| — | |
| — | |
| — | |
| Not in DB | |
| — | |
| — | |
| — | |
| — |
Tax History
| Year | Property Taxes |
|---|---|
| 2011 | $18,547 |
| 2025 | $27,727 |
Contact Agent
Nearby Similar Homes
Nearby Sold Comparables
Contact Agent
Listing Provided By
@properties Christie's International Real Estate

