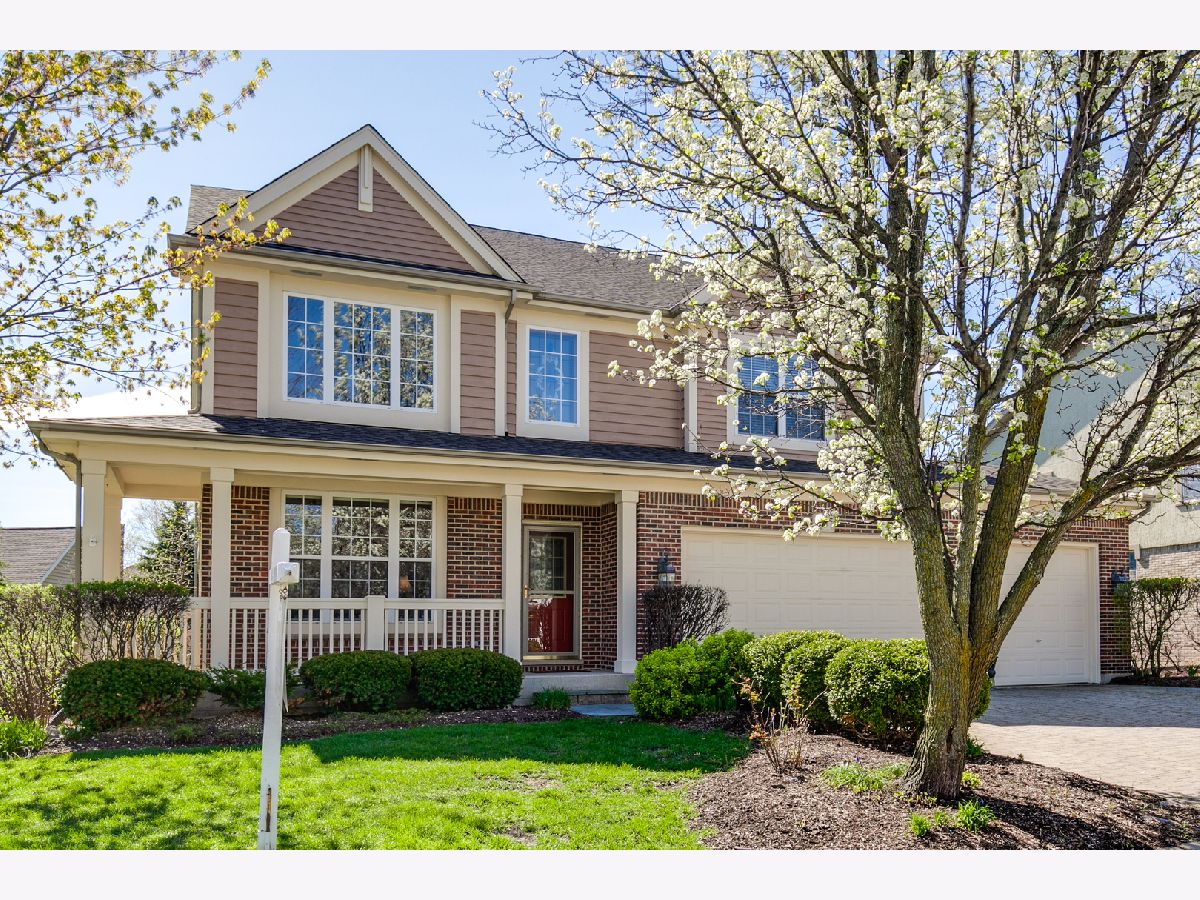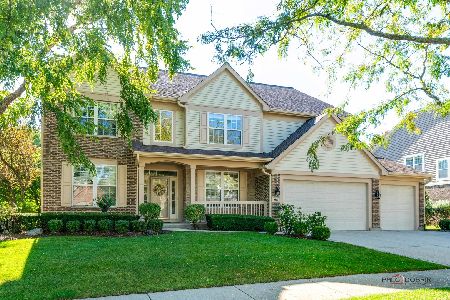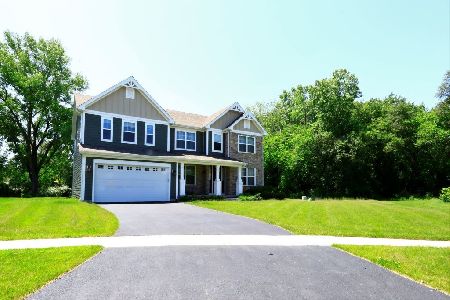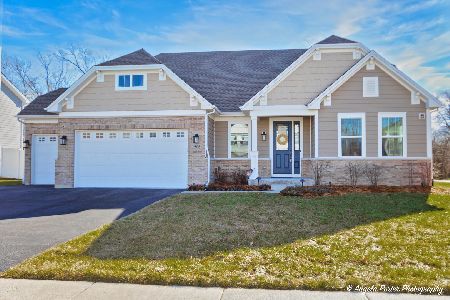1631 Cypress Pointe Drive, Vernon Hills, Illinois 60061
$525,000
|
Sold
|
|
| Status: | Closed |
| Sqft: | 3,041 |
| Cost/Sqft: | $178 |
| Beds: | 4 |
| Baths: | 3 |
| Year Built: | 1999 |
| Property Taxes: | $15,886 |
| Days On Market: | 2123 |
| Lot Size: | 0,29 |
Description
Popular Greggs Landing offers this 4 bed, 2.1 bath, beauty! Brick driveway leads to the front porch. HW throughout, no carpet! Enjoy the 2-story ceilings which continue into the sun-drenched LR w/open stairway. Formal DR w/crown molding overlooks the warm & inviting FR featuring cozy FP & ceiling fan. Completely upgraded kitchen boasts all white pull out cabinetry, custom backsplash, center island, granite counters, SS appliances (including Viking stove), desk, & bright eating area w/outdoor access. 1st floor office w/built-ins, crown molding, & fan. French door entry into the master w/ceiling fan, huge WIC, & luxurious bath w/dual vanity & sep shower. Add'l beds w/ceiling fans & 2nd full bath w/dual vanity. Lovely trim work. Laundry w/sink, extra cabinets, & closet. Gorgeous deck for all types of enjoyment leads down to patio overlooking perfectly manicured yard w/nature views. 3-car garage. Replaced roof, A/C, & furnace. 1yo 50-gal water heater. Wonderful in every way!
Property Specifics
| Single Family | |
| — | |
| — | |
| 1999 | |
| English | |
| — | |
| No | |
| 0.29 |
| Lake | |
| Greggs Landing | |
| 320 / Annual | |
| Other | |
| Public | |
| Public Sewer | |
| 10705083 | |
| 11294070020000 |
Nearby Schools
| NAME: | DISTRICT: | DISTANCE: | |
|---|---|---|---|
|
High School
Vernon Hills High School |
128 | Not in DB | |
Property History
| DATE: | EVENT: | PRICE: | SOURCE: |
|---|---|---|---|
| 31 Jul, 2020 | Sold | $525,000 | MRED MLS |
| 3 Jul, 2020 | Under contract | $539,999 | MRED MLS |
| 4 May, 2020 | Listed for sale | $539,999 | MRED MLS |
































Room Specifics
Total Bedrooms: 4
Bedrooms Above Ground: 4
Bedrooms Below Ground: 0
Dimensions: —
Floor Type: Hardwood
Dimensions: —
Floor Type: Hardwood
Dimensions: —
Floor Type: Hardwood
Full Bathrooms: 3
Bathroom Amenities: Separate Shower,Double Sink,Soaking Tub
Bathroom in Basement: 0
Rooms: Office,Walk In Closet
Basement Description: Unfinished
Other Specifics
| 3 | |
| Concrete Perimeter | |
| Brick | |
| Deck, Patio, Porch, Storms/Screens | |
| Landscaped | |
| 92X120X99X155 | |
| Unfinished | |
| Full | |
| Vaulted/Cathedral Ceilings, Hardwood Floors, First Floor Laundry, Built-in Features, Walk-In Closet(s) | |
| Range, Microwave, Dishwasher, Refrigerator, Washer, Dryer, Disposal, Stainless Steel Appliance(s) | |
| Not in DB | |
| Clubhouse, Park, Curbs, Sidewalks, Street Lights, Street Paved | |
| — | |
| — | |
| Wood Burning, Attached Fireplace Doors/Screen, Gas Starter |
Tax History
| Year | Property Taxes |
|---|---|
| 2020 | $15,886 |
Contact Agent
Nearby Similar Homes
Nearby Sold Comparables
Contact Agent
Listing Provided By
AK Homes







