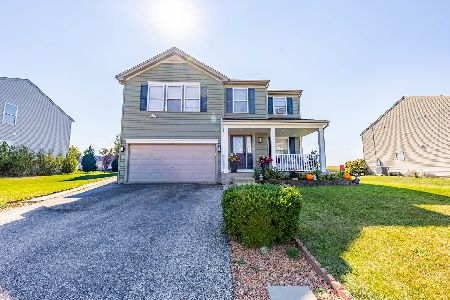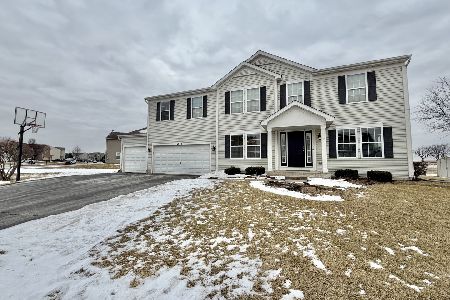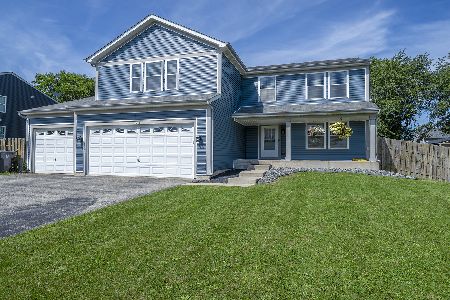1631 Danesfield Drive, Belvidere, Illinois 61008
$203,000
|
Sold
|
|
| Status: | Closed |
| Sqft: | 2,992 |
| Cost/Sqft: | $69 |
| Beds: | 3 |
| Baths: | 3 |
| Year Built: | 2007 |
| Property Taxes: | $5,600 |
| Days On Market: | 2702 |
| Lot Size: | 0,23 |
Description
ALMOST 3,000 SQUARE FEET AND HAS ~ THE WOW KITCHEN!!!! Open and Contemporary Floor Plan with LARGE ROOMS!!! Main Floor has the popular "Barn Look" Wood Laminate Flooring. Great Size Living Room opens to the Large Dining area and Kitchen. Kitchen has Maple Cabinets with Crown Molding ~ Island ~ BUILT-IN Double Oven and SS Appliances. Laundry/Mud Room off garage has a Pantry ~ Upper Level Has a HUGE LOFT and 3 Bedrooms. Master Suite has a Walk in Closet and Full Bath with Double Sinks. Updates include Wood Laminate Floors 2016, Water Heater 2016, SS Appliances 2015, Kitchen Sink 2018, Washer and Dryer 2015. Home also has Fenced Yard, 3 Car Garage, Patio, Front Porch and a Shed.
Property Specifics
| Single Family | |
| — | |
| Colonial | |
| 2007 | |
| Full | |
| — | |
| No | |
| 0.23 |
| Boone | |
| Farmington Fields | |
| 0 / Not Applicable | |
| None | |
| Public | |
| Public Sewer | |
| 10092010 | |
| 0631432007 |
Nearby Schools
| NAME: | DISTRICT: | DISTANCE: | |
|---|---|---|---|
|
Grade School
Meehan Elementary School |
100 | — | |
|
Middle School
Belvidere South Middle School |
100 | Not in DB | |
|
High School
Belvidere High School |
100 | Not in DB | |
Property History
| DATE: | EVENT: | PRICE: | SOURCE: |
|---|---|---|---|
| 23 Oct, 2014 | Sold | $157,000 | MRED MLS |
| 11 Sep, 2014 | Under contract | $160,000 | MRED MLS |
| 4 Sep, 2014 | Listed for sale | $160,000 | MRED MLS |
| 3 Dec, 2018 | Sold | $203,000 | MRED MLS |
| 13 Oct, 2018 | Under contract | $205,000 | MRED MLS |
| 22 Sep, 2018 | Listed for sale | $205,000 | MRED MLS |
| 1 Sep, 2022 | Sold | $280,000 | MRED MLS |
| 31 Jul, 2022 | Under contract | $280,000 | MRED MLS |
| 28 Jul, 2022 | Listed for sale | $280,000 | MRED MLS |
Room Specifics
Total Bedrooms: 3
Bedrooms Above Ground: 3
Bedrooms Below Ground: 0
Dimensions: —
Floor Type: Carpet
Dimensions: —
Floor Type: Carpet
Full Bathrooms: 3
Bathroom Amenities: Separate Shower,Double Sink
Bathroom in Basement: 0
Rooms: Loft
Basement Description: Unfinished
Other Specifics
| 3 | |
| Concrete Perimeter | |
| Asphalt | |
| Patio, Porch | |
| Fenced Yard | |
| 82X125X87X125 | |
| — | |
| Full | |
| Wood Laminate Floors, First Floor Laundry | |
| Double Oven, Microwave, Dishwasher, Refrigerator, Washer, Dryer, Stainless Steel Appliance(s), Cooktop | |
| Not in DB | |
| Sidewalks, Street Paved | |
| — | |
| — | |
| — |
Tax History
| Year | Property Taxes |
|---|---|
| 2014 | $4,259 |
| 2018 | $5,600 |
| 2022 | $6,144 |
Contact Agent
Nearby Similar Homes
Nearby Sold Comparables
Contact Agent
Listing Provided By
Baird & Warner Real Estate






