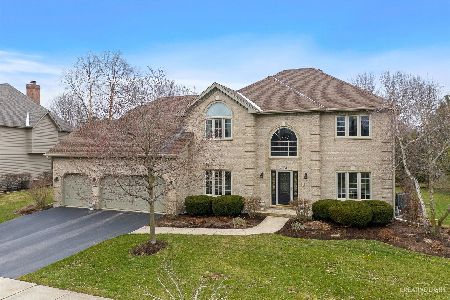1631 Dublin Drive, Naperville, Illinois 60564
$560,000
|
Sold
|
|
| Status: | Closed |
| Sqft: | 3,700 |
| Cost/Sqft: | $158 |
| Beds: | 5 |
| Baths: | 4 |
| Year Built: | 1995 |
| Property Taxes: | $14,172 |
| Days On Market: | 2927 |
| Lot Size: | 0,35 |
Description
Exquisite River Run Custom Home meticulously maintained & updated throughout! Simply move in!! Roof, Furnaces and A/C all new within the last 5 years! Also... updated bathrooms, kitchen countertops, backsplash, stainless appliances, paint throughout, and more! Simply move-in! Spacious Master Suite with completely remodeled luxury bathroom & His/Hers walk-in closets! 1st floor full bath adjacent to Den (or use as a 5th Bedroom)! Extensive professional landscaping front & rear plus a spectacular 750 sq ft paver patio with waterfall, firepit and built-in chef's grill overlooking large private rear yard! Volume ceilings and extensive detailed white trim & millwork throughout! Set on a quiet street and just a short walk to the River Run Club {Indoor/Outdoor Swimming Pools, Fitness Room, Party & Meeting Rooms, Full Kitchen, Tennis Courts, Sport Court.. more}. Plus... Nationally Acclaimed School District #204 schools (Neuqua Valley HS)! Don't miss an opportunity to see this beautiful home!
Property Specifics
| Single Family | |
| — | |
| Georgian | |
| 1995 | |
| Full | |
| — | |
| No | |
| 0.35 |
| Will | |
| River Run | |
| 300 / Annual | |
| Insurance,Clubhouse,Exercise Facilities,Pool | |
| Lake Michigan | |
| Public Sewer, Sewer-Storm | |
| 09865250 | |
| 0701141140130000 |
Nearby Schools
| NAME: | DISTRICT: | DISTANCE: | |
|---|---|---|---|
|
High School
Neuqua Valley High School |
204 | Not in DB | |
Property History
| DATE: | EVENT: | PRICE: | SOURCE: |
|---|---|---|---|
| 29 Jun, 2018 | Sold | $560,000 | MRED MLS |
| 22 May, 2018 | Under contract | $584,900 | MRED MLS |
| — | Last price change | $599,000 | MRED MLS |
| 23 Feb, 2018 | Listed for sale | $625,000 | MRED MLS |
Room Specifics
Total Bedrooms: 5
Bedrooms Above Ground: 5
Bedrooms Below Ground: 0
Dimensions: —
Floor Type: Carpet
Dimensions: —
Floor Type: Carpet
Dimensions: —
Floor Type: Carpet
Dimensions: —
Floor Type: —
Full Bathrooms: 4
Bathroom Amenities: Whirlpool,Separate Shower,Double Sink,Double Shower
Bathroom in Basement: 0
Rooms: Bedroom 5
Basement Description: Unfinished,Bathroom Rough-In
Other Specifics
| 3 | |
| Concrete Perimeter | |
| Concrete | |
| Patio, Brick Paver Patio | |
| Landscaped | |
| 105X144X127X151 | |
| Unfinished | |
| Full | |
| Vaulted/Cathedral Ceilings, Skylight(s), First Floor Bedroom, First Floor Laundry, First Floor Full Bath | |
| — | |
| Not in DB | |
| Clubhouse, Pool, Tennis Courts, Sidewalks, Street Lights | |
| — | |
| — | |
| Gas Starter |
Tax History
| Year | Property Taxes |
|---|---|
| 2018 | $14,172 |
Contact Agent
Nearby Similar Homes
Nearby Sold Comparables
Contact Agent
Listing Provided By
Baird & Warner






