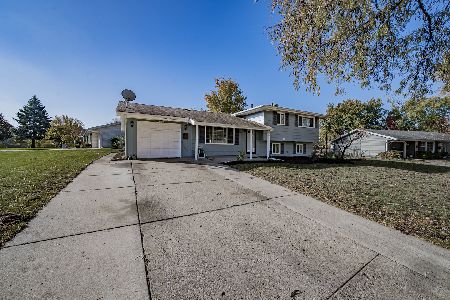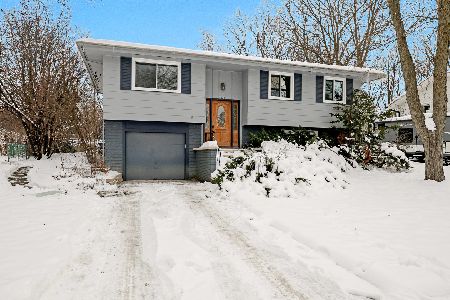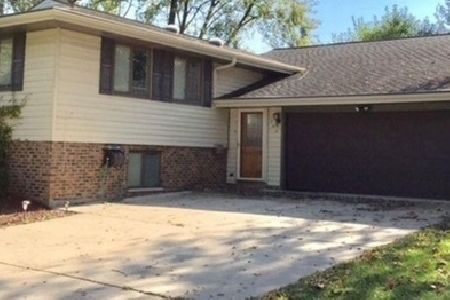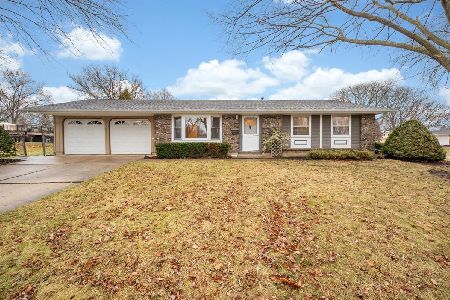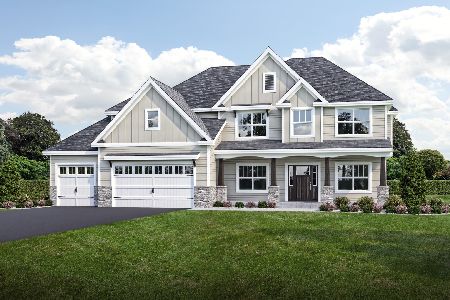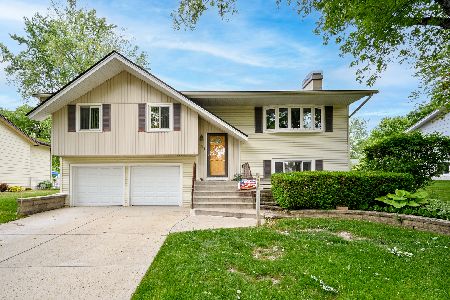1631 Kingston Lane, Schaumburg, Illinois 60193
$300,000
|
Sold
|
|
| Status: | Closed |
| Sqft: | 0 |
| Cost/Sqft: | — |
| Beds: | 4 |
| Baths: | 3 |
| Year Built: | 1969 |
| Property Taxes: | $5,471 |
| Days On Market: | 3534 |
| Lot Size: | 0,00 |
Description
GORGEOUS & WELL MAINTAINED EXPANDED RAISED RANCH IS WAITING FOR YOU! This spacious home boasts 4 BRS & 2.1 BA w/FAMILY RM ADDITION on the main level! LARGE & inviting LR w/HW floors, is highlighted by big picture window & opens up to the DR. KIT boasts corian counters,breakfast bar,recessed lights,raised panel cabinets w/ pull-out drawers,ceiling fan & opens up to the FAM RM ADDITION! The spacious FAM RM features a gas FP,bay window,lots of built-in storage space & offers sliders to the NEW DECK.. just in time for those summer BBQs! MASTER BR (HW floors beneath carpet) boasts bay window,wall of closets & private MASTER BA w/extended shower & built-in seating. 2nd & 3rd BRS are generously sized,each w/ceiling fans & HW floors! 4th BR in lower level currently used as storage & easily can be converted as extra BR! REC RM is great for movies or OFF! FINISHED GAR TOO! ABSOLUTELY GORGEOUS LANDSCAPED YARD.. walking distance to schools..WELCOME HOME!
Property Specifics
| Single Family | |
| — | |
| — | |
| 1969 | |
| Full,Walkout | |
| EXPANDED RAISED RANCH | |
| No | |
| — |
| Cook | |
| Weathersfield | |
| 0 / Not Applicable | |
| None | |
| Lake Michigan | |
| Public Sewer | |
| 09230110 | |
| 07291120080000 |
Nearby Schools
| NAME: | DISTRICT: | DISTANCE: | |
|---|---|---|---|
|
Grade School
Campanelli Elementary School |
54 | — | |
|
Middle School
Jane Addams Junior High School |
54 | Not in DB | |
|
High School
Schaumburg High School |
211 | Not in DB | |
Property History
| DATE: | EVENT: | PRICE: | SOURCE: |
|---|---|---|---|
| 30 Sep, 2016 | Sold | $300,000 | MRED MLS |
| 25 Jul, 2016 | Under contract | $314,990 | MRED MLS |
| — | Last price change | $319,990 | MRED MLS |
| 18 May, 2016 | Listed for sale | $339,900 | MRED MLS |
Room Specifics
Total Bedrooms: 4
Bedrooms Above Ground: 4
Bedrooms Below Ground: 0
Dimensions: —
Floor Type: Carpet
Dimensions: —
Floor Type: Hardwood
Dimensions: —
Floor Type: Vinyl
Full Bathrooms: 3
Bathroom Amenities: No Tub
Bathroom in Basement: 1
Rooms: Foyer,Recreation Room
Basement Description: Finished,Crawl,Exterior Access
Other Specifics
| 2 | |
| — | |
| Asphalt | |
| Deck, Porch, Brick Paver Patio, Storms/Screens | |
| Landscaped | |
| 76 X 128 X 66 X 128 | |
| — | |
| Full | |
| Hardwood Floors | |
| Range, Dishwasher, Refrigerator, Washer, Dryer, Disposal | |
| Not in DB | |
| — | |
| — | |
| — | |
| Attached Fireplace Doors/Screen, Gas Starter |
Tax History
| Year | Property Taxes |
|---|---|
| 2016 | $5,471 |
Contact Agent
Nearby Similar Homes
Nearby Sold Comparables
Contact Agent
Listing Provided By
Keller Williams Platinum Partners

