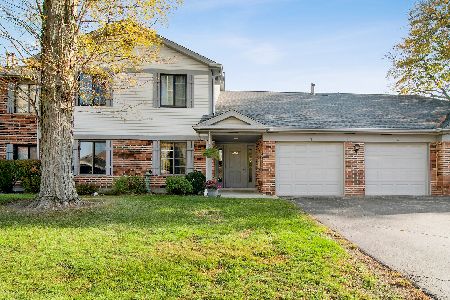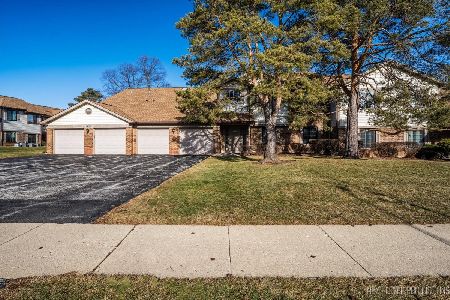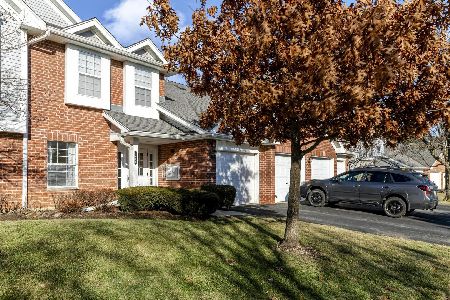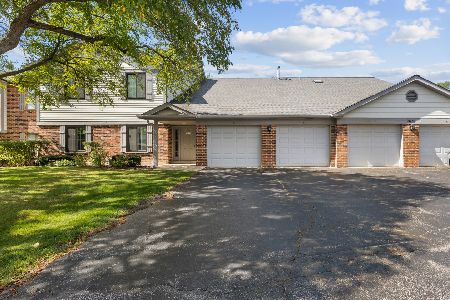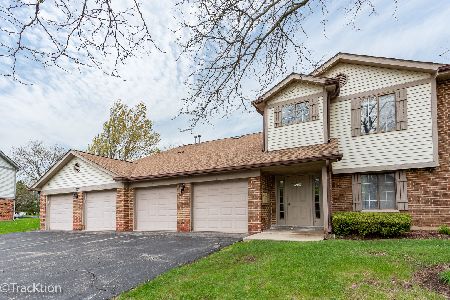1631 Partridge Lane, Arlington Heights, Illinois 60004
$183,000
|
Sold
|
|
| Status: | Closed |
| Sqft: | 0 |
| Cost/Sqft: | — |
| Beds: | 3 |
| Baths: | 2 |
| Year Built: | 1987 |
| Property Taxes: | $3,591 |
| Days On Market: | 4027 |
| Lot Size: | 0,00 |
Description
This beautiful home has been transformed from top to bottom with incredible quality and craftsmanship demonstrated throughout! Completely remodeled, bright and airy! Hardwood floors, stainless steel appliances, crown molding, oversized trim work, granite in all baths and kitchen! Prime location! Extra large storage. Amazing balcony w/ serene views. Great opportunity! Move right in. All the work has been done!
Property Specifics
| Condos/Townhomes | |
| 2 | |
| — | |
| 1987 | |
| None | |
| — | |
| No | |
| — |
| Cook | |
| Pheasant Trail | |
| 262 / Monthly | |
| Water,Insurance,Exterior Maintenance,Lawn Care,Snow Removal | |
| Public | |
| Public Sewer | |
| 08813285 | |
| 03061000181156 |
Nearby Schools
| NAME: | DISTRICT: | DISTANCE: | |
|---|---|---|---|
|
Grade School
Edgar A Poe Elementary School |
21 | — | |
|
Middle School
Cooper Middle School |
21 | Not in DB | |
|
High School
Buffalo Grove High School |
214 | Not in DB | |
Property History
| DATE: | EVENT: | PRICE: | SOURCE: |
|---|---|---|---|
| 30 Oct, 2012 | Sold | $157,000 | MRED MLS |
| 16 Sep, 2012 | Under contract | $159,960 | MRED MLS |
| 14 Sep, 2012 | Listed for sale | $159,960 | MRED MLS |
| 26 Feb, 2015 | Sold | $183,000 | MRED MLS |
| 13 Jan, 2015 | Under contract | $189,900 | MRED MLS |
| 9 Jan, 2015 | Listed for sale | $189,900 | MRED MLS |
| 15 Jun, 2018 | Sold | $215,000 | MRED MLS |
| 11 May, 2018 | Under contract | $215,000 | MRED MLS |
| 8 May, 2018 | Listed for sale | $215,000 | MRED MLS |
| 23 Nov, 2021 | Sold | $235,000 | MRED MLS |
| 22 Oct, 2021 | Under contract | $240,000 | MRED MLS |
| 27 Sep, 2021 | Listed for sale | $240,000 | MRED MLS |
| 2 Jan, 2026 | Sold | $335,000 | MRED MLS |
| 24 Nov, 2025 | Under contract | $345,000 | MRED MLS |
| 4 Nov, 2025 | Listed for sale | $345,000 | MRED MLS |
Room Specifics
Total Bedrooms: 3
Bedrooms Above Ground: 3
Bedrooms Below Ground: 0
Dimensions: —
Floor Type: Carpet
Dimensions: —
Floor Type: Carpet
Full Bathrooms: 2
Bathroom Amenities: —
Bathroom in Basement: 0
Rooms: Eating Area
Basement Description: None
Other Specifics
| 1 | |
| — | |
| — | |
| Balcony | |
| — | |
| COMMON | |
| — | |
| Full | |
| Vaulted/Cathedral Ceilings, Hardwood Floors, Laundry Hook-Up in Unit | |
| Range, Microwave, Dishwasher, Refrigerator, Washer, Dryer, Stainless Steel Appliance(s) | |
| Not in DB | |
| — | |
| — | |
| — | |
| — |
Tax History
| Year | Property Taxes |
|---|---|
| 2012 | $4,448 |
| 2015 | $3,591 |
| 2018 | $3,605 |
| 2021 | $5,577 |
| 2026 | $6,252 |
Contact Agent
Nearby Similar Homes
Nearby Sold Comparables
Contact Agent
Listing Provided By
Coldwell Banker Residential Brokerage

