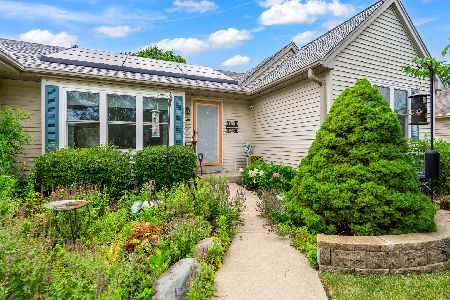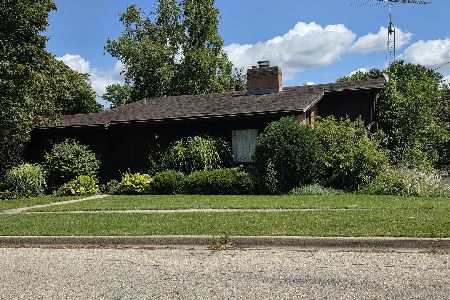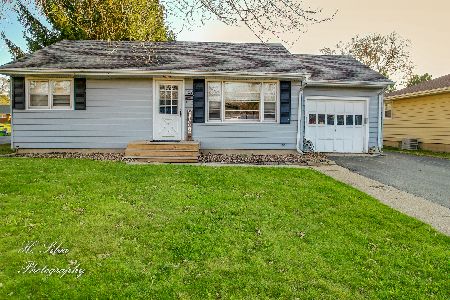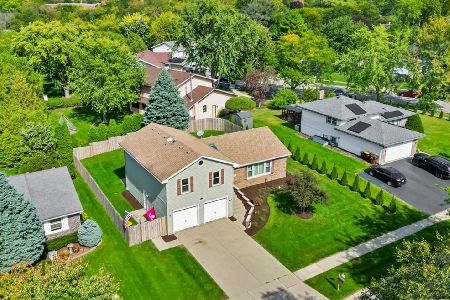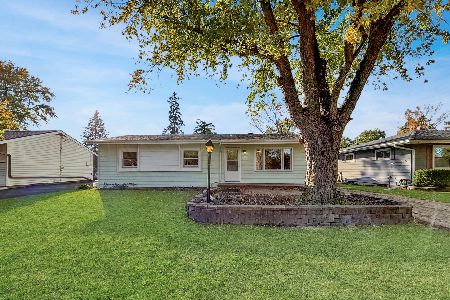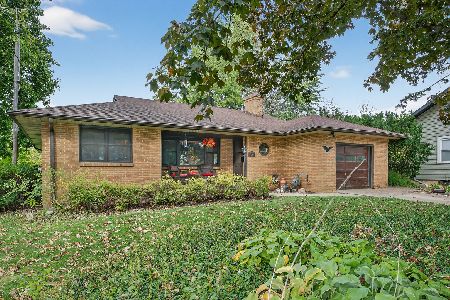1631 Walnut Drive, Woodstock, Illinois 60098
$160,000
|
Sold
|
|
| Status: | Closed |
| Sqft: | 1,500 |
| Cost/Sqft: | $108 |
| Beds: | 4 |
| Baths: | 1 |
| Year Built: | — |
| Property Taxes: | $4,158 |
| Days On Market: | 2230 |
| Lot Size: | 0,18 |
Description
All you need is the key to move in. This home looks brand new when you walk in. Great open floor plan. 4 Bedroom ranch 1 ceramic tiled bath with separate shower with possible second bath in walkout lower level. The Family room could be used as a fifth bedroom. Kitchen with ceramic tile and stainless steel appliances. Central air. Newer windows, roof, flooring and fresh paint through out. Lots of hardwood and new carpet. Attached over sized 2.5 car garage. Walkout lower level with a partially fenced yard. Located near schools, commuter train and the Historic Downtown Square. Don't miss this one.
Property Specifics
| Single Family | |
| — | |
| Walk-Out Ranch | |
| — | |
| Full,Walkout | |
| — | |
| No | |
| 0.18 |
| Mc Henry | |
| — | |
| — / Not Applicable | |
| None | |
| Public | |
| Public Sewer | |
| 10530967 | |
| 08323280160000 |
Nearby Schools
| NAME: | DISTRICT: | DISTANCE: | |
|---|---|---|---|
|
Grade School
Mary Endres Elementary School |
200 | — | |
|
Middle School
Northwood Middle School |
200 | Not in DB | |
|
High School
Woodstock North High School |
200 | Not in DB | |
Property History
| DATE: | EVENT: | PRICE: | SOURCE: |
|---|---|---|---|
| 26 Oct, 2012 | Sold | $96,000 | MRED MLS |
| 21 Sep, 2012 | Under contract | $99,500 | MRED MLS |
| 12 Sep, 2012 | Listed for sale | $99,500 | MRED MLS |
| 17 Jan, 2020 | Sold | $160,000 | MRED MLS |
| 16 Dec, 2019 | Under contract | $162,500 | MRED MLS |
| 27 Sep, 2019 | Listed for sale | $162,500 | MRED MLS |
Room Specifics
Total Bedrooms: 4
Bedrooms Above Ground: 4
Bedrooms Below Ground: 0
Dimensions: —
Floor Type: Carpet
Dimensions: —
Floor Type: Carpet
Dimensions: —
Floor Type: Carpet
Full Bathrooms: 1
Bathroom Amenities: Separate Shower
Bathroom in Basement: 0
Rooms: Storage
Basement Description: Finished,Exterior Access
Other Specifics
| 2 | |
| Block | |
| Concrete | |
| Deck | |
| — | |
| 60X132 | |
| — | |
| None | |
| Hardwood Floors, Wood Laminate Floors, First Floor Bedroom, First Floor Full Bath | |
| Range, Microwave, Dishwasher, Refrigerator, Washer, Dryer, Disposal, Stainless Steel Appliance(s), Water Softener, Water Softener Owned | |
| Not in DB | |
| Street Lights, Street Paved | |
| — | |
| — | |
| — |
Tax History
| Year | Property Taxes |
|---|---|
| 2012 | $4,691 |
| 2020 | $4,158 |
Contact Agent
Nearby Similar Homes
Nearby Sold Comparables
Contact Agent
Listing Provided By
Baird & Warner - Crystal Lake

