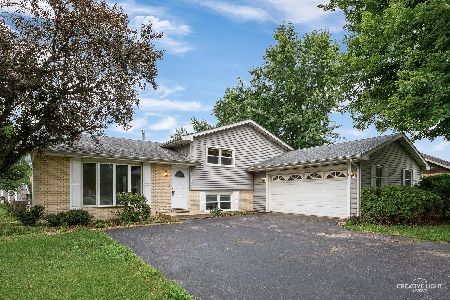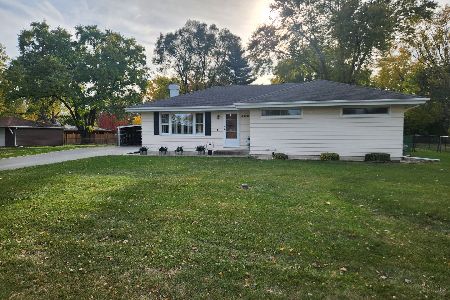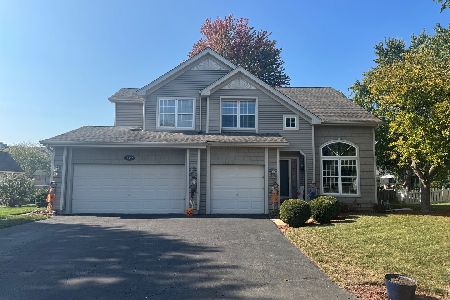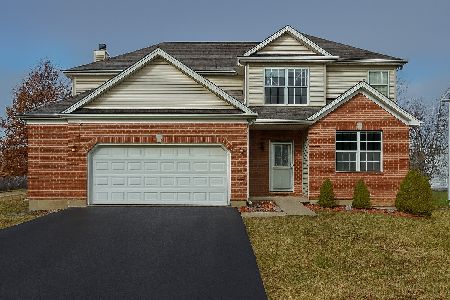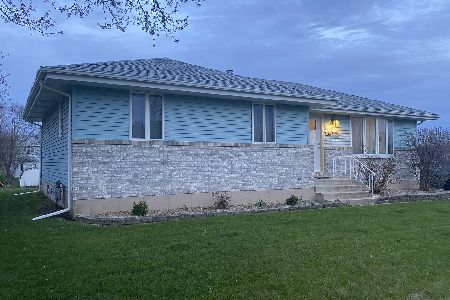16311 Peerless Court, Plainfield, Illinois 60586
$272,000
|
Sold
|
|
| Status: | Closed |
| Sqft: | 2,370 |
| Cost/Sqft: | $116 |
| Beds: | 4 |
| Baths: | 3 |
| Year Built: | 1991 |
| Property Taxes: | $6,182 |
| Days On Market: | 2466 |
| Lot Size: | 0,34 |
Description
This is the home you've been waiting for! Pride of ownership is evident in this home designed and built by the owner! Beautiful Victorian style 2 story with 4 bedrooms, 2.5 baths, family room with fireplace, 2 car garage. Master suite has W/I closet and easy access to attic storage, master bath with jacuzzi tub. 2nd story balcony is a cozy place to read your favorite book! Home features 2 oak stairways, including a stairway to the attic. Attic space is ready to be finished to add 5th bedroom, office, craft room...Make it whatever you want or keep as easy access to storage. Big fenced yard where deck stretches across the back of the house--enjoy your morning coffee and watch the sunrise! [Additional features: Private Well, Mechanical Septic System, home intercom, security system, twin electrical 40-gal water heaters with separate disconnects, intelligent self-monitoring water softener, prewired electrical for outages, using gas generator (not included)] Make your appointment today!
Property Specifics
| Single Family | |
| — | |
| Victorian | |
| 1991 | |
| None | |
| — | |
| No | |
| 0.34 |
| Will | |
| — | |
| 0 / Not Applicable | |
| None | |
| Private Well | |
| Septic-Mechanical, Septic-Private | |
| 10312127 | |
| 0603224090310000 |
Nearby Schools
| NAME: | DISTRICT: | DISTANCE: | |
|---|---|---|---|
|
Grade School
River View Elementary School |
202 | — | |
|
Middle School
Timber Ridge Middle School |
202 | Not in DB | |
|
High School
Plainfield Central High School |
202 | Not in DB | |
Property History
| DATE: | EVENT: | PRICE: | SOURCE: |
|---|---|---|---|
| 29 Apr, 2019 | Sold | $272,000 | MRED MLS |
| 27 Mar, 2019 | Under contract | $275,000 | MRED MLS |
| 18 Mar, 2019 | Listed for sale | $275,000 | MRED MLS |
Room Specifics
Total Bedrooms: 4
Bedrooms Above Ground: 4
Bedrooms Below Ground: 0
Dimensions: —
Floor Type: Wood Laminate
Dimensions: —
Floor Type: Carpet
Dimensions: —
Floor Type: Carpet
Full Bathrooms: 3
Bathroom Amenities: Whirlpool,Double Sink
Bathroom in Basement: 0
Rooms: Eating Area
Basement Description: Crawl
Other Specifics
| 2 | |
| Concrete Perimeter | |
| Concrete | |
| Balcony, Deck, Porch | |
| Corner Lot,Fenced Yard | |
| 159 X 101 | |
| Interior Stair,Unfinished | |
| Full | |
| Wood Laminate Floors, First Floor Laundry, Walk-In Closet(s) | |
| Range, Microwave, Dishwasher, Refrigerator, Washer, Dryer, Water Softener Owned | |
| Not in DB | |
| — | |
| — | |
| — | |
| Gas Log, Gas Starter |
Tax History
| Year | Property Taxes |
|---|---|
| 2019 | $6,182 |
Contact Agent
Nearby Similar Homes
Nearby Sold Comparables
Contact Agent
Listing Provided By
Barvian Realty LLC


