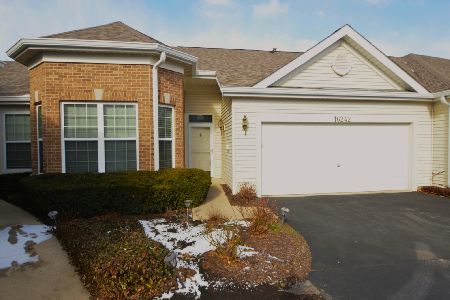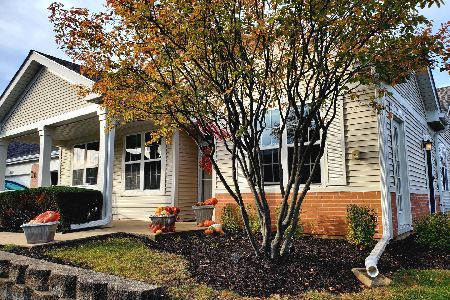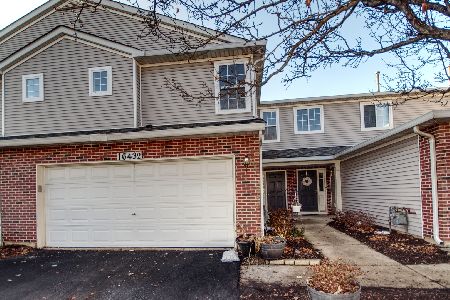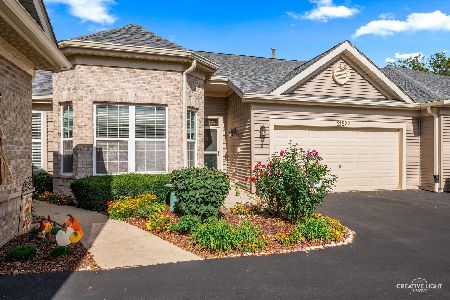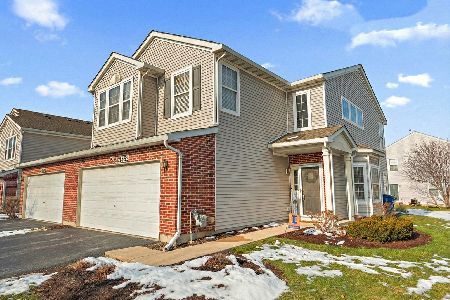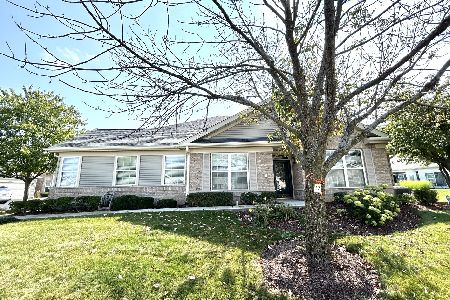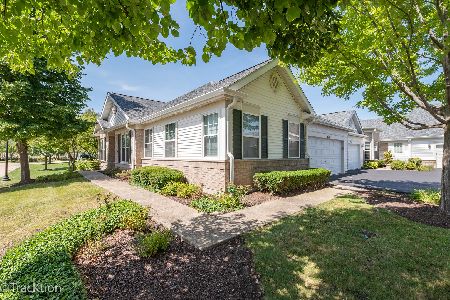16312 Crescent Lake Drive, Crest Hill, Illinois 60403
$170,000
|
Sold
|
|
| Status: | Closed |
| Sqft: | 1,500 |
| Cost/Sqft: | $117 |
| Beds: | 2 |
| Baths: | 2 |
| Year Built: | 2003 |
| Property Taxes: | $3,868 |
| Days On Market: | 3886 |
| Lot Size: | 0,00 |
Description
Beautiful Scottsdale end unit model. Spacious kitchen with hard wood floors, oak cabinets, corian counter tops, 6 panel wood doors throughout, LR/DR combo with fireplace. Home has 2 bedrooms plus a den. Master bath w/ garden tub, dble sinks and separate shower w/ large walk-in closet, ceiling fans, large garage, golf, tennis, pools, clubhouse, activities and more. This one won't last long.
Property Specifics
| Condos/Townhomes | |
| 1 | |
| — | |
| 2003 | |
| None | |
| SCOTTSDALE | |
| No | |
| — |
| Will | |
| Carillon Lakes | |
| 240 / Monthly | |
| Insurance,Security,Clubhouse,Exercise Facilities,Pool,Exterior Maintenance,Lawn Care,Snow Removal | |
| Public | |
| Public Sewer | |
| 08937750 | |
| 1104193050060000 |
Property History
| DATE: | EVENT: | PRICE: | SOURCE: |
|---|---|---|---|
| 8 Jul, 2015 | Sold | $170,000 | MRED MLS |
| 3 Jun, 2015 | Under contract | $174,900 | MRED MLS |
| 30 May, 2015 | Listed for sale | $174,900 | MRED MLS |
Room Specifics
Total Bedrooms: 2
Bedrooms Above Ground: 2
Bedrooms Below Ground: 0
Dimensions: —
Floor Type: Carpet
Full Bathrooms: 2
Bathroom Amenities: —
Bathroom in Basement: 0
Rooms: Den
Basement Description: None
Other Specifics
| 2 | |
| — | |
| Asphalt | |
| — | |
| Corner Lot | |
| COMMON | |
| — | |
| Full | |
| Hardwood Floors, First Floor Bedroom, First Floor Laundry, First Floor Full Bath, Laundry Hook-Up in Unit | |
| Range, Microwave, Dishwasher, Refrigerator, Washer, Dryer, Disposal | |
| Not in DB | |
| — | |
| — | |
| — | |
| Gas Log |
Tax History
| Year | Property Taxes |
|---|---|
| 2015 | $3,868 |
Contact Agent
Nearby Similar Homes
Nearby Sold Comparables
Contact Agent
Listing Provided By
Home Network Realty, Inc.

