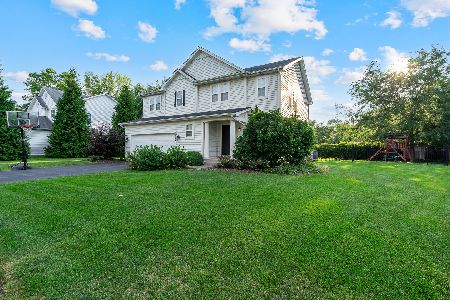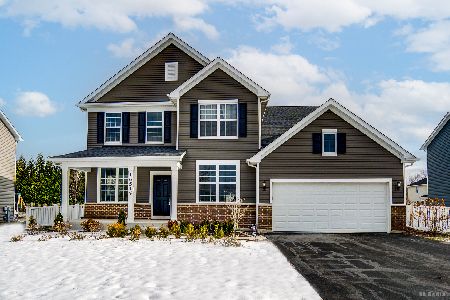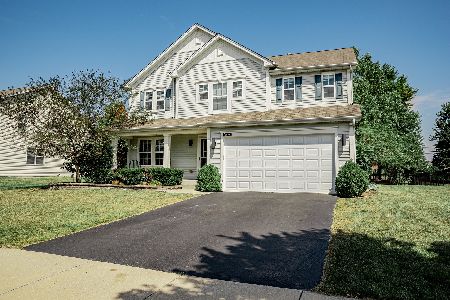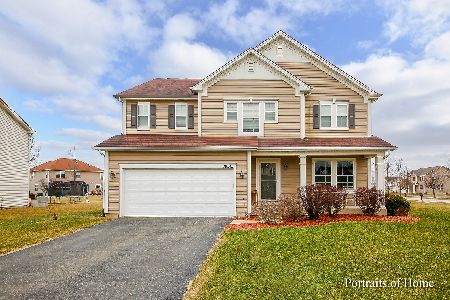16312 Spring Creek Lane, Plainfield, Illinois 60586
$389,000
|
Sold
|
|
| Status: | Closed |
| Sqft: | 2,888 |
| Cost/Sqft: | $126 |
| Beds: | 4 |
| Baths: | 3 |
| Year Built: | 2006 |
| Property Taxes: | $7,746 |
| Days On Market: | 1627 |
| Lot Size: | 0,37 |
Description
JUST LISTED your DREAM home in PLAINFIELD! 16312 Spring Creek Ln features 4 spacious bedrooms, 2.5 bathrooms, full basement with bathroom rough-in, formal living & dining room with Brazilian cherry hardwood floors, eat in-kitchen with walk-in pantry that has been recently remodeled with quartz countertops, waterfall island that seats three, black stainless appliances (2019), backsplash & ceramic tile, the kitchen is open to large family room (perfect for entertaining & hosting holidays), powder room on main level has been recently updated. Upstairs you will find your master suite featuring a luxurious bathroom with double vanity, stand up shower, soaker tub, & extra large walk-in closet, 3 additional bedrooms, & a huge loft - perfect for office space, toy/play room or additional entertaining/family space. Other upgrades/features include: roof replaced in 2019, whole house audio system, 30x18 trex deck in backyard, tankless Bosch water heater (2018), laundry on main level with sink, freshly painted in neutral colors, updated light fixtures & ceiling fans throughout. Close to downtown Plainfield, shopping, restaurants, & highway access for easy work commute. Part of accredited Plainfield school district. Schedule your showing today!
Property Specifics
| Single Family | |
| — | |
| Traditional | |
| 2006 | |
| Full | |
| — | |
| No | |
| 0.37 |
| Will | |
| Streams Of Plainfield | |
| 118 / Quarterly | |
| Other | |
| Public | |
| Public Sewer | |
| 11176771 | |
| 0603214070160000 |
Nearby Schools
| NAME: | DISTRICT: | DISTANCE: | |
|---|---|---|---|
|
Grade School
River View Elementary School |
202 | — | |
|
Middle School
Timber Ridge Middle School |
202 | Not in DB | |
|
High School
Plainfield Central High School |
202 | Not in DB | |
Property History
| DATE: | EVENT: | PRICE: | SOURCE: |
|---|---|---|---|
| 24 Sep, 2021 | Sold | $389,000 | MRED MLS |
| 7 Aug, 2021 | Under contract | $364,900 | MRED MLS |
| 5 Aug, 2021 | Listed for sale | $364,900 | MRED MLS |
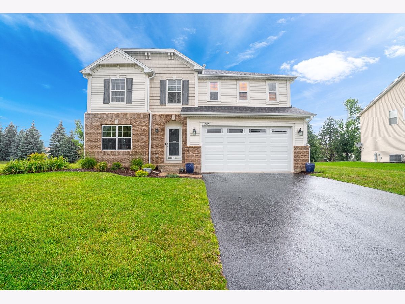
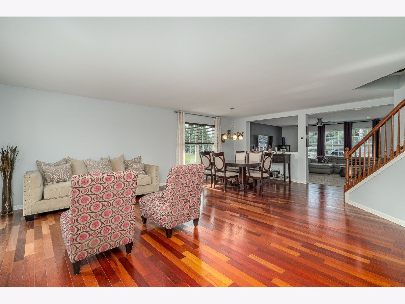
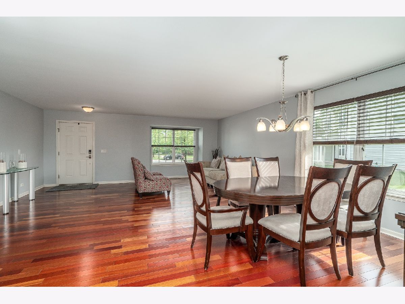
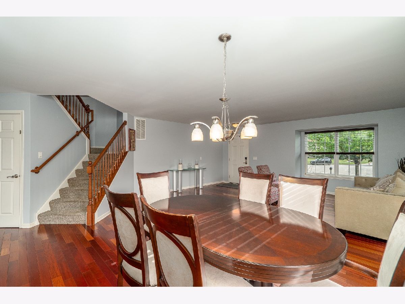
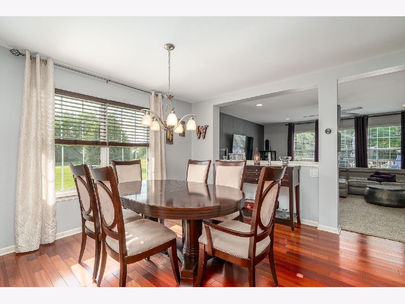
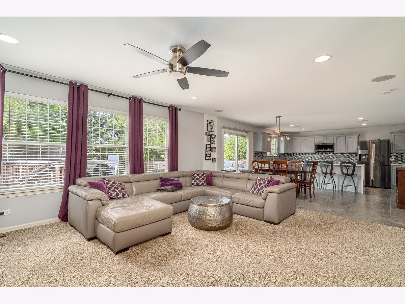
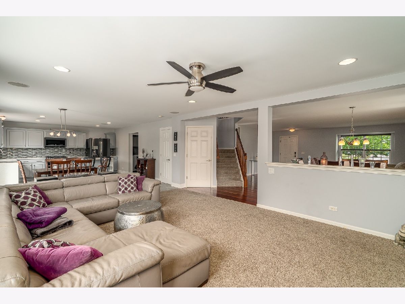
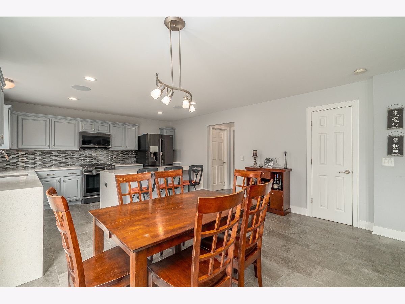
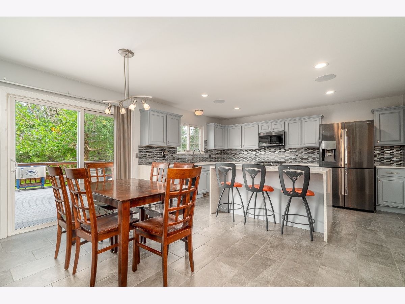
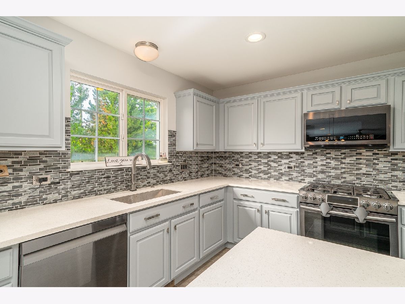
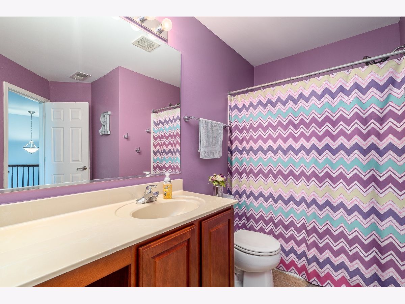
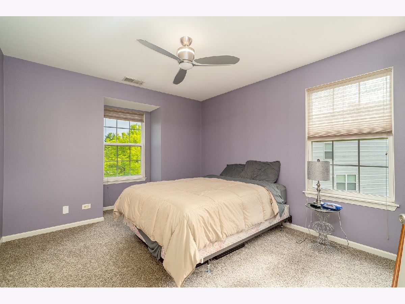
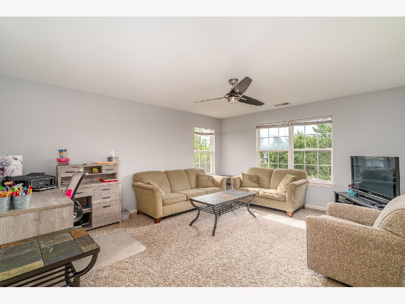
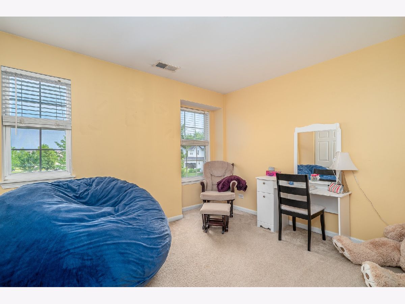
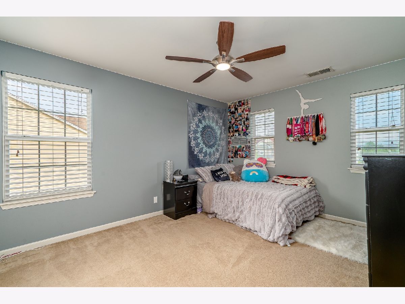
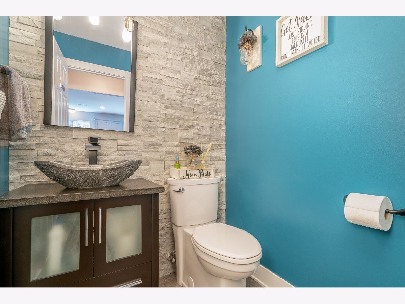
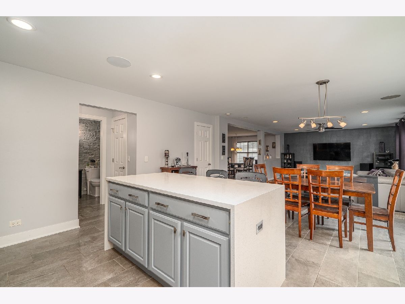
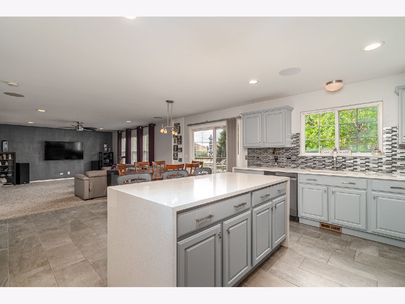
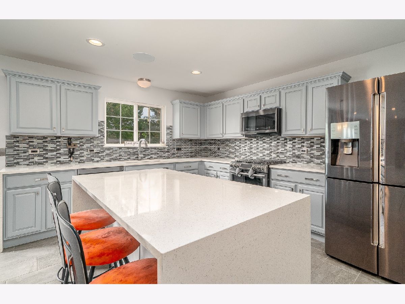
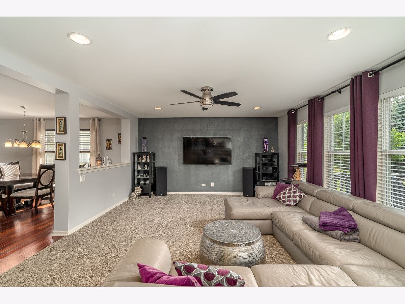
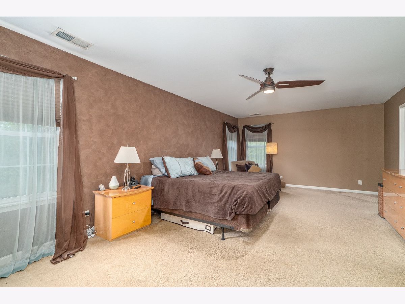
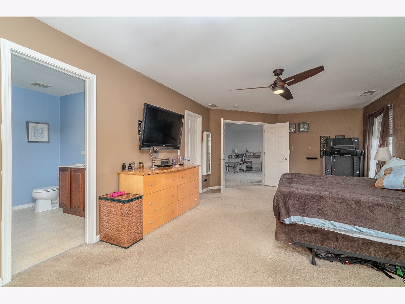
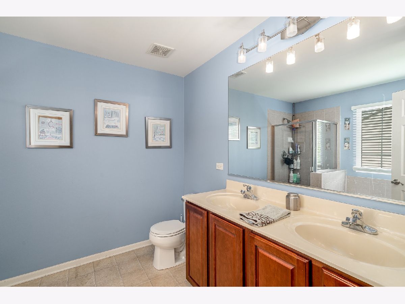
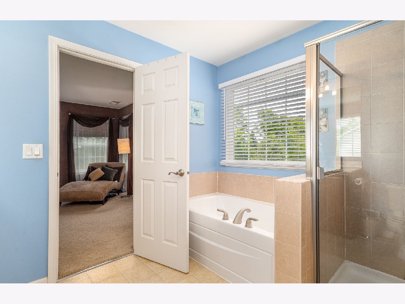
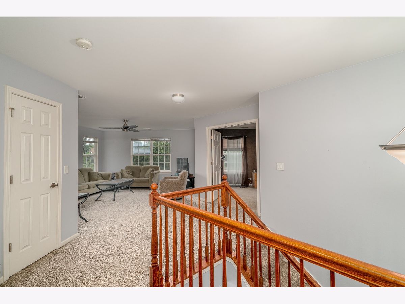
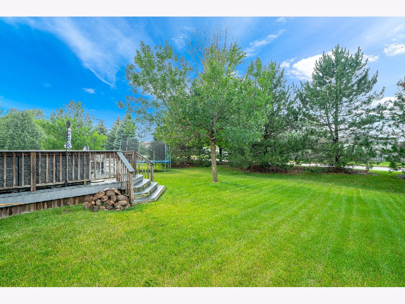
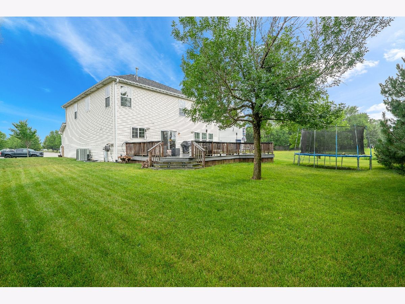
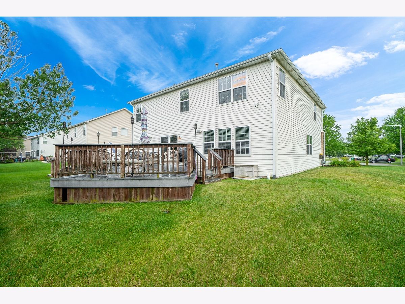
Room Specifics
Total Bedrooms: 4
Bedrooms Above Ground: 4
Bedrooms Below Ground: 0
Dimensions: —
Floor Type: Carpet
Dimensions: —
Floor Type: Carpet
Dimensions: —
Floor Type: Carpet
Full Bathrooms: 3
Bathroom Amenities: Separate Shower,Double Sink,Soaking Tub
Bathroom in Basement: 0
Rooms: Loft
Basement Description: Unfinished
Other Specifics
| 2 | |
| Concrete Perimeter | |
| Asphalt | |
| Deck, Storms/Screens | |
| Sidewalks,Streetlights | |
| 16067 | |
| — | |
| Full | |
| Hardwood Floors, First Floor Laundry, Walk-In Closet(s), Open Floorplan, Some Carpeting, Dining Combo | |
| Range, Microwave, Dishwasher, Refrigerator, Washer, Dryer, Stainless Steel Appliance(s) | |
| Not in DB | |
| — | |
| — | |
| — | |
| — |
Tax History
| Year | Property Taxes |
|---|---|
| 2021 | $7,746 |
Contact Agent
Nearby Similar Homes
Nearby Sold Comparables
Contact Agent
Listing Provided By
Goggin Real Estate LLC

