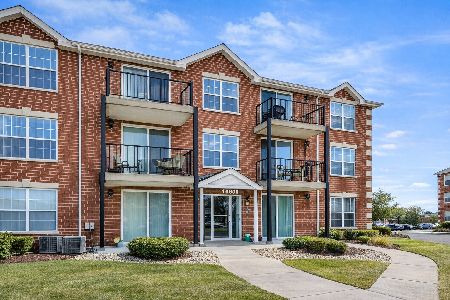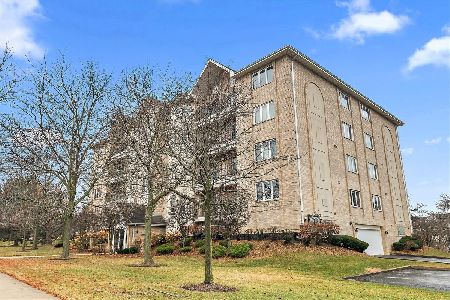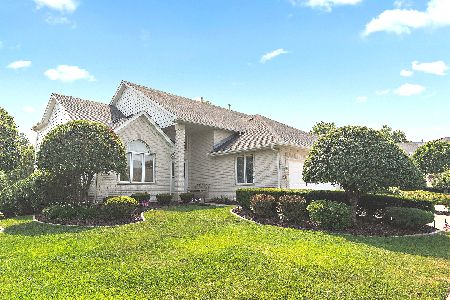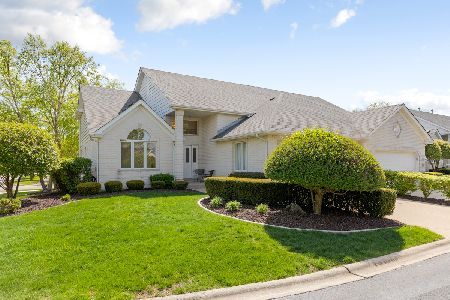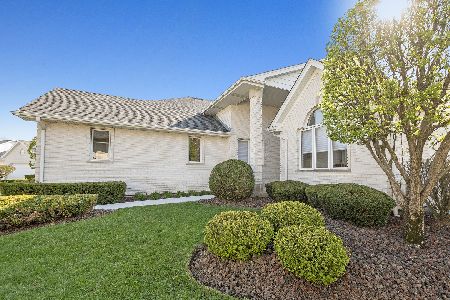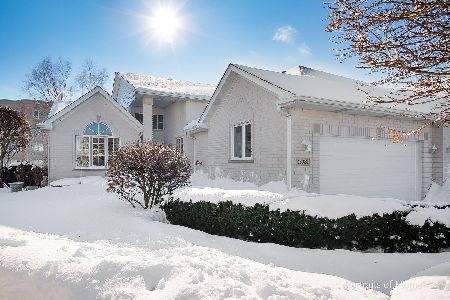16313 Bob White Circle, Orland Park, Illinois 60467
$319,000
|
Sold
|
|
| Status: | Closed |
| Sqft: | 0 |
| Cost/Sqft: | — |
| Beds: | 3 |
| Baths: | 3 |
| Year Built: | 2001 |
| Property Taxes: | $7,533 |
| Days On Market: | 2687 |
| Lot Size: | 0,00 |
Description
Large 3bed+den townhome in fantastic location. Wonderful layout with gracious entry, first floor master bed/bath, vaulted 2 story ceiling living room and basement built to entertain! Too many updates to list: home freshly painted, new carpet, new Whirlpool washer/dryer, hardwood floors, 2 fireplaces, 2 hot water heaters. Great Ranch alternative w 1st fl master suite and laundry room. Cooks kitchen, GE stainless appliances, breakfast bar plus eat in kitchen table space off newly stained outdoor deck. Attached oversized two and half car garage. Basement completely built out with full bath, amazing wet bar w wine fridge, potential for a 4th bedroom. Storage rm has additional laundry hook up and extra fridge. Current owner has maintained the home beautifully. North, East and West bright exposures. Reasonable assessments in quality association-Hummingbird Hill. Roof done 4 years ago. Brick construction duplex townhome in quiet area, yet walkable to movie theater, restaurants and xsport gym
Property Specifics
| Condos/Townhomes | |
| 2 | |
| — | |
| 2001 | |
| Full | |
| — | |
| No | |
| — |
| Cook | |
| Hummingbird Hill | |
| 210 / Monthly | |
| Exterior Maintenance,Lawn Care,Scavenger,Snow Removal | |
| Lake Michigan | |
| Public Sewer | |
| 10099576 | |
| 27214050720000 |
Property History
| DATE: | EVENT: | PRICE: | SOURCE: |
|---|---|---|---|
| 3 Dec, 2018 | Sold | $319,000 | MRED MLS |
| 22 Oct, 2018 | Under contract | $324,000 | MRED MLS |
| 1 Oct, 2018 | Listed for sale | $324,000 | MRED MLS |
| 26 Nov, 2025 | Sold | $488,500 | MRED MLS |
| 27 Aug, 2025 | Under contract | $485,000 | MRED MLS |
| 17 Jul, 2025 | Listed for sale | $485,000 | MRED MLS |
Room Specifics
Total Bedrooms: 3
Bedrooms Above Ground: 3
Bedrooms Below Ground: 0
Dimensions: —
Floor Type: —
Dimensions: —
Floor Type: —
Full Bathrooms: 3
Bathroom Amenities: Separate Shower,Handicap Shower,Double Sink,Soaking Tub
Bathroom in Basement: 1
Rooms: Den,Game Room,Deck
Basement Description: Finished
Other Specifics
| 2.1 | |
| Concrete Perimeter | |
| Concrete | |
| Deck, Porch, Storms/Screens, End Unit | |
| — | |
| 2542 SQ. FT. | |
| — | |
| Full | |
| Vaulted/Cathedral Ceilings, Bar-Wet, Hardwood Floors, First Floor Bedroom, First Floor Laundry, First Floor Full Bath | |
| Range, Microwave, Dishwasher, Refrigerator, Bar Fridge, Washer, Dryer, Disposal, Stainless Steel Appliance(s) | |
| Not in DB | |
| — | |
| — | |
| — | |
| Wood Burning, Gas Starter |
Tax History
| Year | Property Taxes |
|---|---|
| 2018 | $7,533 |
| 2025 | $9,785 |
Contact Agent
Nearby Similar Homes
Nearby Sold Comparables
Contact Agent
Listing Provided By
@properties

