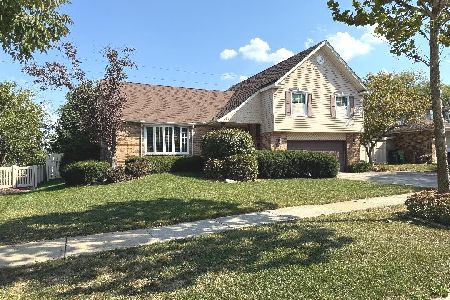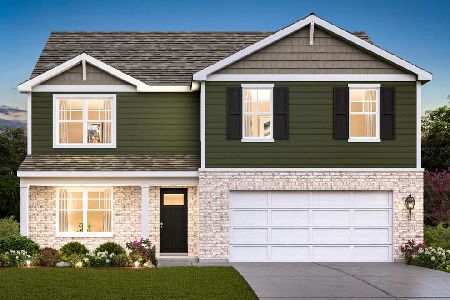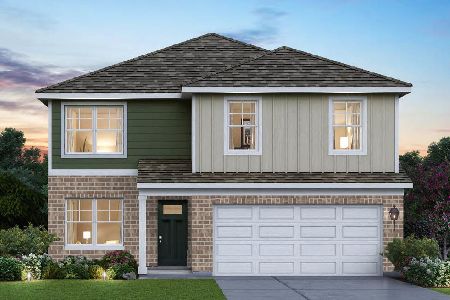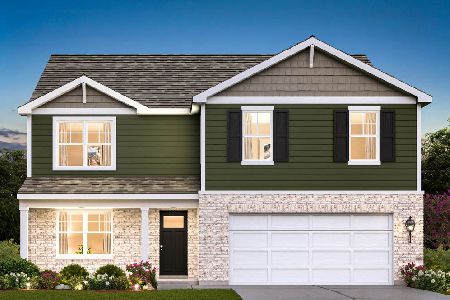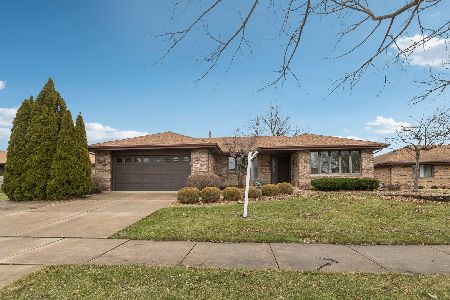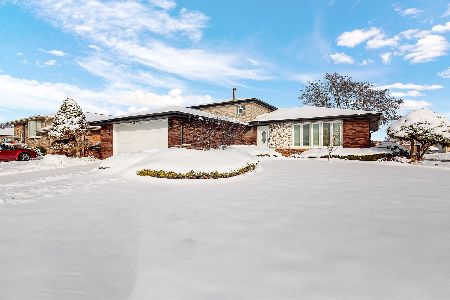16318 Evergreen Drive, Tinley Park, Illinois 60477
$274,000
|
Sold
|
|
| Status: | Closed |
| Sqft: | 2,505 |
| Cost/Sqft: | $116 |
| Beds: | 3 |
| Baths: | 3 |
| Year Built: | 1988 |
| Property Taxes: | $7,489 |
| Days On Market: | 2941 |
| Lot Size: | 0,20 |
Description
Very motivated seller and original owner of this meticulously maintained 3 BR, 2 1/2 BA Forrester is ready to transition their home to the next loving family. Newer HVAC, water heater, entry door & easy care, garage epoxy flooring. Unique floorplan welcomes gatherings w/expansive addition, encompassing sun-soaked windows from every angle & 2 access doors to side & backyard. Equally nice entertaining option in living room, dining room & kitchen w/all laminate flooring. Go ahead, bring the party outdoors w/20x20 deck w/seating & 2 stairways there's room for all! Afterwards rejuvenate in your private spa whirlpool room before retreating to your master w/separate bath & dressing area. Finished partial basement & extra large crawl for storage. Tranquility awaits in the garden w/convenient sprinkler & adjacent walking trail. Close proximity to Rec center & McCarthy Park. Enjoy Tinley schools & amenities including shopping/dining. Convenient to expressways.
Property Specifics
| Single Family | |
| — | |
| Quad Level | |
| 1988 | |
| Partial | |
| FORRESTER WITH ADDITION | |
| No | |
| 0.2 |
| Cook | |
| Meadow Park | |
| 0 / Not Applicable | |
| None | |
| Lake Michigan | |
| Public Sewer | |
| 09830652 | |
| 27234220090000 |
Nearby Schools
| NAME: | DISTRICT: | DISTANCE: | |
|---|---|---|---|
|
Grade School
John A Bannes Elementary School |
140 | — | |
|
Middle School
Virgil I Grissom Middle School |
140 | Not in DB | |
|
High School
Victor J Andrew High School |
230 | Not in DB | |
Property History
| DATE: | EVENT: | PRICE: | SOURCE: |
|---|---|---|---|
| 9 Jul, 2018 | Sold | $274,000 | MRED MLS |
| 12 Jun, 2018 | Under contract | $289,500 | MRED MLS |
| — | Last price change | $294,900 | MRED MLS |
| 10 Jan, 2018 | Listed for sale | $324,900 | MRED MLS |
Room Specifics
Total Bedrooms: 3
Bedrooms Above Ground: 3
Bedrooms Below Ground: 0
Dimensions: —
Floor Type: Carpet
Dimensions: —
Floor Type: Carpet
Full Bathrooms: 3
Bathroom Amenities: —
Bathroom in Basement: 0
Rooms: Great Room,Recreation Room,Other Room
Basement Description: Finished,Crawl
Other Specifics
| 2 | |
| Concrete Perimeter | |
| Concrete | |
| Deck, Porch | |
| Landscaped | |
| 68X125 | |
| — | |
| Full | |
| Vaulted/Cathedral Ceilings, Wood Laminate Floors | |
| Range, Microwave, Dishwasher, Refrigerator, Washer, Dryer | |
| Not in DB | |
| Sidewalks, Street Lights, Street Paved | |
| — | |
| — | |
| — |
Tax History
| Year | Property Taxes |
|---|---|
| 2018 | $7,489 |
Contact Agent
Nearby Similar Homes
Nearby Sold Comparables
Contact Agent
Listing Provided By
Century 21 Affiliated

