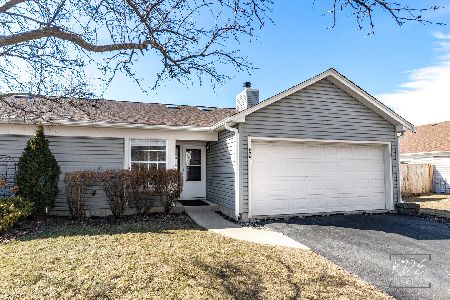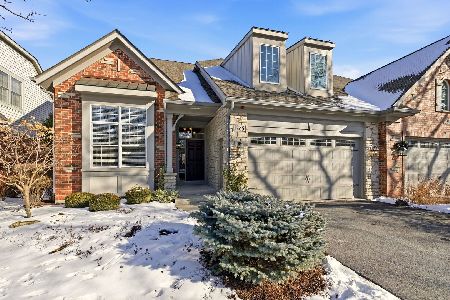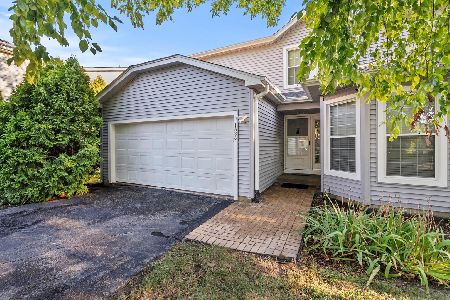1632 Estate Circle, Naperville, Illinois 60565
$290,000
|
Sold
|
|
| Status: | Closed |
| Sqft: | 2,012 |
| Cost/Sqft: | $142 |
| Beds: | 3 |
| Baths: | 3 |
| Year Built: | 1987 |
| Property Taxes: | $4,912 |
| Days On Market: | 2435 |
| Lot Size: | 0,00 |
Description
Unbelievably spacious Duplex. 2,012 Square feet above grade plus additional square feet in the FINISHED basement! LOW TAXES & ASSESSMENTS. $100 PER YEAR assessment. SOUGHT AFTER NAPERVILLE DIST. 203 SCHOOLS!! Laminate floors. DESIRABLE OPEN CONCEPT 2-story living room/dining room is perfect for entertaining. Cozy wood burning fireplace with gas starter in the eating area of the kitchen. Master Suite is huge with cathedral ceiling, window seats and large walk in closet. Shared master bath features dual sink vanity, soaking tub and separate shower. 2nd & 3rd Bedrooms feature double door closets. The finished basement boasts a family room with lighted ceiling fans. 2 large closets. Storage built-ins. 3/4 bath in basement. DISTRICT 203 Schools! Enjoy outdoor living and entertaining on the deck in the privacy of your backyard! CAN BE RENTED -- GREAT INVESTMENT PROPERTY. Fabulous location minutes to I-355/I-88, shopping, restaurants. ESTATE SALE BEING SOLD "AS-IS."
Property Specifics
| Condos/Townhomes | |
| 2 | |
| — | |
| 1987 | |
| Full | |
| — | |
| No | |
| — |
| Du Page | |
| University Heights | |
| 100 / Annual | |
| Insurance,Other | |
| Lake Michigan | |
| Public Sewer | |
| 10412362 | |
| 0828412025 |
Nearby Schools
| NAME: | DISTRICT: | DISTANCE: | |
|---|---|---|---|
|
Grade School
Ranch View Elementary School |
203 | — | |
|
Middle School
Kennedy Junior High School |
203 | Not in DB | |
|
High School
Naperville Central High School |
203 | Not in DB | |
Property History
| DATE: | EVENT: | PRICE: | SOURCE: |
|---|---|---|---|
| 7 Aug, 2019 | Sold | $290,000 | MRED MLS |
| 6 Jul, 2019 | Under contract | $285,000 | MRED MLS |
| 30 Jun, 2019 | Listed for sale | $285,000 | MRED MLS |
Room Specifics
Total Bedrooms: 3
Bedrooms Above Ground: 3
Bedrooms Below Ground: 0
Dimensions: —
Floor Type: Carpet
Dimensions: —
Floor Type: Carpet
Full Bathrooms: 3
Bathroom Amenities: Separate Shower,Double Sink,Soaking Tub
Bathroom in Basement: 1
Rooms: Foyer,Loft
Basement Description: Finished
Other Specifics
| 2 | |
| — | |
| Asphalt | |
| Deck | |
| — | |
| 40X127X43X139 | |
| — | |
| — | |
| Vaulted/Cathedral Ceilings, Skylight(s), Wood Laminate Floors, Laundry Hook-Up in Unit, Walk-In Closet(s) | |
| Range, Dishwasher, Refrigerator, Washer, Dryer, Disposal, Range Hood, Water Softener | |
| Not in DB | |
| — | |
| — | |
| — | |
| Wood Burning, Attached Fireplace Doors/Screen, Gas Starter |
Tax History
| Year | Property Taxes |
|---|---|
| 2019 | $4,912 |
Contact Agent
Nearby Similar Homes
Nearby Sold Comparables
Contact Agent
Listing Provided By
Berkshire Hathaway HomeServices KoenigRubloff







