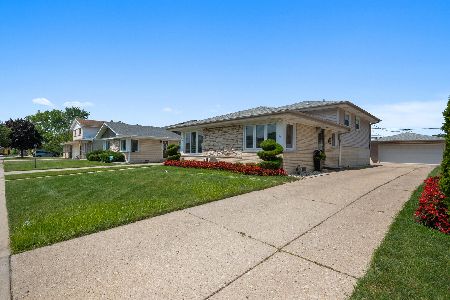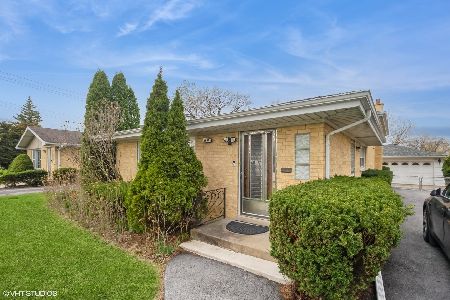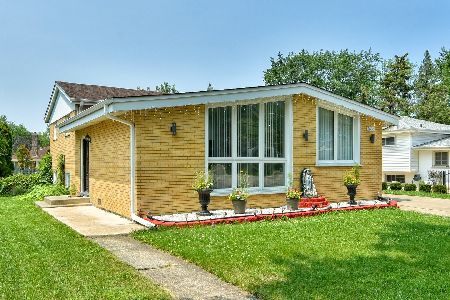1632 Greenwood Avenue, Park Ridge, Illinois 60068
$293,500
|
Sold
|
|
| Status: | Closed |
| Sqft: | 0 |
| Cost/Sqft: | — |
| Beds: | 3 |
| Baths: | 2 |
| Year Built: | 1974 |
| Property Taxes: | $7,352 |
| Days On Market: | 4215 |
| Lot Size: | 0,16 |
Description
**Beautiful front-entrance split level shows like a model!** Newly decorated, hardwood floors thruout, many updates! Huge eat-in kitchen features newer stainless appliances, maple cabinets, granite tile counters. Open pass-through to dining room. New laminate flooring in lower level family room, bonus workshop room! Updated 2 full baths. All generous room sizes! Furnace/cent air 2012, cement crawl for storage.
Property Specifics
| Single Family | |
| — | |
| Bi-Level | |
| 1974 | |
| Partial | |
| SPLIT | |
| No | |
| 0.16 |
| Cook | |
| — | |
| 0 / Not Applicable | |
| None | |
| Lake Michigan | |
| Public Sewer | |
| 08666615 | |
| 09231090410000 |
Nearby Schools
| NAME: | DISTRICT: | DISTANCE: | |
|---|---|---|---|
|
High School
Maine East High School |
207 | Not in DB | |
Property History
| DATE: | EVENT: | PRICE: | SOURCE: |
|---|---|---|---|
| 28 Dec, 2009 | Sold | $217,000 | MRED MLS |
| 20 Nov, 2009 | Under contract | $224,900 | MRED MLS |
| — | Last price change | $249,900 | MRED MLS |
| 28 Aug, 2009 | Listed for sale | $282,900 | MRED MLS |
| 13 Feb, 2012 | Sold | $195,000 | MRED MLS |
| 29 Dec, 2011 | Under contract | $199,900 | MRED MLS |
| — | Last price change | $212,500 | MRED MLS |
| 23 Aug, 2011 | Listed for sale | $219,000 | MRED MLS |
| 3 Oct, 2014 | Sold | $293,500 | MRED MLS |
| 4 Aug, 2014 | Under contract | $319,900 | MRED MLS |
| 7 Jul, 2014 | Listed for sale | $319,900 | MRED MLS |
| 11 Jul, 2025 | Sold | $444,500 | MRED MLS |
| 14 Jun, 2025 | Under contract | $449,000 | MRED MLS |
| 5 Jun, 2025 | Listed for sale | $449,000 | MRED MLS |
Room Specifics
Total Bedrooms: 3
Bedrooms Above Ground: 3
Bedrooms Below Ground: 0
Dimensions: —
Floor Type: Hardwood
Dimensions: —
Floor Type: Hardwood
Full Bathrooms: 2
Bathroom Amenities: Double Sink
Bathroom in Basement: 1
Rooms: Workshop
Basement Description: Partially Finished,Exterior Access
Other Specifics
| 2 | |
| — | |
| Asphalt,Side Drive | |
| Patio | |
| — | |
| 55X125 | |
| — | |
| None | |
| Hardwood Floors | |
| Range, Microwave, Dishwasher, Refrigerator, Washer, Dryer | |
| Not in DB | |
| — | |
| — | |
| — | |
| — |
Tax History
| Year | Property Taxes |
|---|---|
| 2009 | $7,850 |
| 2012 | $6,683 |
| 2014 | $7,352 |
| 2025 | $8,504 |
Contact Agent
Nearby Similar Homes
Nearby Sold Comparables
Contact Agent
Listing Provided By
Coldwell Banker Residential









