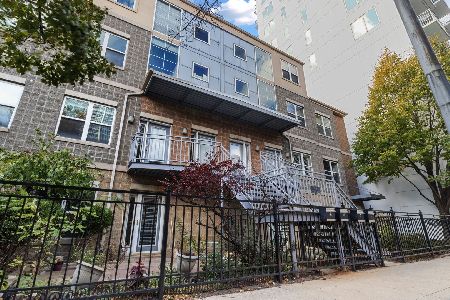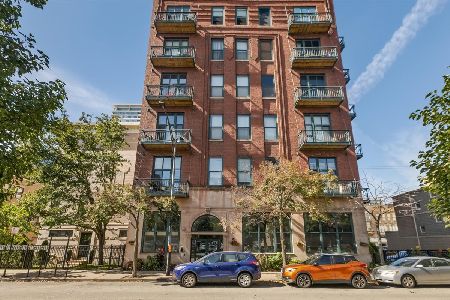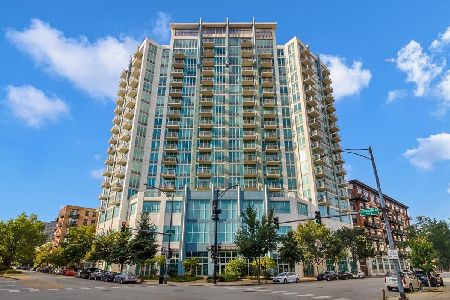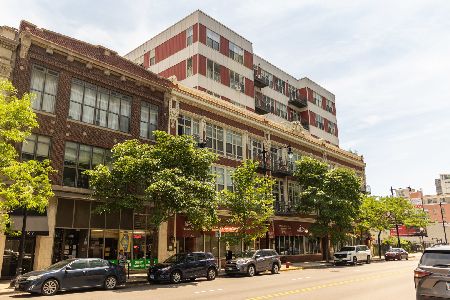1632 Indiana Avenue, Near South Side, Chicago, Illinois 60616
$290,000
|
Sold
|
|
| Status: | Closed |
| Sqft: | 0 |
| Cost/Sqft: | — |
| Beds: | 2 |
| Baths: | 2 |
| Year Built: | — |
| Property Taxes: | $4,284 |
| Days On Market: | 1725 |
| Lot Size: | 0,00 |
Description
2 bed/2 bath brick and timber loft with exposed ducts and soaring 12 ft ceilings in the South Loop's Bicycle Station Lofts! Floor to ceiling windows in living room gives great natural light and opens to balcony. Open floorplan with dining area and fireplace. Kitchen features stainless steel appliances, enlarged granite island, and tile backsplash. Large primary bedroom with organized walk-in closet and ensuite bath with tub/shower. Second bedroom is spacious and great work from home option. Second bathroom has walk-in shower. Utility/storage with in-unit washer/dryer. Hardwood floors in main areas. Large lofted storage area in primary bedroom. Building offers elevator, exercise room, storage lockers and bike storage. Affordable assessments include cable and internet. Walk to parks, grocery stores, on the Green, Red or Orange line EL, close to Soldier Field, Burnham Harbor, Museum Campus and Roosevelt Collection Shops.
Property Specifics
| Condos/Townhomes | |
| 7 | |
| — | |
| — | |
| None | |
| — | |
| No | |
| — |
| Cook | |
| Bicycle Station Lofts | |
| 352 / Monthly | |
| Water,Insurance,TV/Cable,Exercise Facilities,Exterior Maintenance,Scavenger,Snow Removal,Other,Internet | |
| Lake Michigan | |
| Public Sewer | |
| 11057967 | |
| 17223020461020 |
Nearby Schools
| NAME: | DISTRICT: | DISTANCE: | |
|---|---|---|---|
|
Grade School
South Loop Elementary School |
299 | — | |
|
Middle School
South Loop Elementary School |
299 | Not in DB | |
|
High School
Phillips Academy High School |
299 | Not in DB | |
Property History
| DATE: | EVENT: | PRICE: | SOURCE: |
|---|---|---|---|
| 23 Jun, 2021 | Sold | $290,000 | MRED MLS |
| 26 Apr, 2021 | Under contract | $289,000 | MRED MLS |
| 18 Apr, 2021 | Listed for sale | $289,000 | MRED MLS |
| 1 Nov, 2025 | Listed for sale | $334,900 | MRED MLS |
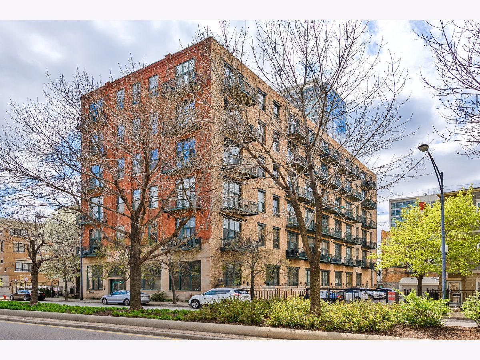
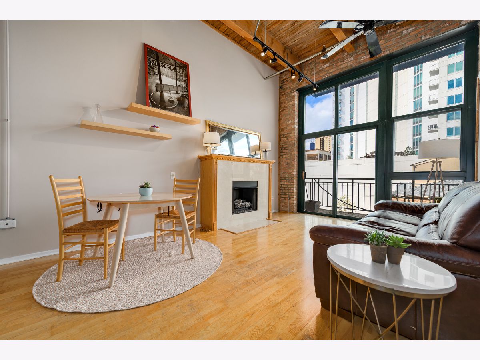
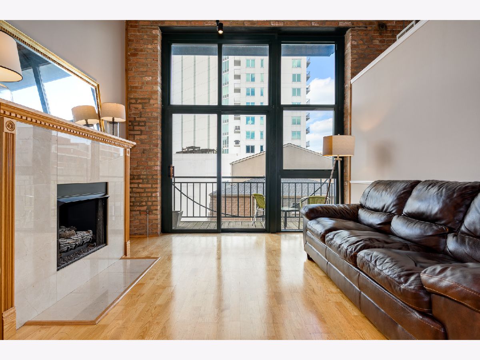
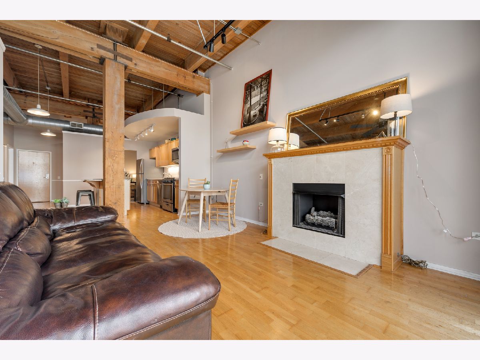
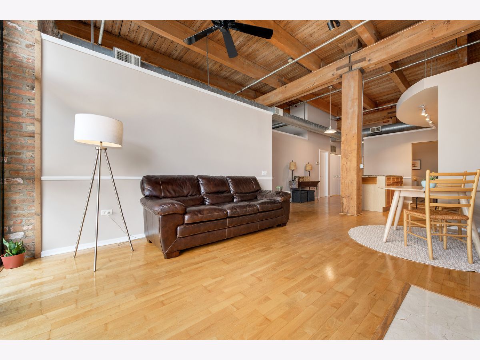
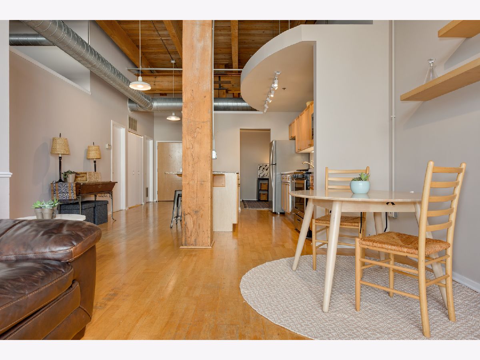
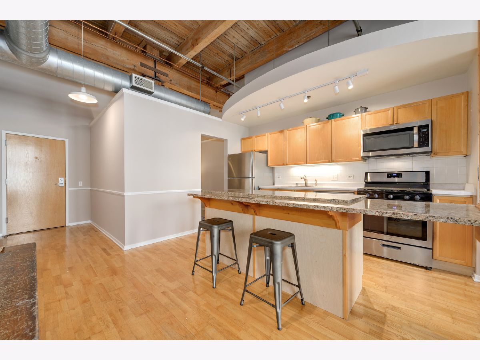
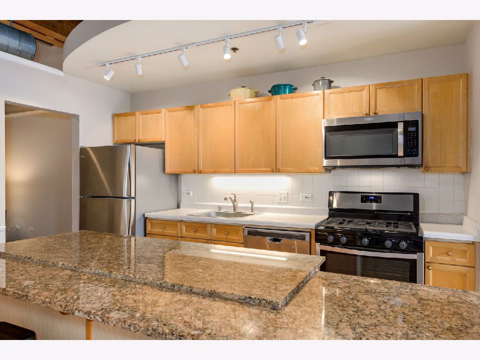
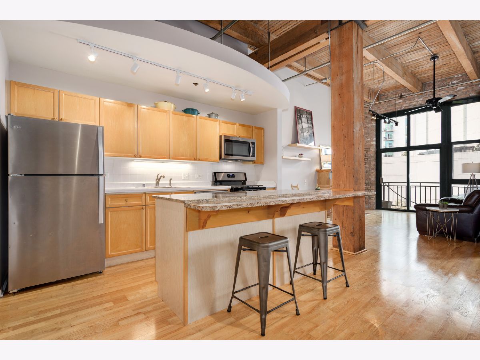
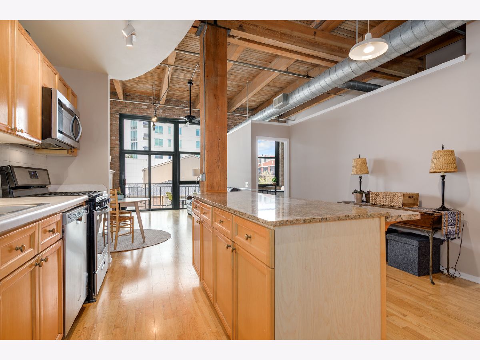
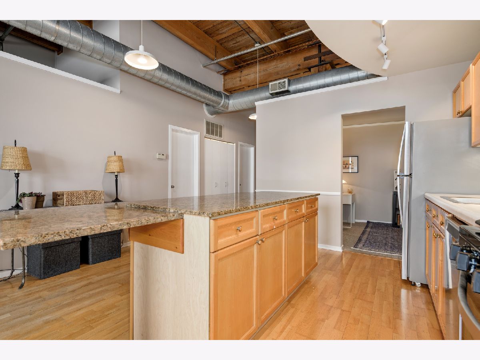
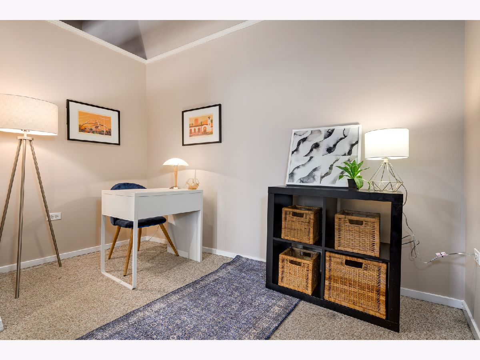
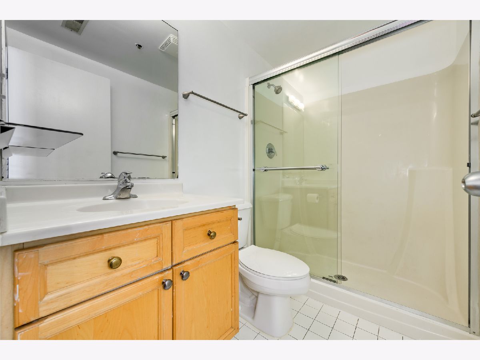
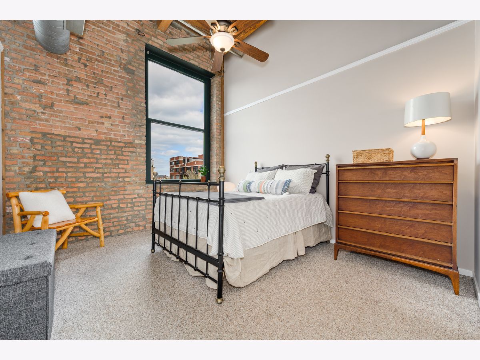
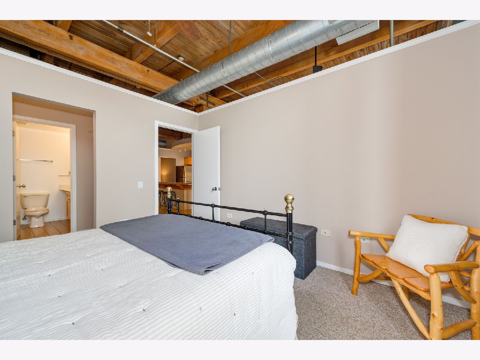
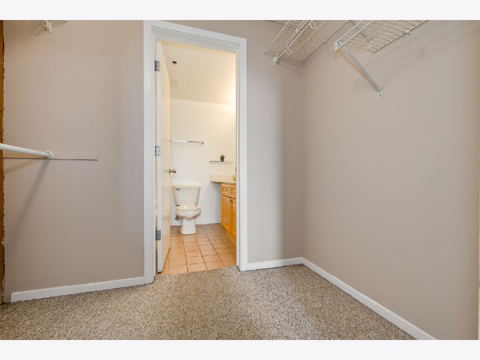
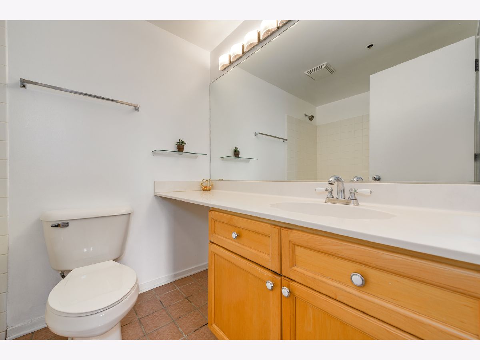
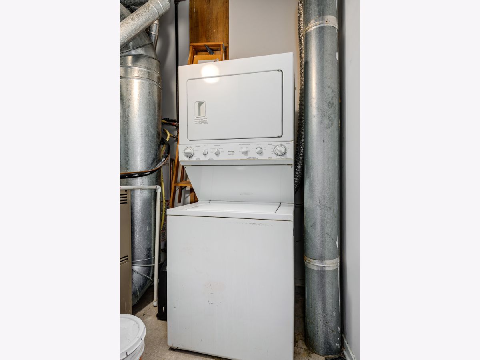
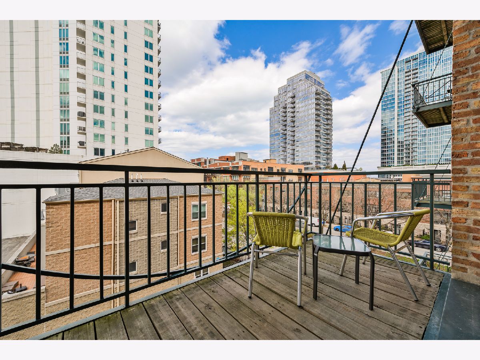
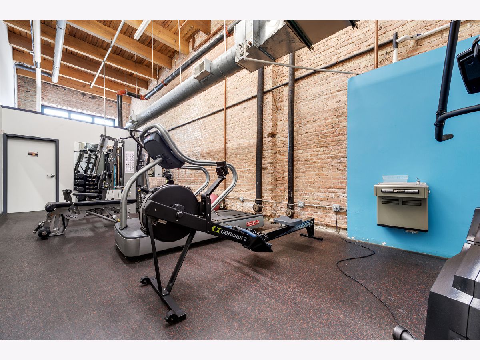
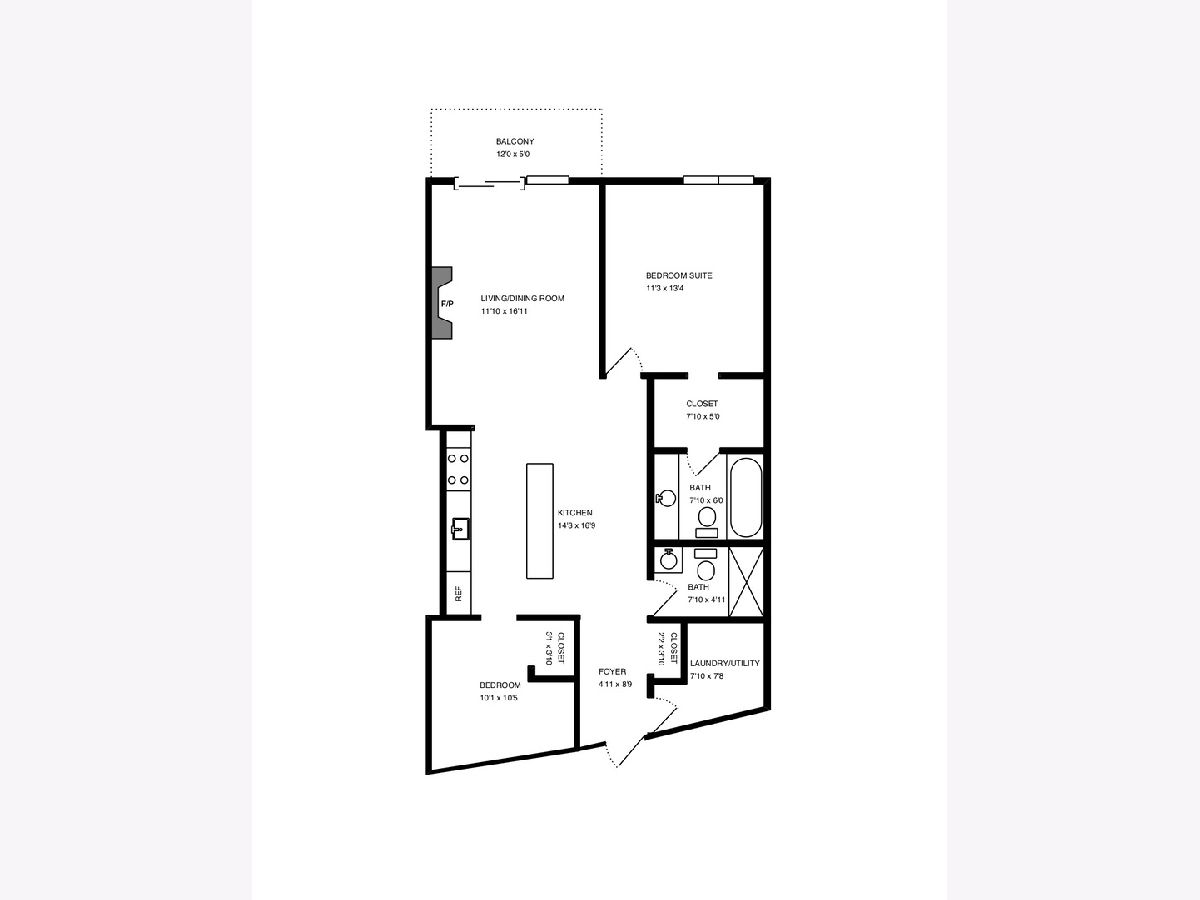
Room Specifics
Total Bedrooms: 2
Bedrooms Above Ground: 2
Bedrooms Below Ground: 0
Dimensions: —
Floor Type: Carpet
Full Bathrooms: 2
Bathroom Amenities: —
Bathroom in Basement: 0
Rooms: Balcony/Porch/Lanai,Foyer,Walk In Closet
Basement Description: None
Other Specifics
| — | |
| — | |
| — | |
| Balcony | |
| — | |
| COMMON | |
| — | |
| Full | |
| Vaulted/Cathedral Ceilings, Hardwood Floors, Laundry Hook-Up in Unit, Storage, Walk-In Closet(s) | |
| Range, Microwave, Dishwasher, Refrigerator, Washer, Dryer, Disposal, Stainless Steel Appliance(s) | |
| Not in DB | |
| — | |
| — | |
| Bike Room/Bike Trails, Elevator(s), Exercise Room, Storage | |
| Gas Log |
Tax History
| Year | Property Taxes |
|---|---|
| 2021 | $4,284 |
| 2025 | $5,692 |
Contact Agent
Nearby Similar Homes
Nearby Sold Comparables
Contact Agent
Listing Provided By
RE/MAX 10 Lincoln Park

