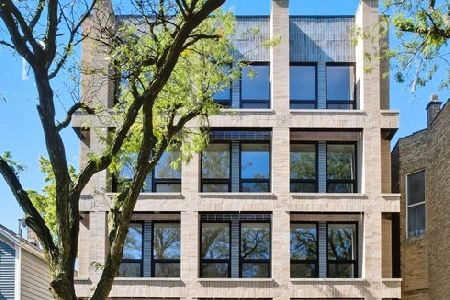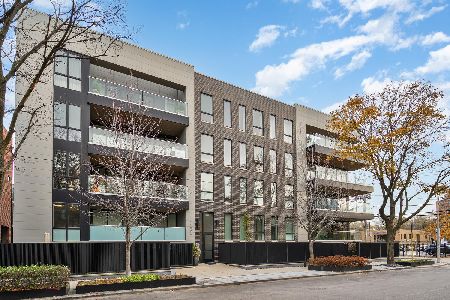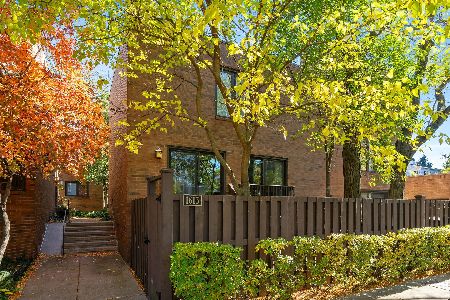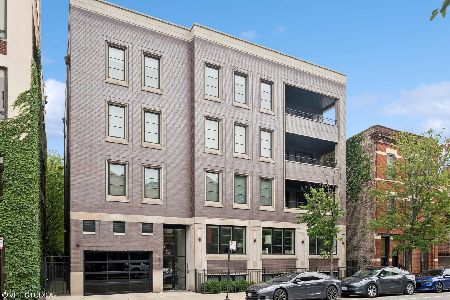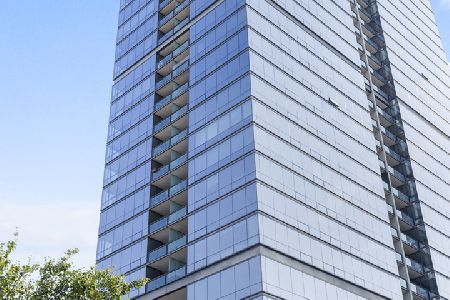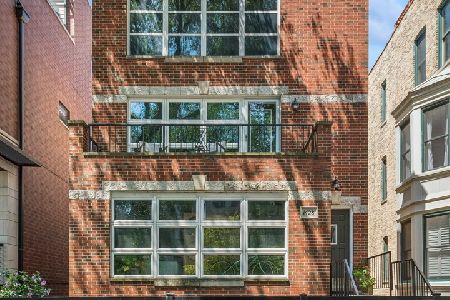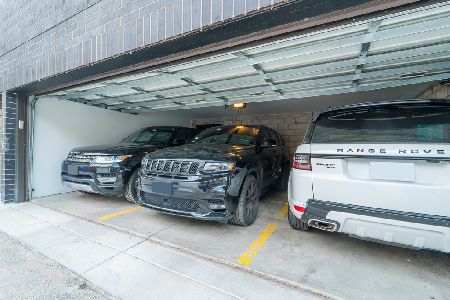1632 Orchard Street, Lincoln Park, Chicago, Illinois 60614
$1,490,000
|
Sold
|
|
| Status: | Closed |
| Sqft: | 0 |
| Cost/Sqft: | — |
| Beds: | 3 |
| Baths: | 3 |
| Year Built: | 2019 |
| Property Taxes: | $0 |
| Days On Market: | 2428 |
| Lot Size: | 0,00 |
Description
Stunning new development from PLD Homes on prestigious Orchard Street! With an extra-wide floor plan and unmatched craftsmanship, this 3-bed, 2.1-bath penthouse lives like a single-family home. Enjoy soundproof barriers between floors, crown molding, detailed ceilings, and a fireplace. Oversized windows on front, rear, and side offer an abundance of light. A chef's kitchen offers custom cabinetry, quartz counters, and Sub-Zero and Wolf appliances. The master suite offers a huge walk-in closet with professional buildouts, and spa-like bath featuring marble accents, dual vanity, radiant heated floors, steam shower, and soaking tub. Functionality is forefront with a mudroom and professionally designed closets. The home is complete with heated garage parking, low monthly assessments, and ButterflyMX virtual doorman entry. A private 1,000 sq. ft. roof deck and incredible terrace off the living room offer sweeping views. Walk to Oz Park, shopping, dining, entertainment, and the L.
Property Specifics
| Condos/Townhomes | |
| 3 | |
| — | |
| 2019 | |
| None | |
| — | |
| No | |
| — |
| Cook | |
| — | |
| 299 / Monthly | |
| Water,Insurance,Exterior Maintenance,Lawn Care | |
| Public | |
| Public Sewer | |
| 10403780 | |
| 14333140850000 |
Property History
| DATE: | EVENT: | PRICE: | SOURCE: |
|---|---|---|---|
| 31 Oct, 2019 | Sold | $1,490,000 | MRED MLS |
| 1 Sep, 2019 | Under contract | $1,525,000 | MRED MLS |
| 4 Jun, 2019 | Listed for sale | $1,525,000 | MRED MLS |
| 1 Jun, 2022 | Sold | $1,487,500 | MRED MLS |
| 24 Mar, 2022 | Under contract | $1,525,000 | MRED MLS |
| — | Last price change | $1,575,000 | MRED MLS |
| 9 Nov, 2021 | Listed for sale | $1,650,000 | MRED MLS |
Room Specifics
Total Bedrooms: 3
Bedrooms Above Ground: 3
Bedrooms Below Ground: 0
Dimensions: —
Floor Type: Hardwood
Dimensions: —
Floor Type: Hardwood
Full Bathrooms: 3
Bathroom Amenities: Separate Shower,Double Sink,Soaking Tub
Bathroom in Basement: 0
Rooms: Balcony/Porch/Lanai,Walk In Closet,Deck
Basement Description: None
Other Specifics
| 1 | |
| Concrete Perimeter | |
| — | |
| Roof Deck | |
| — | |
| COMMON | |
| — | |
| Full | |
| Hardwood Floors, Heated Floors, Laundry Hook-Up in Unit | |
| Range, Microwave, Dishwasher, Refrigerator, High End Refrigerator, Freezer, Washer, Dryer, Disposal, Stainless Steel Appliance(s) | |
| Not in DB | |
| — | |
| — | |
| — | |
| Gas Starter |
Tax History
| Year | Property Taxes |
|---|---|
| 2022 | $32,796 |
Contact Agent
Nearby Similar Homes
Nearby Sold Comparables
Contact Agent
Listing Provided By
Dream Town Realty

