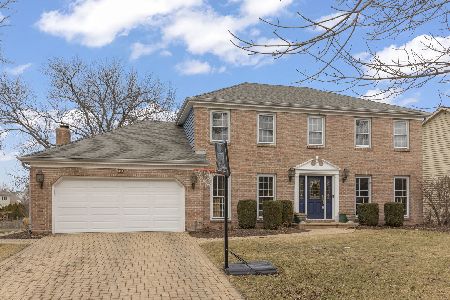1632 Verdin Lane, Naperville, Illinois 60565
$349,000
|
Sold
|
|
| Status: | Closed |
| Sqft: | 2,894 |
| Cost/Sqft: | $124 |
| Beds: | 4 |
| Baths: | 3 |
| Year Built: | 1973 |
| Property Taxes: | $6,835 |
| Days On Market: | 3550 |
| Lot Size: | 0,23 |
Description
Move in ready, over 2800 Sq.FT of living space. 4 bedrooms, 3 full baths,plus bonus room that could be a 5th bedroom,office,luxurious laundry room,even a second kitchen. Large foyer with double closet. Living and dining room have Brazilian cherry hardwood floors,updated lighting,white trim, 6 panel doors,crown molding. Kitchen has all newer stainless steel appliances,eating area,and a nice size pantry. 3 bedrooms on the first level with 2 full baths. Master bedroom has a private bath and walk-in closet. Lower level has newer carpet, spacious family room with stone fireplace, patio door to private backyard. Lot's of natural light. Super sized 4th bedroom with full windows and large closet. Den or 5th bedroom plus another full bath. The backyard is very private with paver walk way, fire pit, storage shed. Newer roof, patio door, AC/furnace under 10 years old. Close to park and playground. Easy access to the train and highways. Naperville 203 schools. Fast close possible.
Property Specifics
| Single Family | |
| — | |
| Tri-Level | |
| 1973 | |
| Full,Walkout | |
| — | |
| No | |
| 0.23 |
| Du Page | |
| Maplebrook Ii | |
| 0 / Not Applicable | |
| None | |
| Public | |
| Public Sewer | |
| 09253646 | |
| 0831200010 |
Nearby Schools
| NAME: | DISTRICT: | DISTANCE: | |
|---|---|---|---|
|
Grade School
Maplebrook Elementary School |
203 | — | |
|
Middle School
Lincoln Junior High School |
203 | Not in DB | |
|
High School
Naperville Central High School |
203 | Not in DB | |
Property History
| DATE: | EVENT: | PRICE: | SOURCE: |
|---|---|---|---|
| 5 Aug, 2016 | Sold | $349,000 | MRED MLS |
| 28 Jun, 2016 | Under contract | $359,900 | MRED MLS |
| — | Last price change | $369,900 | MRED MLS |
| 10 Jun, 2016 | Listed for sale | $369,900 | MRED MLS |
Room Specifics
Total Bedrooms: 4
Bedrooms Above Ground: 4
Bedrooms Below Ground: 0
Dimensions: —
Floor Type: Wood Laminate
Dimensions: —
Floor Type: Wood Laminate
Dimensions: —
Floor Type: Carpet
Full Bathrooms: 3
Bathroom Amenities: —
Bathroom in Basement: 1
Rooms: Bonus Room,Foyer
Basement Description: Finished
Other Specifics
| 2 | |
| Concrete Perimeter | |
| Asphalt | |
| Patio, Porch, Storms/Screens | |
| Fenced Yard | |
| 79X136X81X121 | |
| Full | |
| Full | |
| Hardwood Floors, Wood Laminate Floors | |
| Range, Microwave, Dishwasher, Refrigerator, Washer, Dryer, Disposal, Stainless Steel Appliance(s) | |
| Not in DB | |
| — | |
| — | |
| — | |
| Wood Burning |
Tax History
| Year | Property Taxes |
|---|---|
| 2016 | $6,835 |
Contact Agent
Nearby Similar Homes
Nearby Sold Comparables
Contact Agent
Listing Provided By
Coldwell Banker Residential






