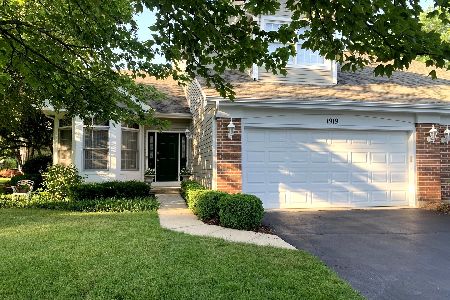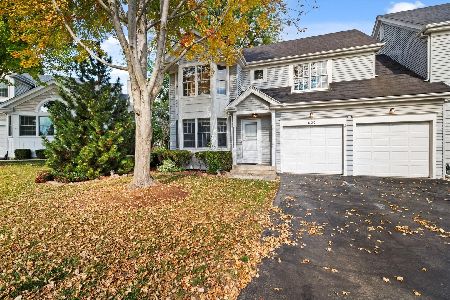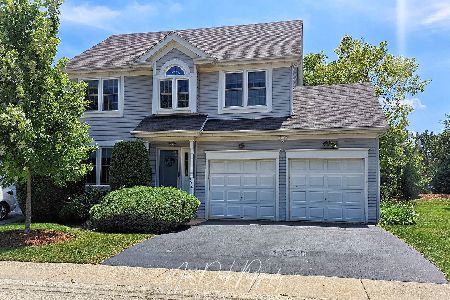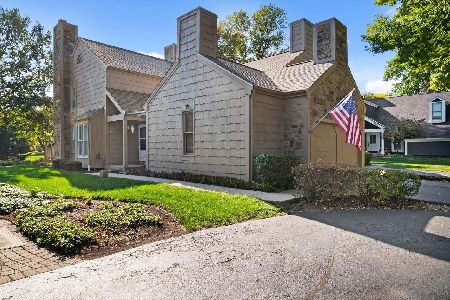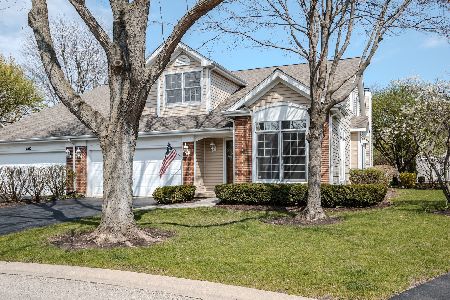1632 Waverly Circle, St Charles, Illinois 60174
$252,500
|
Sold
|
|
| Status: | Closed |
| Sqft: | 1,613 |
| Cost/Sqft: | $161 |
| Beds: | 3 |
| Baths: | 3 |
| Year Built: | 1998 |
| Property Taxes: | $6,551 |
| Days On Market: | 2687 |
| Lot Size: | 0,00 |
Description
Need to close quickly? Looking for a 3 bedroom townhome on the east side of St. Charles? Here it is! Enjoy carefree living in the Townes of Fox Chase on the private deck overlooking a beautiful lot backing to mature trees and the spacious park beyond. Bathrooms and kitchen appliances have been updated. New garage door opener/springs and radon mitigation system plus fresh paint, too! Master suite with cathedral ceiling and walk in closet includes spacious bathroom. Huge unfinished basement provides plenty of storage and current laundry room, which can be moved to main floor if desired (hookups in both areas). Attached 2 car garage for even more storage! Open floor plan perfect for entertaining! Welcome home!
Property Specifics
| Condos/Townhomes | |
| 2 | |
| — | |
| 1998 | |
| Full | |
| BENTON | |
| No | |
| — |
| Kane | |
| Townes Of Fox Chase | |
| 156 / Monthly | |
| Lawn Care,Snow Removal | |
| Public | |
| Public Sewer | |
| 10046852 | |
| 0923461023 |
Nearby Schools
| NAME: | DISTRICT: | DISTANCE: | |
|---|---|---|---|
|
Grade School
Munhall Elementary School |
303 | — | |
|
Middle School
Wredling Middle School |
303 | Not in DB | |
|
High School
St Charles East High School |
303 | Not in DB | |
Property History
| DATE: | EVENT: | PRICE: | SOURCE: |
|---|---|---|---|
| 9 Nov, 2018 | Sold | $252,500 | MRED MLS |
| 5 Oct, 2018 | Under contract | $260,000 | MRED MLS |
| — | Last price change | $265,000 | MRED MLS |
| 9 Aug, 2018 | Listed for sale | $268,000 | MRED MLS |
Room Specifics
Total Bedrooms: 3
Bedrooms Above Ground: 3
Bedrooms Below Ground: 0
Dimensions: —
Floor Type: Carpet
Dimensions: —
Floor Type: Carpet
Full Bathrooms: 3
Bathroom Amenities: Whirlpool,Separate Shower
Bathroom in Basement: 0
Rooms: No additional rooms
Basement Description: Unfinished
Other Specifics
| 2 | |
| Concrete Perimeter | |
| Asphalt | |
| Deck | |
| — | |
| 32 X 39 X 107 X 16 X 133 | |
| — | |
| Full | |
| Vaulted/Cathedral Ceilings, Skylight(s), Hardwood Floors | |
| Range, Microwave, Dishwasher, Refrigerator, Washer, Dryer, Disposal | |
| Not in DB | |
| — | |
| — | |
| — | |
| Gas Starter |
Tax History
| Year | Property Taxes |
|---|---|
| 2018 | $6,551 |
Contact Agent
Nearby Similar Homes
Nearby Sold Comparables
Contact Agent
Listing Provided By
Coldwell Banker The Real Estate Group

