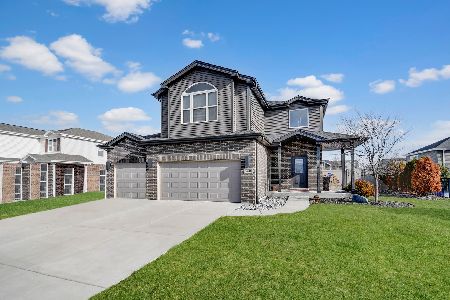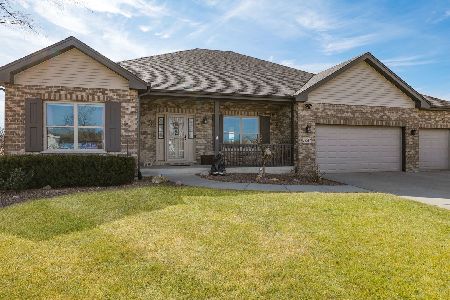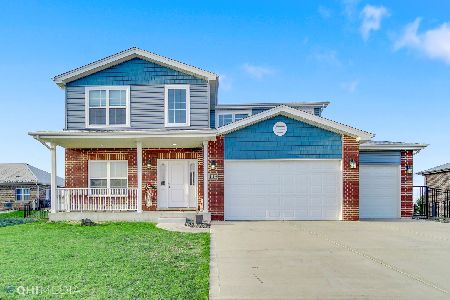16325 Shetland Court, Manhattan, Illinois 60442
$345,900
|
Sold
|
|
| Status: | Closed |
| Sqft: | 1,900 |
| Cost/Sqft: | $184 |
| Beds: | 3 |
| Baths: | 3 |
| Year Built: | 2012 |
| Property Taxes: | $0 |
| Days On Market: | 1922 |
| Lot Size: | 0,34 |
Description
Amazing 3 bedroom 3 bath 1900 sq ft all brick ranch, in a cul-de-sac on the water. Better than new immaculately kept ranch features formal living room and open concept kitchen and family room. All with hardwood floors and custom plantation shutters. 13x27 kitchen and 20x20 family room both feature beautiful views overlooking large deck and water. Large eat-in kitchen features granite countertop and custom tile backsplash. All kitchen appliances stay. Private master suite has full bath and large 7x11 walk in closet. 2 additional bedrooms and bath complete main floor. Full finished basement has 34x40 rec room, perfect for you family gatherings as well as a 3rd full bath. Loads of storage in the basement as well. Oversized 2 car garage has bump out in the back for all your storage needs.
Property Specifics
| Single Family | |
| — | |
| Ranch | |
| 2012 | |
| Full | |
| — | |
| Yes | |
| 0.34 |
| Will | |
| — | |
| 125 / Annual | |
| Other | |
| Public | |
| Public Sewer | |
| 10905828 | |
| 1412074040190000 |
Nearby Schools
| NAME: | DISTRICT: | DISTANCE: | |
|---|---|---|---|
|
Grade School
Wilson Creek School |
114 | — | |
|
Middle School
Manhattan Junior High School |
114 | Not in DB | |
|
High School
Lincoln-way West High School |
210 | Not in DB | |
Property History
| DATE: | EVENT: | PRICE: | SOURCE: |
|---|---|---|---|
| 21 Dec, 2020 | Sold | $345,900 | MRED MLS |
| 23 Oct, 2020 | Under contract | $349,900 | MRED MLS |
| 14 Oct, 2020 | Listed for sale | $349,900 | MRED MLS |
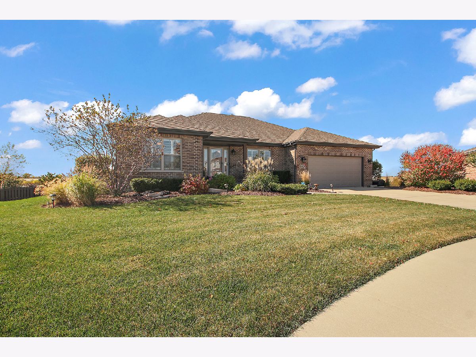
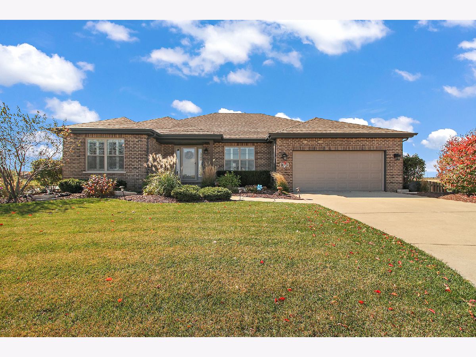
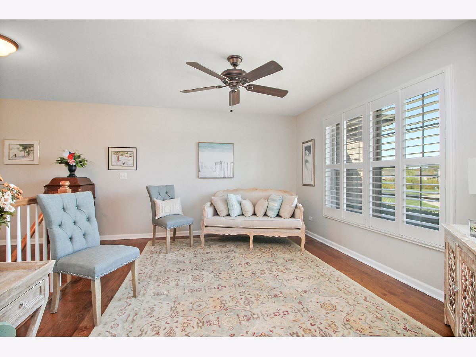
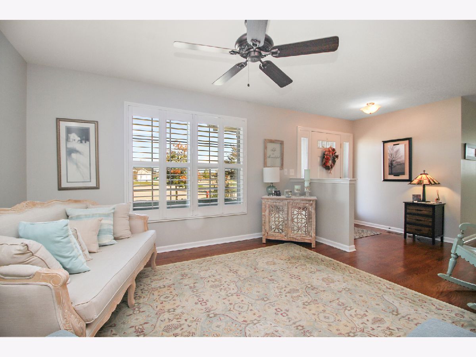


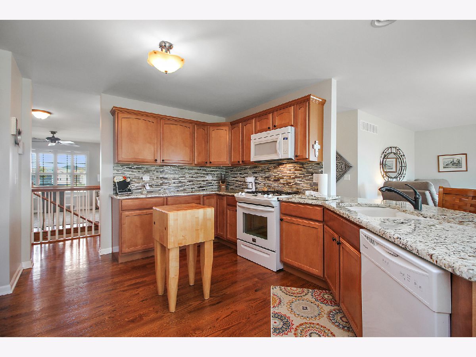
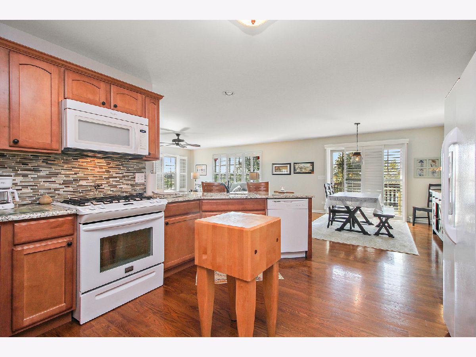
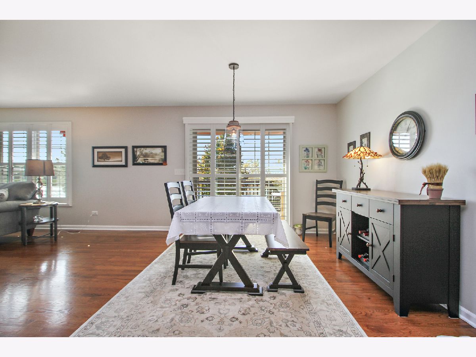

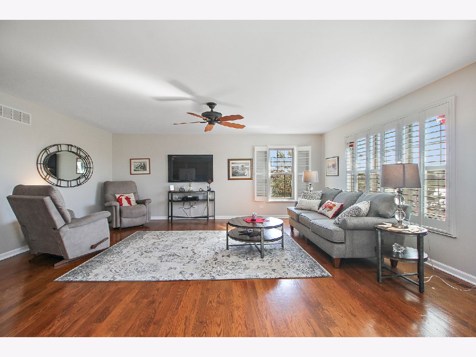

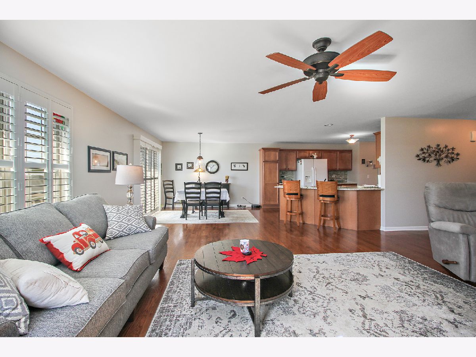
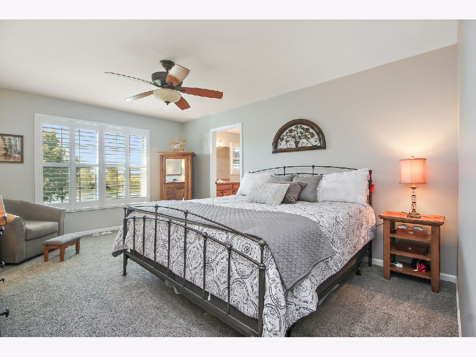
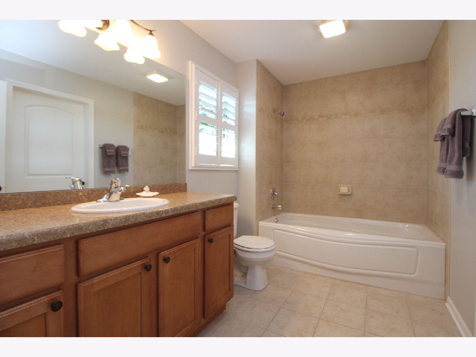
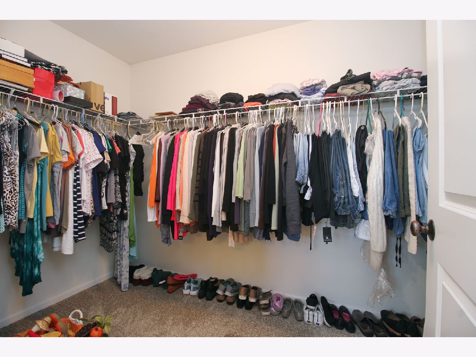

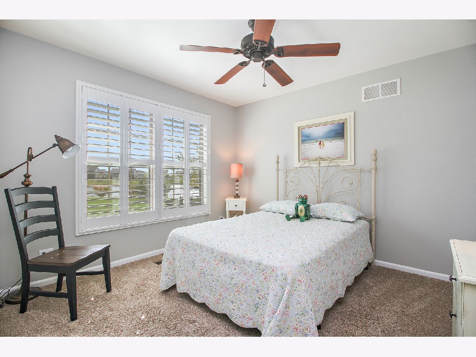


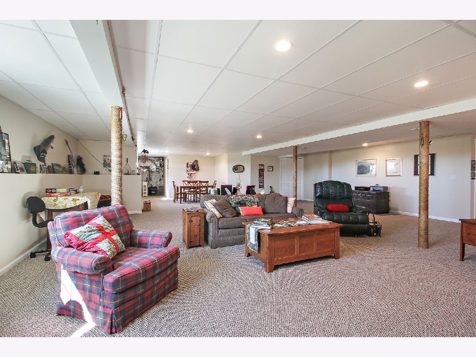
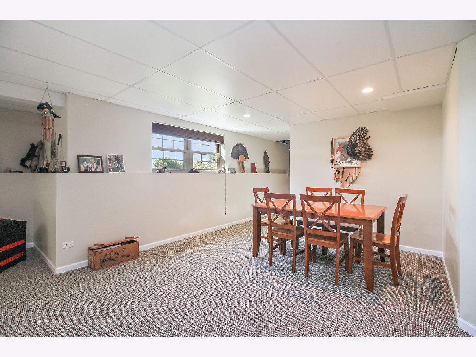
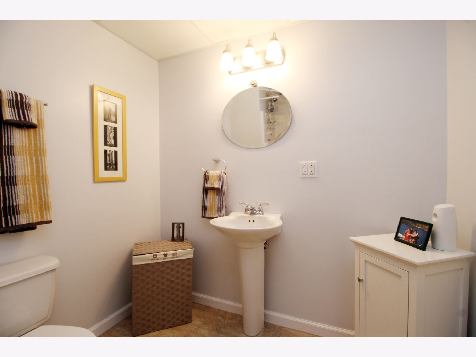
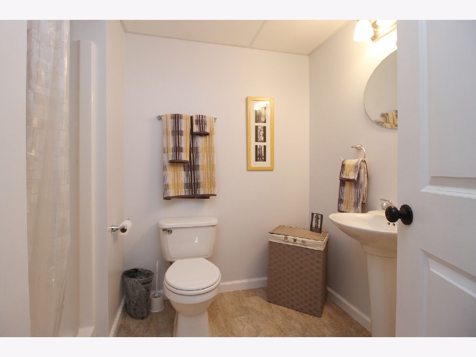
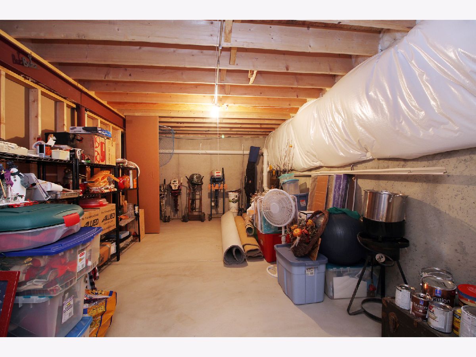
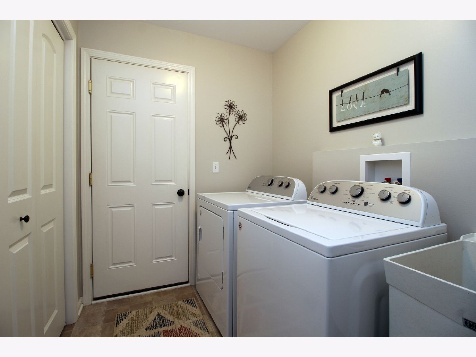
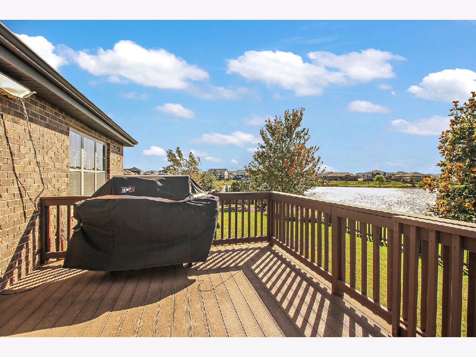
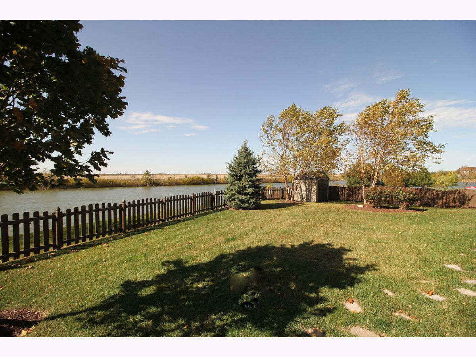


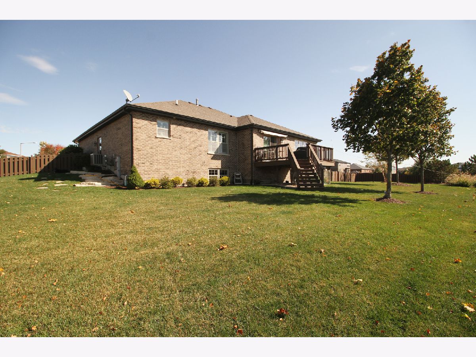

Room Specifics
Total Bedrooms: 3
Bedrooms Above Ground: 3
Bedrooms Below Ground: 0
Dimensions: —
Floor Type: Carpet
Dimensions: —
Floor Type: Carpet
Full Bathrooms: 3
Bathroom Amenities: —
Bathroom in Basement: 1
Rooms: Recreation Room
Basement Description: Finished
Other Specifics
| 2 | |
| Concrete Perimeter | |
| Concrete | |
| — | |
| Cul-De-Sac | |
| 54X150X177X136 | |
| — | |
| Full | |
| Hardwood Floors, First Floor Bedroom, First Floor Laundry, First Floor Full Bath, Walk-In Closet(s), Open Floorplan | |
| Range, Microwave, Dishwasher, Refrigerator | |
| Not in DB | |
| — | |
| — | |
| — | |
| — |
Tax History
| Year | Property Taxes |
|---|
Contact Agent
Nearby Similar Homes
Nearby Sold Comparables
Contact Agent
Listing Provided By
Coldwell Banker Real Estate Group

