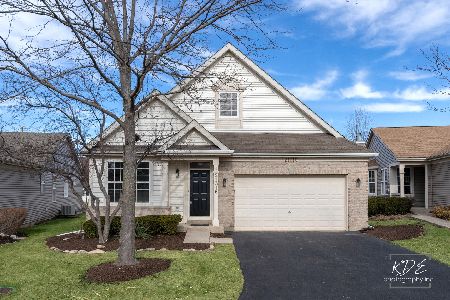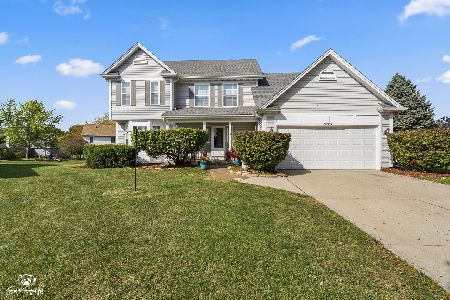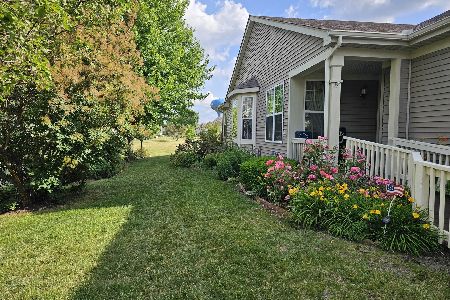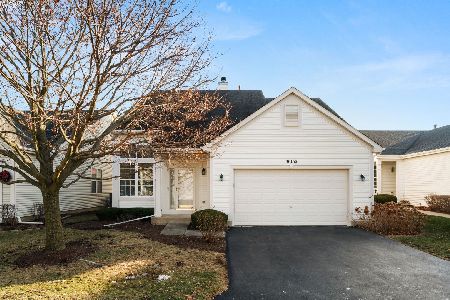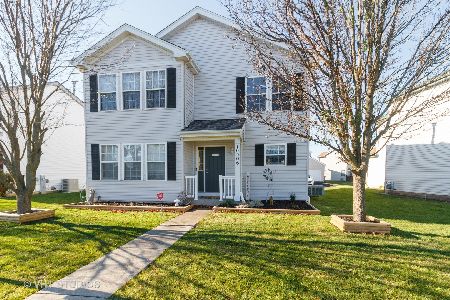16326 Rookery Drive, Crest Hill, Illinois 60403
$187,000
|
Sold
|
|
| Status: | Closed |
| Sqft: | 1,560 |
| Cost/Sqft: | $128 |
| Beds: | 3 |
| Baths: | 2 |
| Year Built: | 2003 |
| Property Taxes: | $4,361 |
| Days On Market: | 2702 |
| Lot Size: | 0,11 |
Description
Spacious 3 bedroom,1.1 bath 2 story with full basement and 2 car garage in Renwick Club. Large eat-in kitchen with new wood laminate flooring open to huge great room. Master bedroom has walk-in closet, additional bedrooms are generously sized, second floor laundry,partially finished basement, patio and more. Must see this great buy!
Property Specifics
| Single Family | |
| — | |
| Traditional | |
| 2003 | |
| Full | |
| — | |
| No | |
| 0.11 |
| Will | |
| Renwick Club | |
| 80 / Monthly | |
| Lawn Care | |
| Public | |
| Public Sewer | |
| 10075773 | |
| 1104193070050000 |
Property History
| DATE: | EVENT: | PRICE: | SOURCE: |
|---|---|---|---|
| 9 Nov, 2018 | Sold | $187,000 | MRED MLS |
| 3 Oct, 2018 | Under contract | $199,900 | MRED MLS |
| 7 Sep, 2018 | Listed for sale | $199,900 | MRED MLS |
Room Specifics
Total Bedrooms: 3
Bedrooms Above Ground: 3
Bedrooms Below Ground: 0
Dimensions: —
Floor Type: Carpet
Dimensions: —
Floor Type: Carpet
Full Bathrooms: 2
Bathroom Amenities: —
Bathroom in Basement: 0
Rooms: No additional rooms
Basement Description: Partially Finished
Other Specifics
| 2 | |
| Concrete Perimeter | |
| — | |
| Patio | |
| — | |
| 40X95X62X95 | |
| — | |
| None | |
| Wood Laminate Floors, Second Floor Laundry | |
| Range, Microwave, Dishwasher, Refrigerator, Washer, Dryer | |
| Not in DB | |
| — | |
| — | |
| — | |
| — |
Tax History
| Year | Property Taxes |
|---|---|
| 2018 | $4,361 |
Contact Agent
Nearby Similar Homes
Nearby Sold Comparables
Contact Agent
Listing Provided By
Michele Morris Realty

