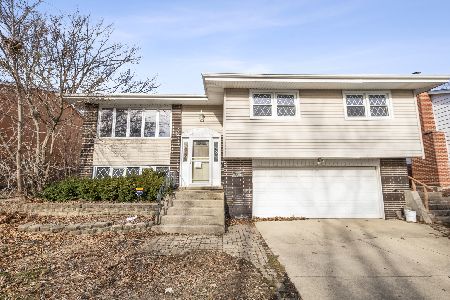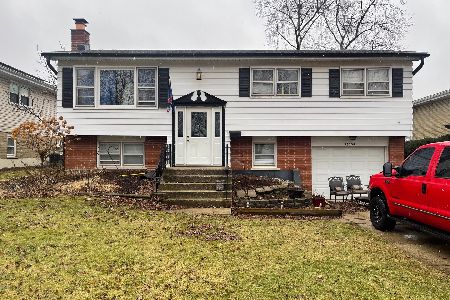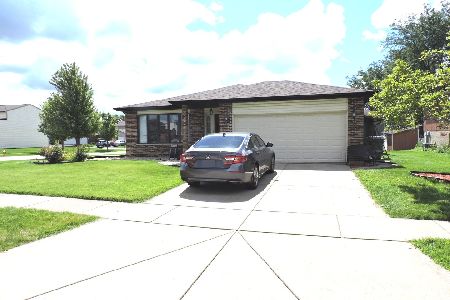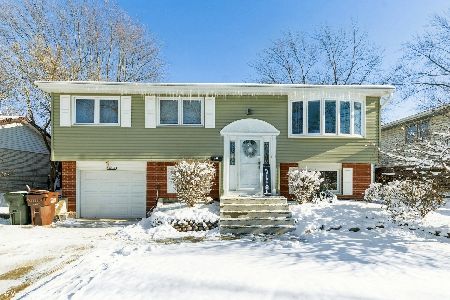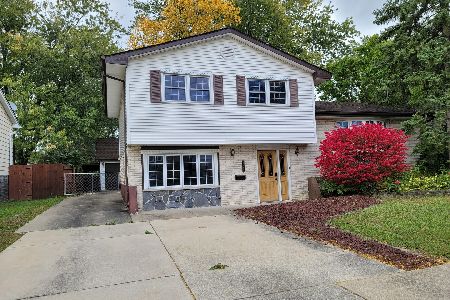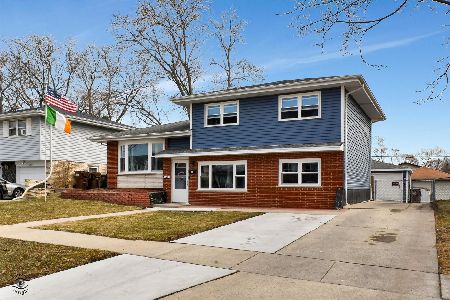16329 Clark Lane, Tinley Park, Illinois 60477
$269,000
|
Sold
|
|
| Status: | Closed |
| Sqft: | 1,312 |
| Cost/Sqft: | $213 |
| Beds: | 4 |
| Baths: | 3 |
| Year Built: | 1968 |
| Property Taxes: | $910 |
| Days On Market: | 465 |
| Lot Size: | 0,16 |
Description
"Fantastic opportunity in Tinley Park! This 4-bedroom, 2.5-bath home offers plenty of potential with just a little TLC. A fresh coat of paint, updated light fixtures, and refinishing the hardwood floors will breathe new life into this gem. Hardwood flooring is already underneath the carpet on the main level, ready to be restored. The lower level features a spacious entertainment room with a walkout to the large yard, perfect for gatherings. Enjoy the convenience of a 2-car garage, plus peace of mind with newer mechanicals. Don't miss out on this great find!"
Property Specifics
| Single Family | |
| — | |
| — | |
| 1968 | |
| — | |
| — | |
| No | |
| 0.16 |
| Cook | |
| — | |
| — / Not Applicable | |
| — | |
| — | |
| — | |
| 12194925 | |
| 28194140080000 |
Nearby Schools
| NAME: | DISTRICT: | DISTANCE: | |
|---|---|---|---|
|
Grade School
Bert H Fulton Elementary School |
146 | — | |
|
Middle School
Central Middle School |
146 | Not in DB | |
|
High School
Tinley Park High School |
228 | Not in DB | |
Property History
| DATE: | EVENT: | PRICE: | SOURCE: |
|---|---|---|---|
| 26 Dec, 2024 | Sold | $269,000 | MRED MLS |
| 25 Nov, 2024 | Under contract | $279,995 | MRED MLS |
| — | Last price change | $292,500 | MRED MLS |
| 24 Oct, 2024 | Listed for sale | $297,000 | MRED MLS |
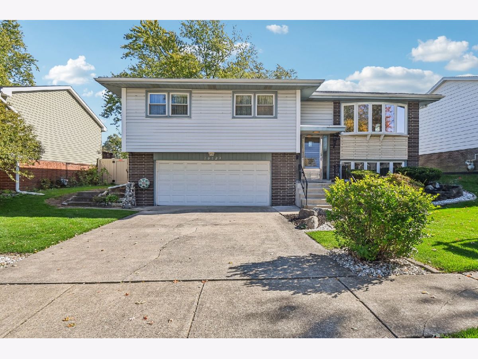
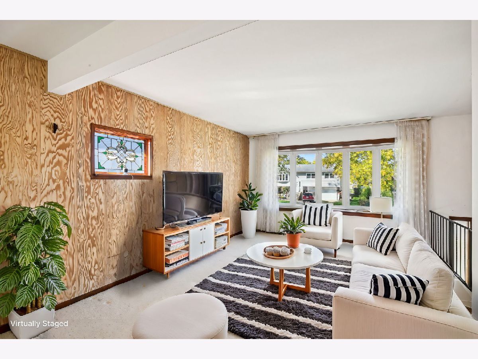
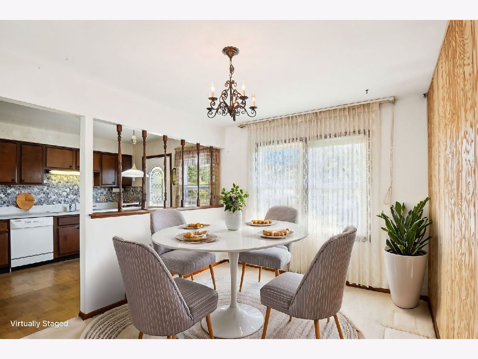
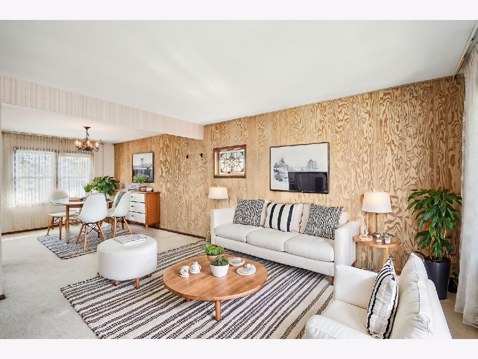
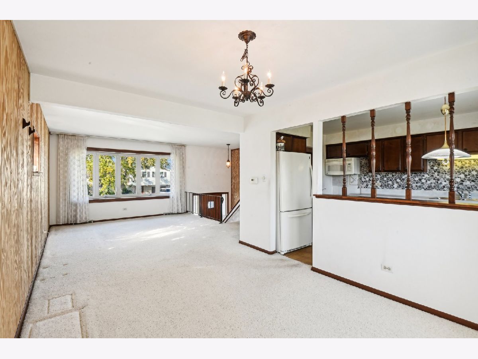
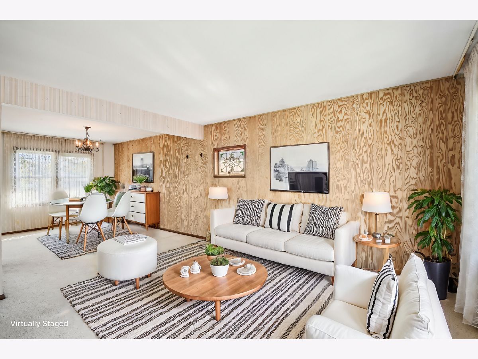
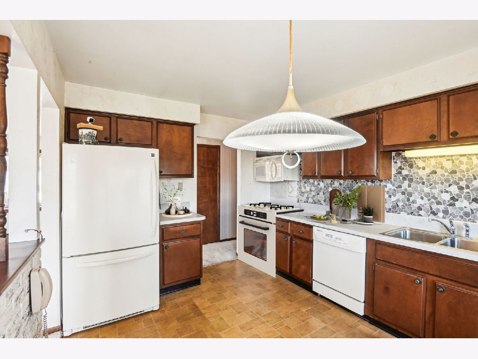
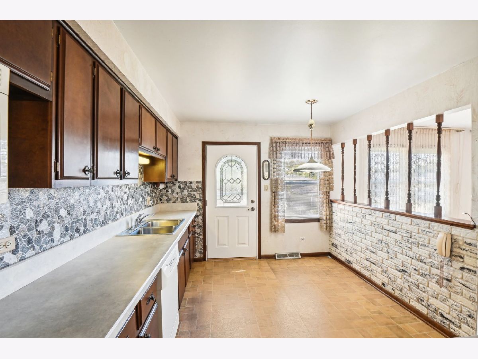
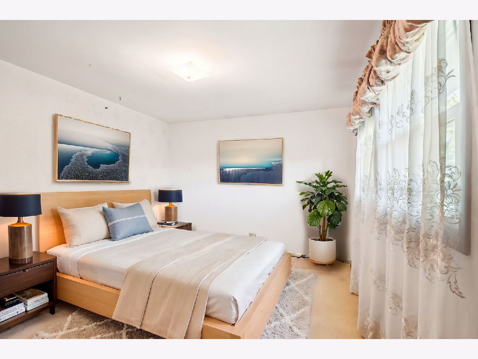
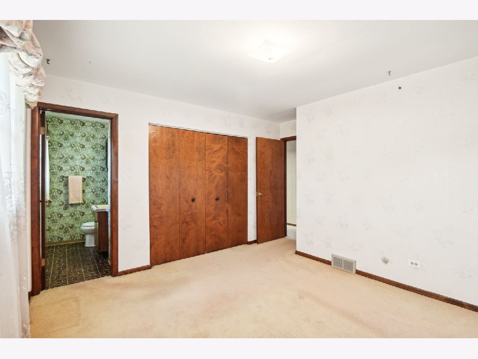
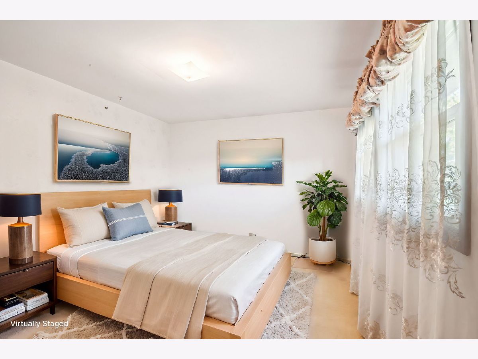
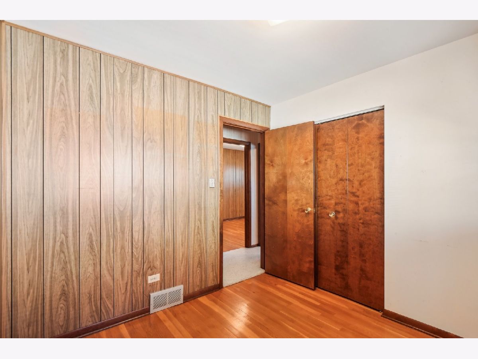
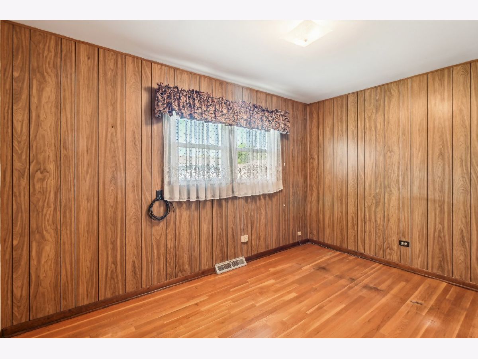
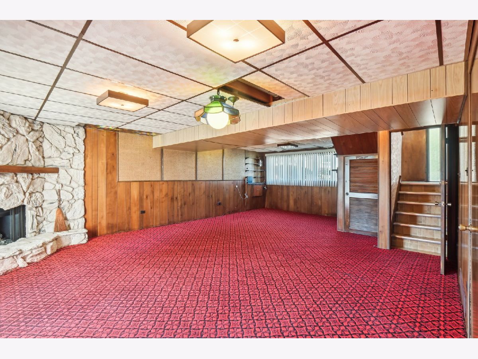
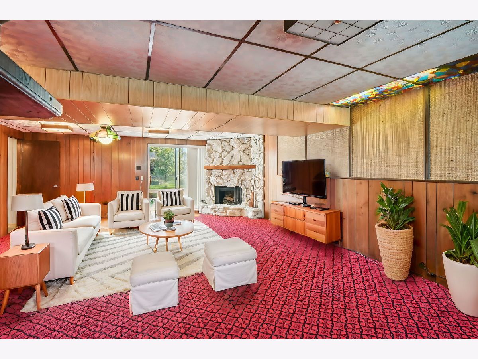
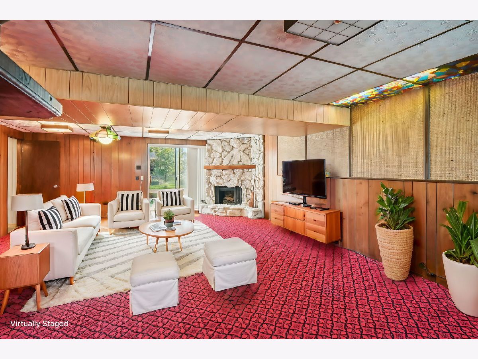
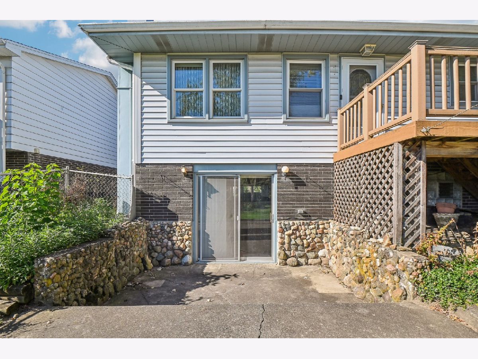
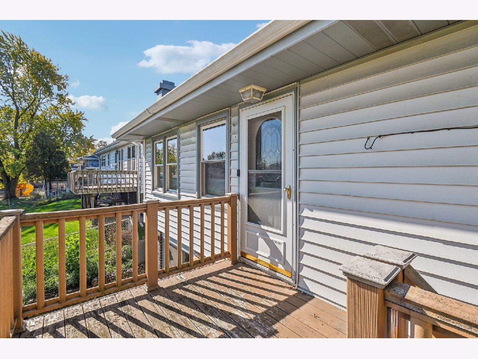
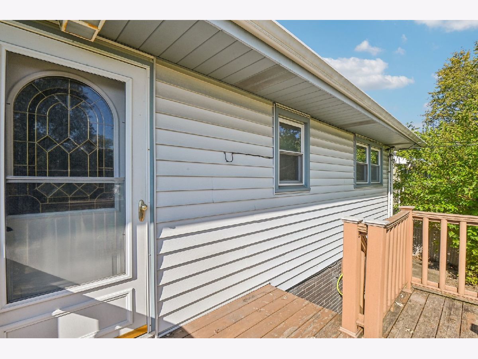
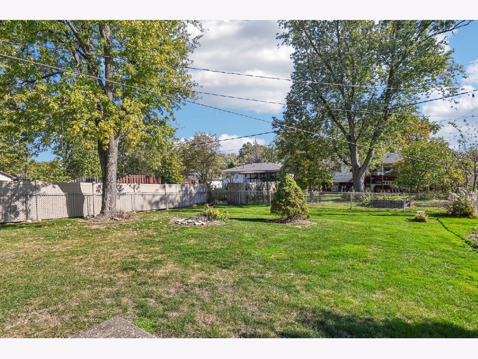
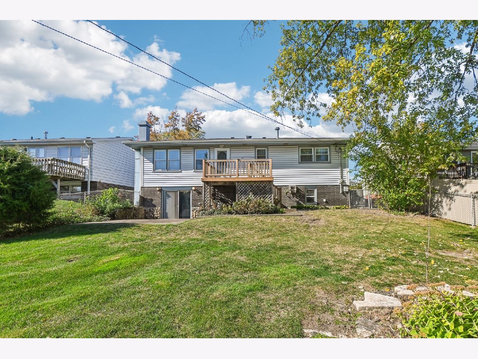
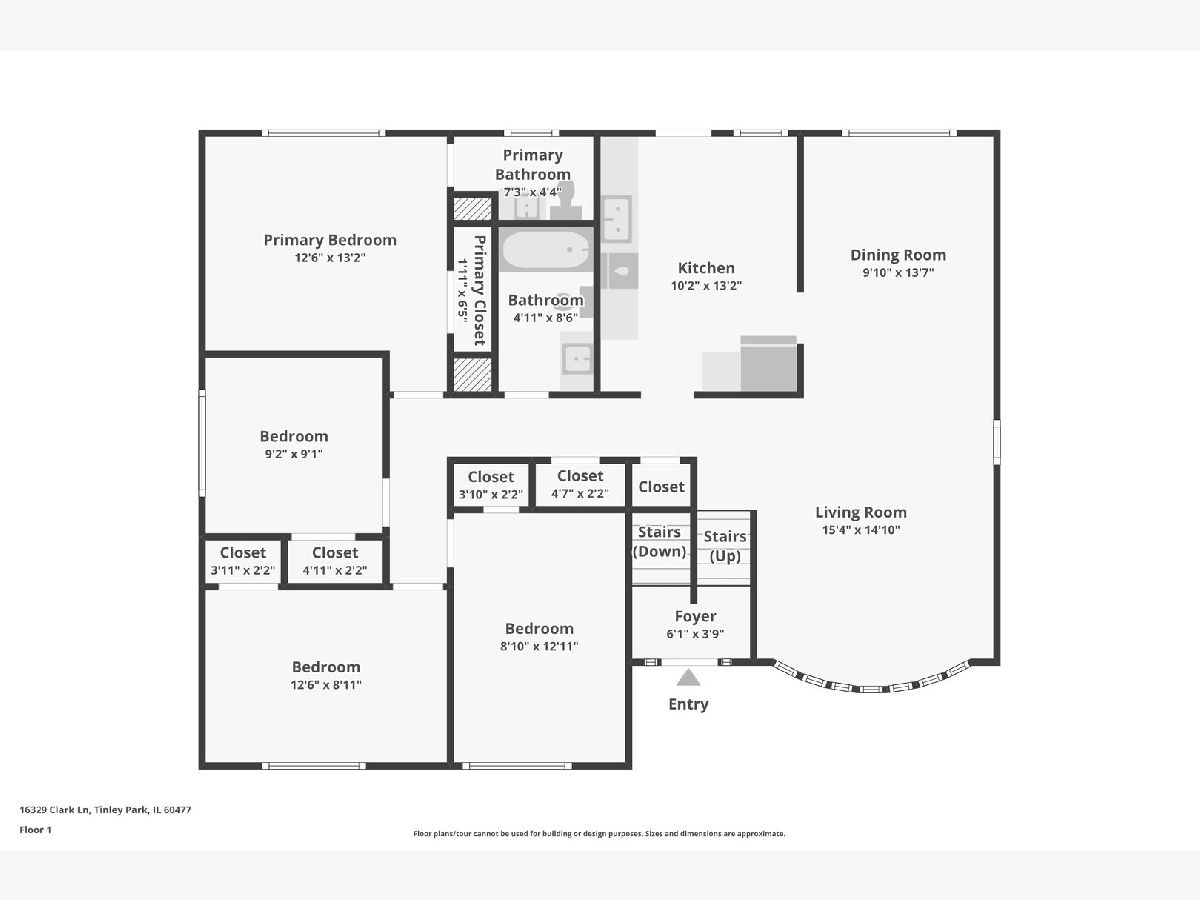
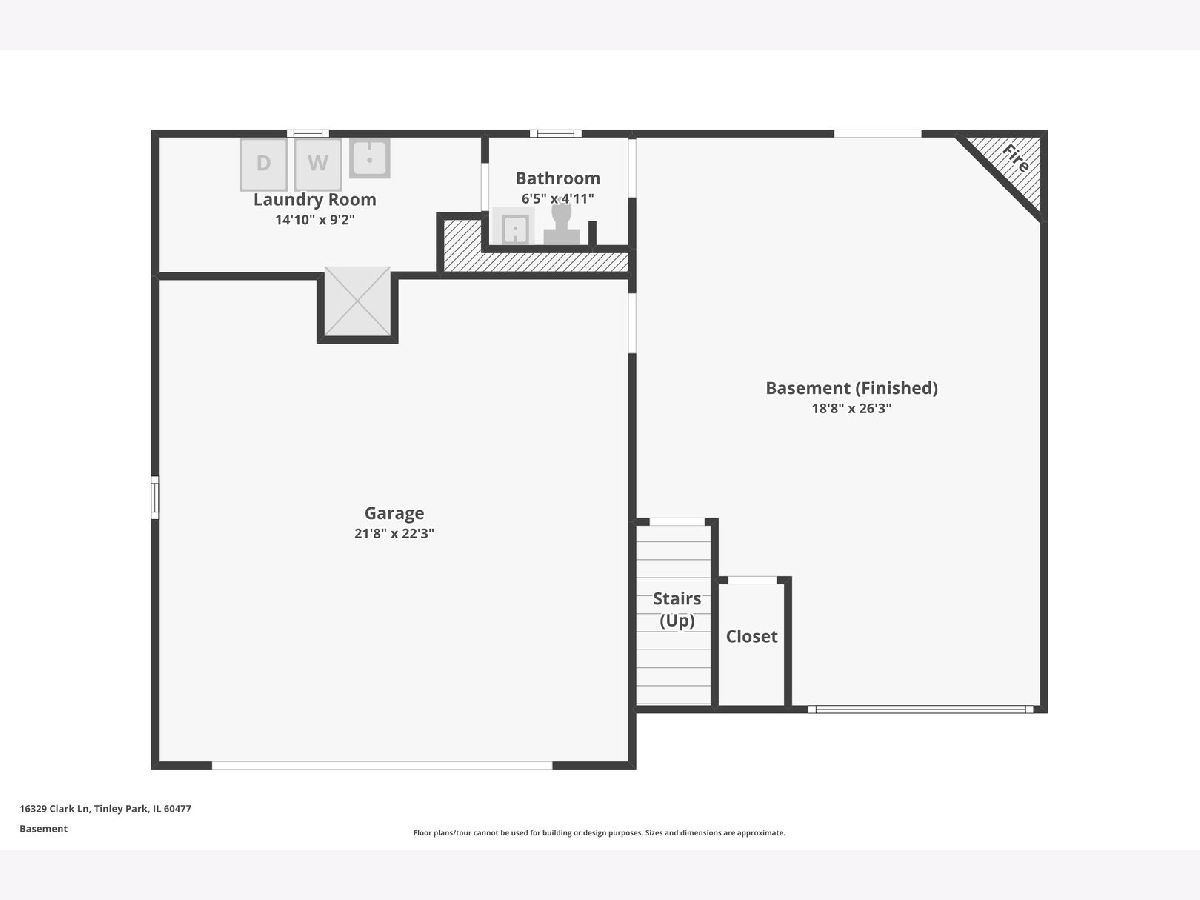
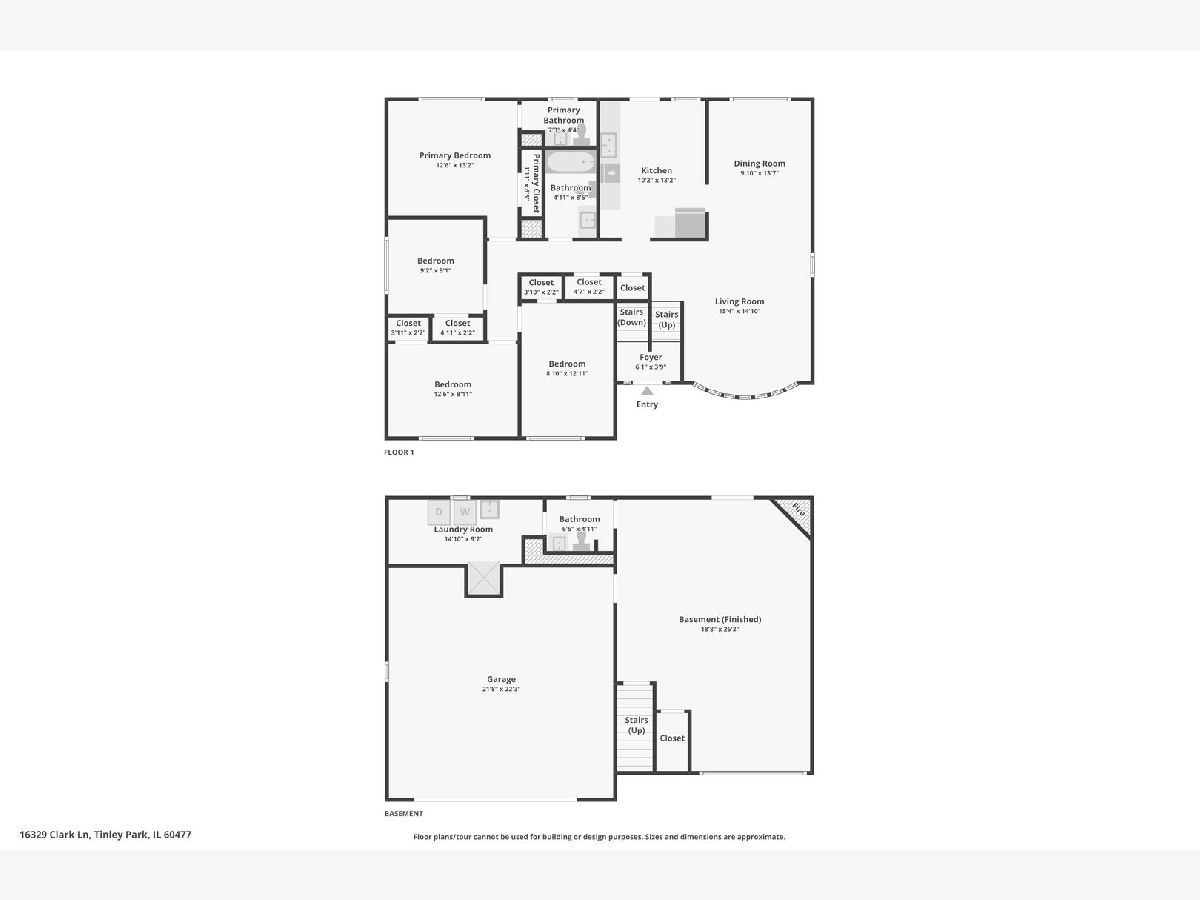
Room Specifics
Total Bedrooms: 4
Bedrooms Above Ground: 4
Bedrooms Below Ground: 0
Dimensions: —
Floor Type: —
Dimensions: —
Floor Type: —
Dimensions: —
Floor Type: —
Full Bathrooms: 3
Bathroom Amenities: —
Bathroom in Basement: 1
Rooms: —
Basement Description: Finished
Other Specifics
| 2 | |
| — | |
| Concrete | |
| — | |
| — | |
| 7068 | |
| — | |
| — | |
| — | |
| — | |
| Not in DB | |
| — | |
| — | |
| — | |
| — |
Tax History
| Year | Property Taxes |
|---|---|
| 2024 | $910 |
Contact Agent
Nearby Similar Homes
Nearby Sold Comparables
Contact Agent
Listing Provided By
George & Associates Realty Inc

