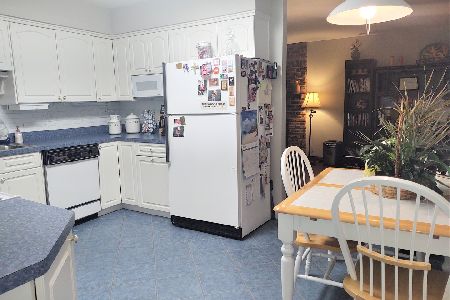1633 Clyde Drive, Naperville, Illinois 60565
$440,000
|
Sold
|
|
| Status: | Closed |
| Sqft: | 1,928 |
| Cost/Sqft: | $233 |
| Beds: | 4 |
| Baths: | 4 |
| Year Built: | — |
| Property Taxes: | $8,467 |
| Days On Market: | 594 |
| Lot Size: | 0,00 |
Description
Sharp traditional two story home in desirable Maplebrook 2. Updated kitchen with granite countertops, newer appliances and breakfast bar. Family room with brick wood burning fireplace and slider to patio and huge backyard with shed. Large master with walk in closet and luxury bath with whirlpool tub and separate shower. Good size bedrooms. Full finished basement with half bath. Beautiful backyard features spacious concrete patio and mature trees.Minutes away from downtown Naperville, parks, bike trails, and restaurants. Located in an award-winning school district 203: Maplebrook Elementary, Lincoln Middle School, and Naperville Central High School. Just 2 blocks to neighborhood pool/membership fee is required annually should you choose to join. Welcome Home!
Property Specifics
| Single Family | |
| — | |
| — | |
| — | |
| — | |
| — | |
| No | |
| 0 |
| — | |
| Maplebrook | |
| 0 / Not Applicable | |
| — | |
| — | |
| — | |
| 12075940 | |
| 0831200018 |
Nearby Schools
| NAME: | DISTRICT: | DISTANCE: | |
|---|---|---|---|
|
Grade School
Maplebrook Elementary School |
203 | — | |
|
Middle School
Lincoln Junior High School |
203 | Not in DB | |
|
High School
Naperville Central High School |
203 | Not in DB | |
Property History
| DATE: | EVENT: | PRICE: | SOURCE: |
|---|---|---|---|
| 12 Aug, 2024 | Sold | $440,000 | MRED MLS |
| 18 Jun, 2024 | Under contract | $450,000 | MRED MLS |
| 13 Jun, 2024 | Listed for sale | $450,000 | MRED MLS |
| 20 Jan, 2025 | Under contract | $0 | MRED MLS |
| 13 Jan, 2025 | Listed for sale | $0 | MRED MLS |
| 5 May, 2025 | Under contract | $0 | MRED MLS |
| 15 Apr, 2025 | Listed for sale | $0 | MRED MLS |
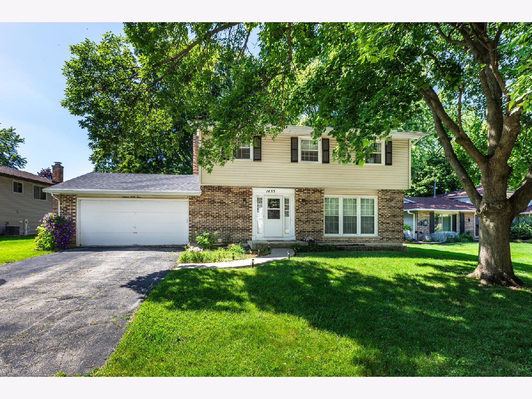

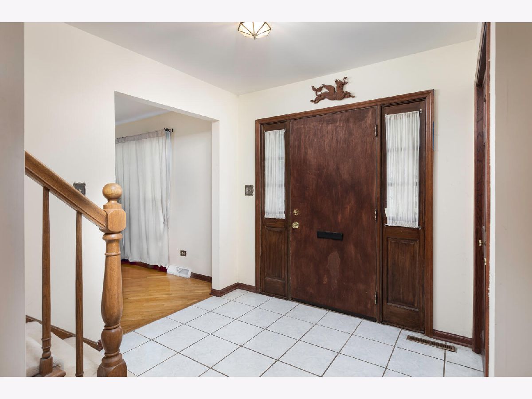
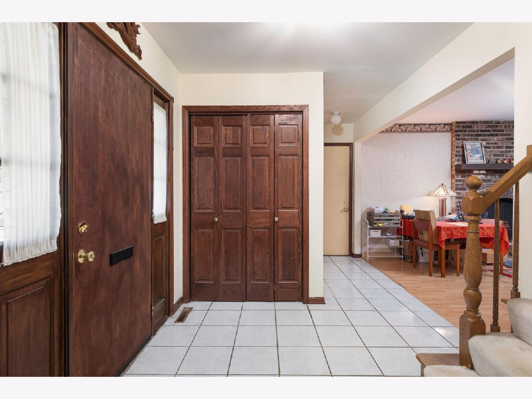
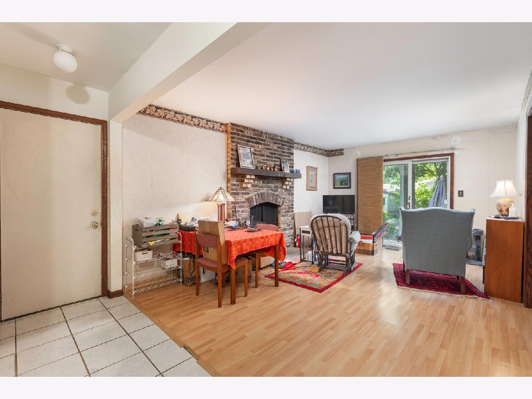
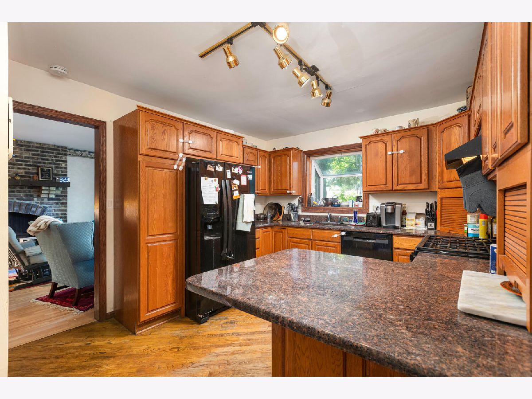

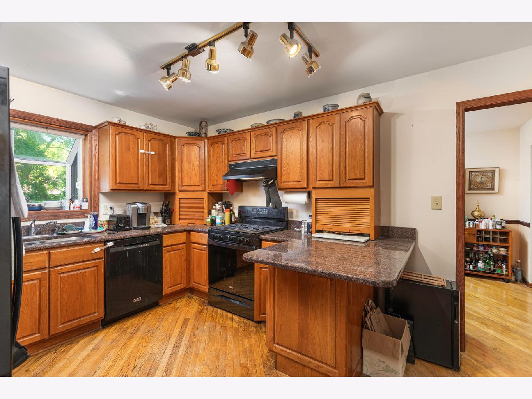

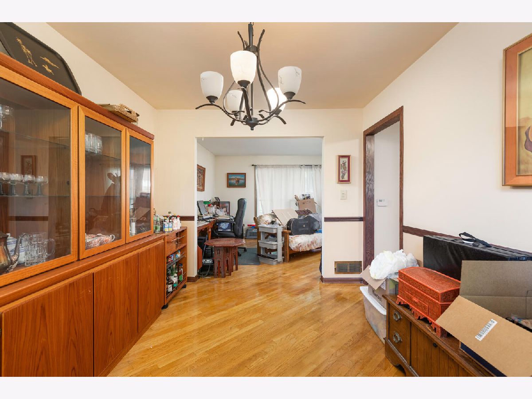
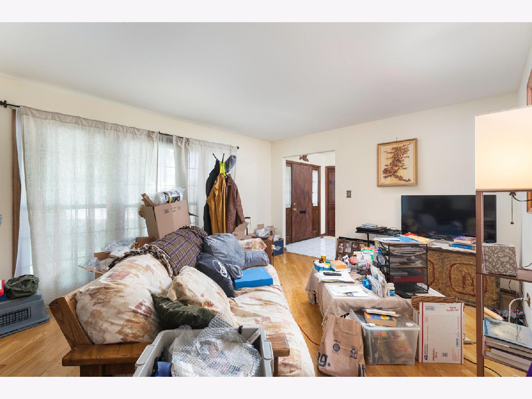
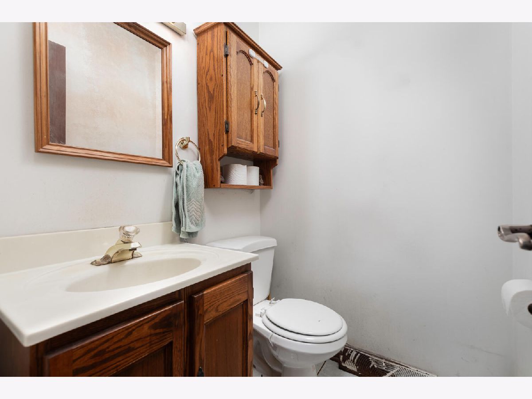
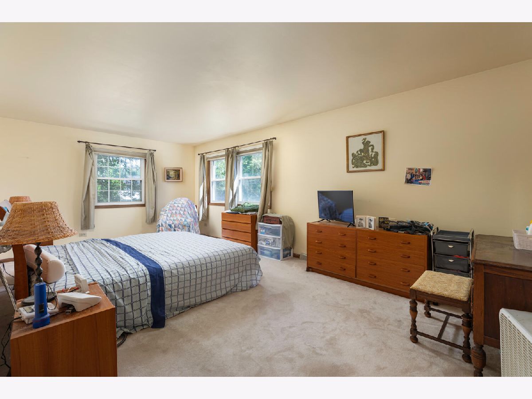

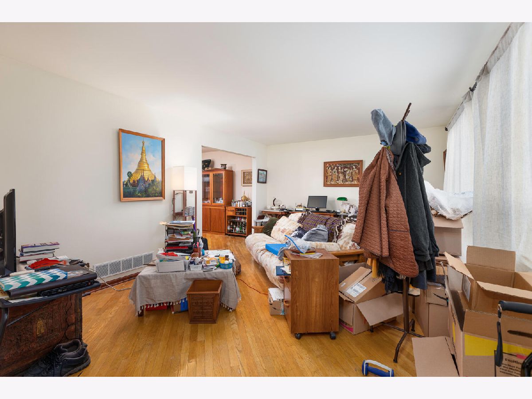

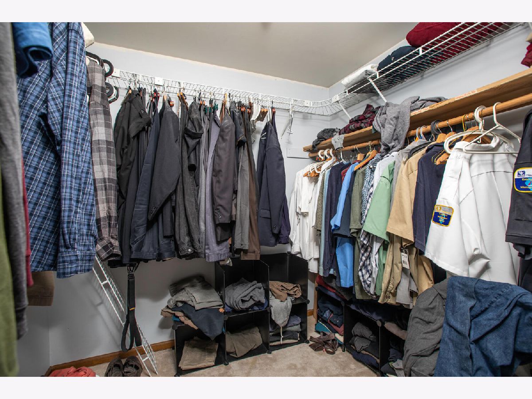

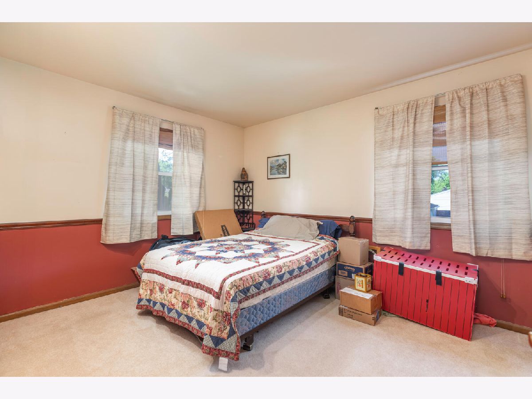

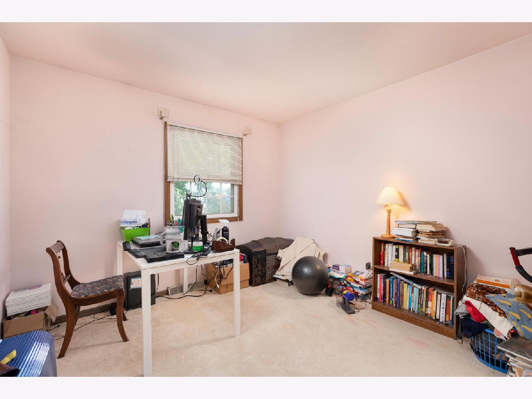

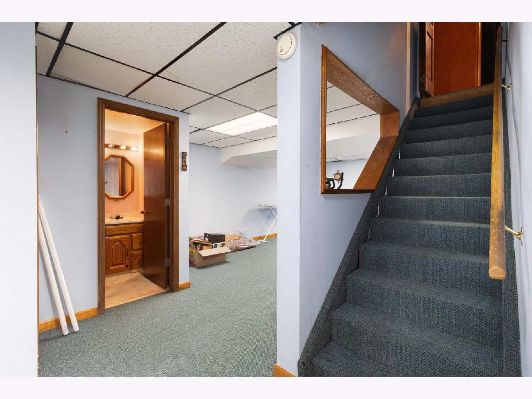




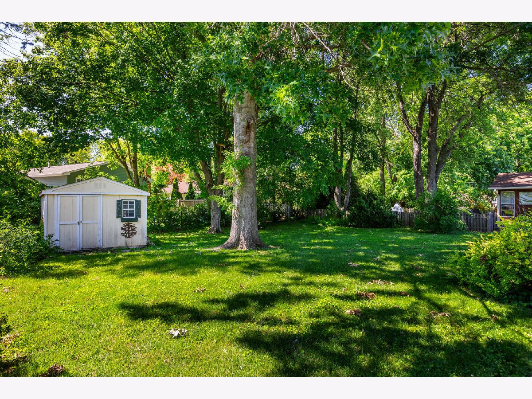


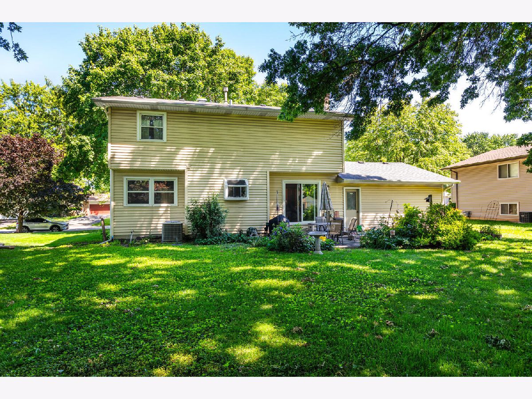
Room Specifics
Total Bedrooms: 4
Bedrooms Above Ground: 4
Bedrooms Below Ground: 0
Dimensions: —
Floor Type: —
Dimensions: —
Floor Type: —
Dimensions: —
Floor Type: —
Full Bathrooms: 4
Bathroom Amenities: Whirlpool,Separate Shower
Bathroom in Basement: 1
Rooms: —
Basement Description: Finished
Other Specifics
| 2 | |
| — | |
| — | |
| — | |
| — | |
| 80X148X78X71X129 | |
| — | |
| — | |
| — | |
| — | |
| Not in DB | |
| — | |
| — | |
| — | |
| — |
Tax History
| Year | Property Taxes |
|---|---|
| 2024 | $8,467 |
Contact Agent
Nearby Sold Comparables
Contact Agent
Listing Provided By
ERA Naper Realty, Inc.



