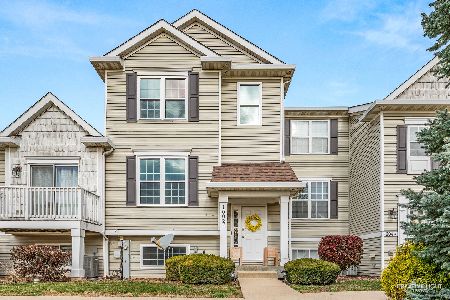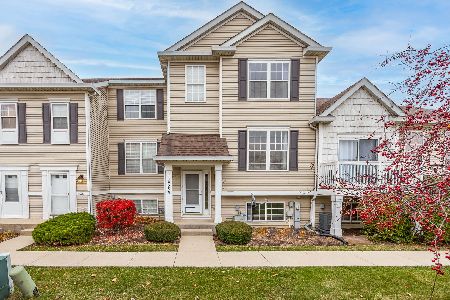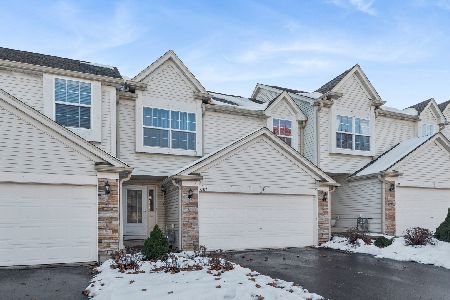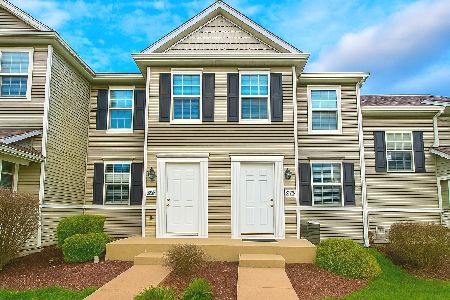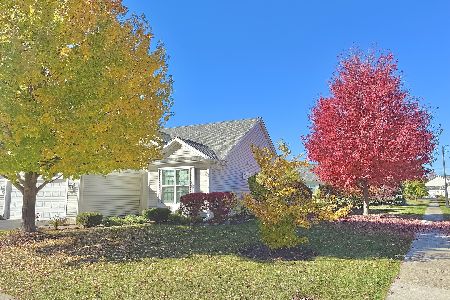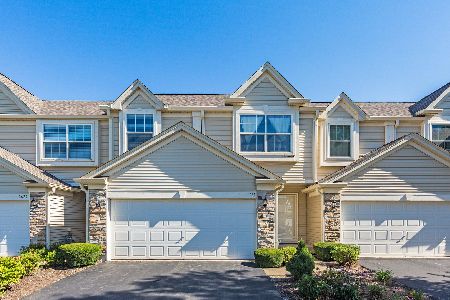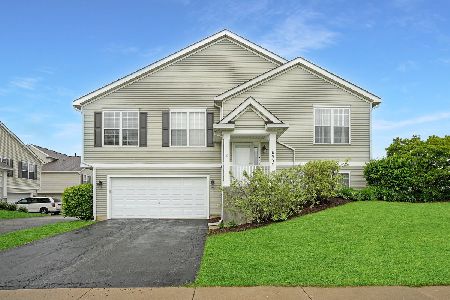1633 Fieldstone Drive, Shorewood, Illinois 60404
$238,500
|
Sold
|
|
| Status: | Closed |
| Sqft: | 1,700 |
| Cost/Sqft: | $135 |
| Beds: | 2 |
| Baths: | 2 |
| Year Built: | 2001 |
| Property Taxes: | $4,161 |
| Days On Market: | 1270 |
| Lot Size: | 0,00 |
Description
Popular Kipling Estates County Club Community end unit townhome move in ready! Freshly painted thru-out! 2 beds 2 full bath near 1700 SQFT, largest plan, with 2 car attached garage. Large living room boasts newer wood like flooring, gas fireplace, vaulted ceilings all open to eat-in kitchen. Kitchen has all appliances staying, loads of cabinetry and counter space, private balcony access, and bonus dinette. Owner's suite features walk in closet, private entry to full bath, and expansive ceilings. Additional 2nd bed on main level floor. Lower level boasts large family room/ 2nd living room space, 2nd full bathroom and utility/laundry room. Private garage entry. This end unit has no one next to you, just open field and community park! All located in club house community with pool, tennis and basketball courts, bike/walking trails, new splash pad, ponds and scenic views! All Minooka schools.
Property Specifics
| Condos/Townhomes | |
| 1 | |
| — | |
| 2001 | |
| — | |
| BUTTERCUP | |
| No | |
| — |
| Will | |
| Kipling Estates | |
| 185 / Monthly | |
| — | |
| — | |
| — | |
| 11474947 | |
| 0506201020080000 |
Nearby Schools
| NAME: | DISTRICT: | DISTANCE: | |
|---|---|---|---|
|
Grade School
Walnut Trails |
201 | — | |
|
Middle School
Minooka Junior High School |
201 | Not in DB | |
|
High School
Minooka Community High School |
111 | Not in DB | |
Property History
| DATE: | EVENT: | PRICE: | SOURCE: |
|---|---|---|---|
| 30 Nov, 2009 | Sold | $154,000 | MRED MLS |
| 26 Oct, 2009 | Under contract | $159,900 | MRED MLS |
| — | Last price change | $164,900 | MRED MLS |
| 23 Mar, 2009 | Listed for sale | $179,900 | MRED MLS |
| 2 May, 2014 | Sold | $148,000 | MRED MLS |
| 3 Apr, 2014 | Under contract | $149,900 | MRED MLS |
| — | Last price change | $152,000 | MRED MLS |
| 16 Aug, 2013 | Listed for sale | $152,000 | MRED MLS |
| 28 Nov, 2017 | Sold | $180,000 | MRED MLS |
| 7 Oct, 2017 | Under contract | $184,900 | MRED MLS |
| 5 Sep, 2017 | Listed for sale | $184,900 | MRED MLS |
| 25 Aug, 2022 | Sold | $238,500 | MRED MLS |
| 28 Jul, 2022 | Under contract | $229,900 | MRED MLS |
| 26 Jul, 2022 | Listed for sale | $229,900 | MRED MLS |
| 27 Aug, 2024 | Sold | $278,500 | MRED MLS |
| 29 Jul, 2024 | Under contract | $289,900 | MRED MLS |
| 18 Jul, 2024 | Listed for sale | $289,900 | MRED MLS |

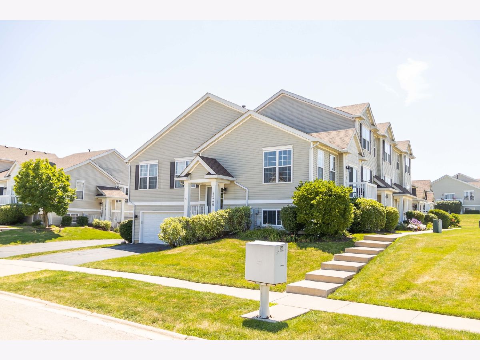

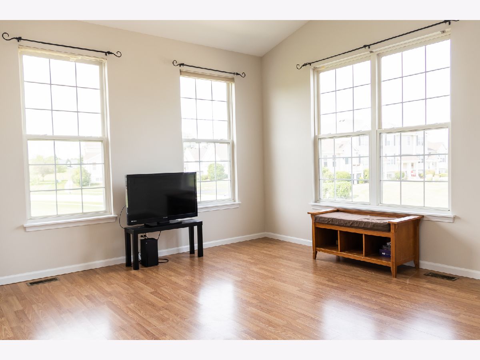
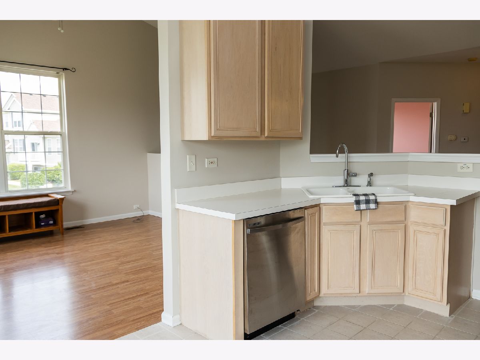
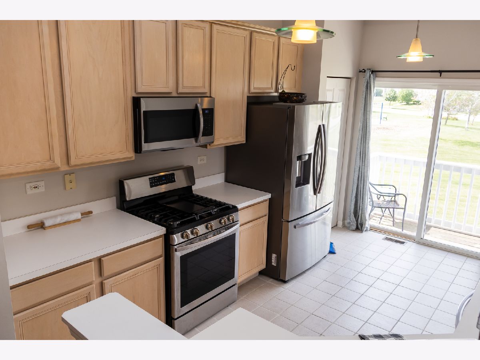
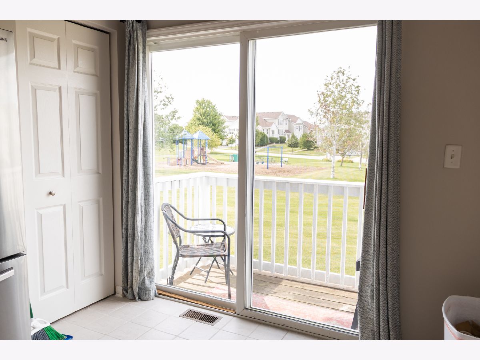
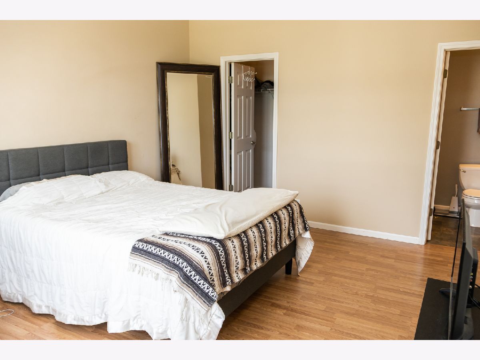
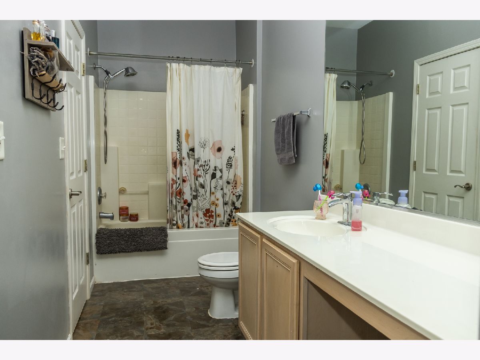
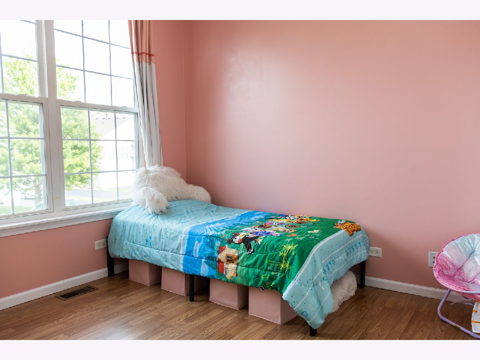
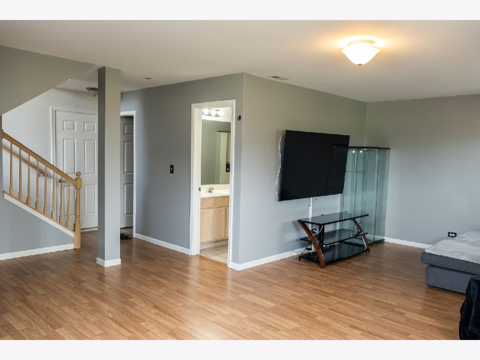
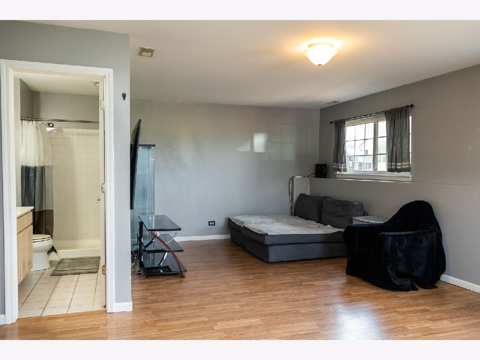

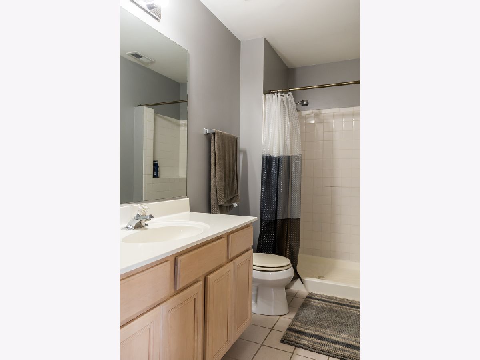
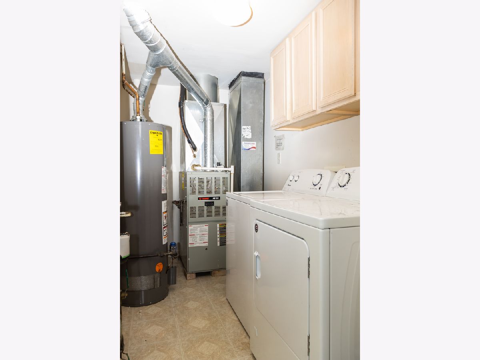
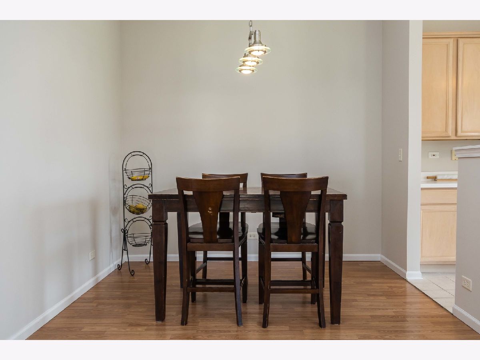
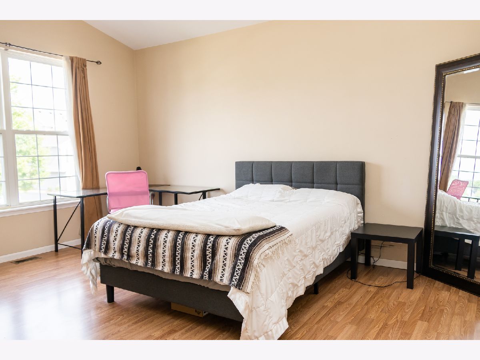

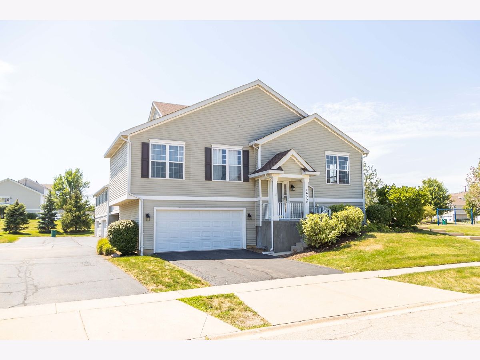

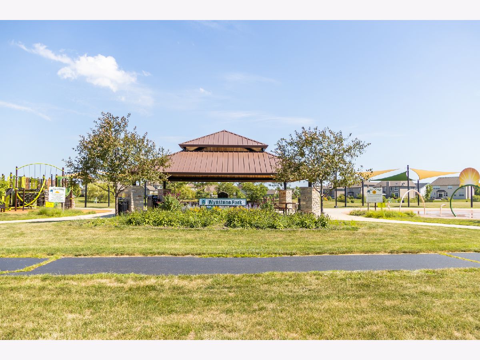
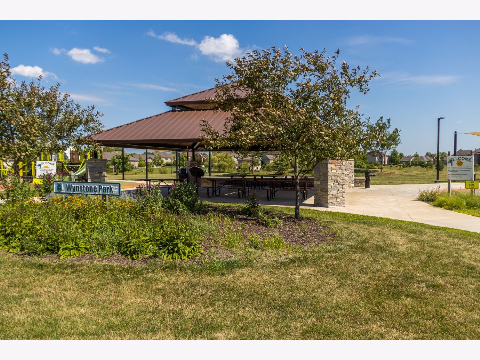
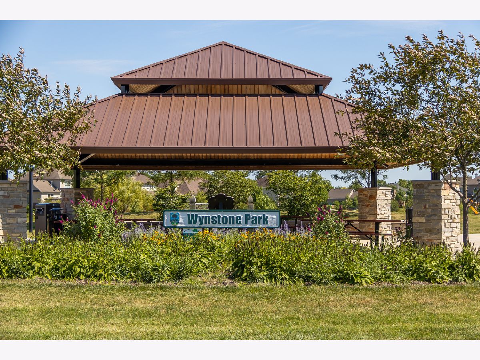
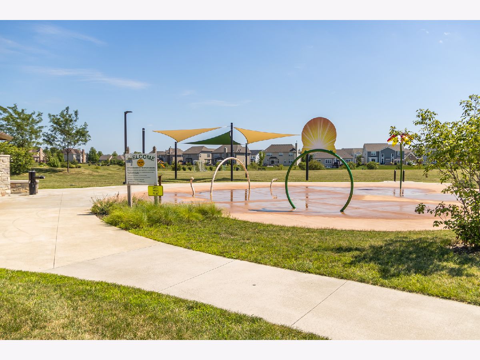
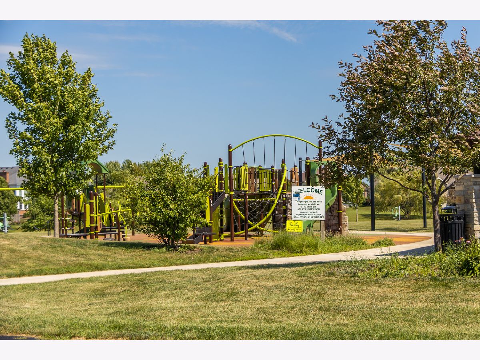
Room Specifics
Total Bedrooms: 2
Bedrooms Above Ground: 2
Bedrooms Below Ground: 0
Dimensions: —
Floor Type: —
Full Bathrooms: 2
Bathroom Amenities: —
Bathroom in Basement: 1
Rooms: —
Basement Description: Finished,Lookout
Other Specifics
| 2 | |
| — | |
| Asphalt | |
| — | |
| — | |
| 0.13 | |
| — | |
| — | |
| — | |
| — | |
| Not in DB | |
| — | |
| — | |
| — | |
| — |
Tax History
| Year | Property Taxes |
|---|---|
| 2009 | $3,650 |
| 2014 | $3,029 |
| 2017 | $3,415 |
| 2022 | $4,161 |
| 2024 | $5,222 |
Contact Agent
Nearby Similar Homes
Nearby Sold Comparables
Contact Agent
Listing Provided By
RE/MAX Ultimate Professionals

