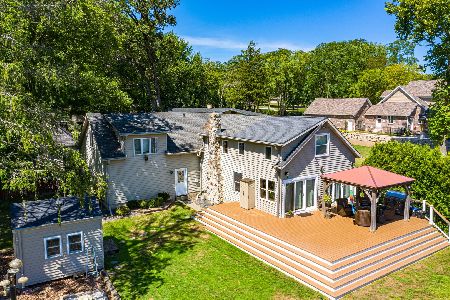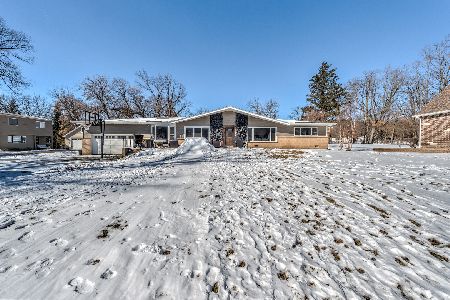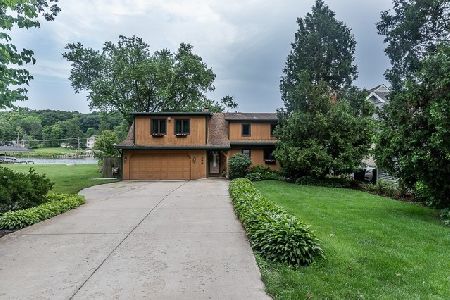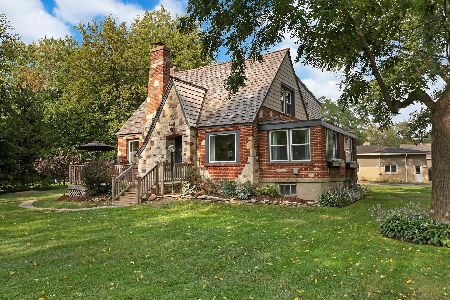1633 Lowe Drive, Algonquin, Illinois 60102
$475,000
|
Sold
|
|
| Status: | Closed |
| Sqft: | 2,404 |
| Cost/Sqft: | $214 |
| Beds: | 4 |
| Baths: | 3 |
| Year Built: | 1928 |
| Property Taxes: | $10,623 |
| Days On Market: | 4288 |
| Lot Size: | 0,00 |
Description
WATERFRONT 108 ft frontage on the Fox, fire pit, a Boat house w/attic, electric & running water, sand beach. Two 40 ft piers, boat lift, cement and steel sea wall w concrete overhang. Comes with a 4 bdrm home a totally re-modeled kitchen in 2012, oak cabinets, stainless steel appl & bamboo flooring. 65" HDTV built into living rm wall & stays. 2 car heated att gar & 1 car heated detached gar, has guardian wall system
Property Specifics
| Single Family | |
| — | |
| — | |
| 1928 | |
| None | |
| — | |
| Yes | |
| — |
| Mc Henry | |
| — | |
| 0 / Not Applicable | |
| None | |
| Public | |
| Public Sewer | |
| 08604873 | |
| 1926176024 |
Nearby Schools
| NAME: | DISTRICT: | DISTANCE: | |
|---|---|---|---|
|
Grade School
Eastview Elementary School |
300 | — | |
|
Middle School
Algonquin Middle School |
300 | Not in DB | |
|
High School
Dundee-crown High School |
300 | Not in DB | |
Property History
| DATE: | EVENT: | PRICE: | SOURCE: |
|---|---|---|---|
| 30 Jul, 2014 | Sold | $475,000 | MRED MLS |
| 16 Jun, 2014 | Under contract | $515,000 | MRED MLS |
| — | Last price change | $545,000 | MRED MLS |
| 4 May, 2014 | Listed for sale | $545,000 | MRED MLS |
| 16 Oct, 2020 | Sold | $460,000 | MRED MLS |
| 6 Sep, 2020 | Under contract | $474,900 | MRED MLS |
| — | Last price change | $489,000 | MRED MLS |
| 19 Aug, 2020 | Listed for sale | $489,000 | MRED MLS |
Room Specifics
Total Bedrooms: 4
Bedrooms Above Ground: 4
Bedrooms Below Ground: 0
Dimensions: —
Floor Type: Carpet
Dimensions: —
Floor Type: Carpet
Dimensions: —
Floor Type: Carpet
Full Bathrooms: 3
Bathroom Amenities: Whirlpool
Bathroom in Basement: 0
Rooms: Eating Area,Pantry
Basement Description: Crawl
Other Specifics
| 3 | |
| Concrete Perimeter | |
| Asphalt | |
| Deck, Patio, Storms/Screens, Outdoor Fireplace | |
| Beach,Fenced Yard,River Front,Water Rights,Water View,Wooded | |
| 108X191X56X204 | |
| Unfinished | |
| Full | |
| Vaulted/Cathedral Ceilings, Bar-Dry, Hardwood Floors, First Floor Laundry | |
| Range, Microwave, Dishwasher, Refrigerator | |
| Not in DB | |
| Water Rights | |
| — | |
| — | |
| Gas Log |
Tax History
| Year | Property Taxes |
|---|---|
| 2014 | $10,623 |
| 2020 | $12,491 |
Contact Agent
Nearby Similar Homes
Nearby Sold Comparables
Contact Agent
Listing Provided By
CENTURY 21 Roberts & Andrews










