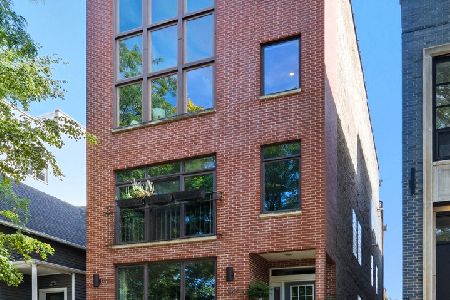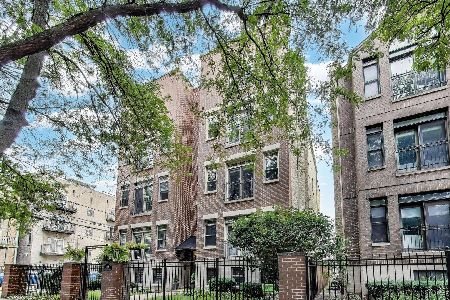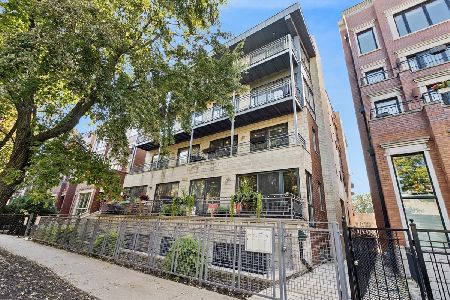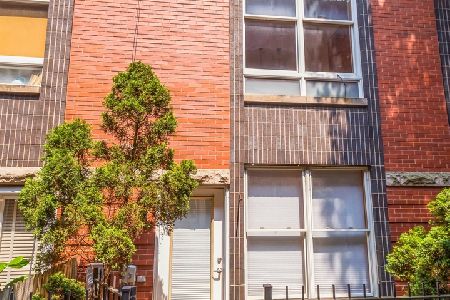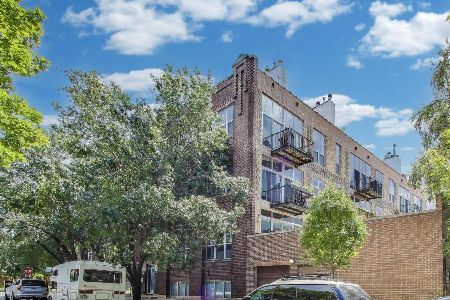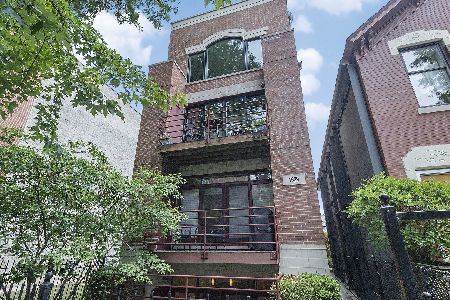1633 Oakley Avenue, West Town, Chicago, Illinois 60647
$600,000
|
Sold
|
|
| Status: | Closed |
| Sqft: | 0 |
| Cost/Sqft: | — |
| Beds: | 3 |
| Baths: | 3 |
| Year Built: | 1998 |
| Property Taxes: | $12,306 |
| Days On Market: | 2471 |
| Lot Size: | 0,00 |
Description
Gorgeous and spacious 3BR/2.5BA duplex with a 2-story wall of windows. Open floor plan with high ceilings & great living space. Kitchen shows white cabinets, tiled backsplash, granite countertops with island. Hardwood floors throughout. Wired for sound. Fireplace in both upper & lower living areas for a cozy feel. Nicely sized first floor Master suite with organized closets, huge Master bath with granite & marble, double bowl vanity with separate shower, tub & linen closet. Lower level has lots of light, large family room with dedicated laundry room and 2 additional bedrooms. Fantastic location! Close to Blue Line, 606, parks & everything you love in Bucktown, Wicker Park and Logan Square!
Property Specifics
| Condos/Townhomes | |
| 3 | |
| — | |
| 1998 | |
| Full,Walkout | |
| — | |
| No | |
| — |
| Cook | |
| — | |
| 225 / Monthly | |
| Water,Parking,Insurance,Scavenger,Other | |
| Lake Michigan | |
| Public Sewer | |
| 10156700 | |
| 14313281101001 |
Nearby Schools
| NAME: | DISTRICT: | DISTANCE: | |
|---|---|---|---|
|
Grade School
Pulaski International |
299 | — | |
|
Middle School
Pulaski International |
299 | Not in DB | |
Property History
| DATE: | EVENT: | PRICE: | SOURCE: |
|---|---|---|---|
| 15 Jul, 2008 | Sold | $560,000 | MRED MLS |
| 19 Mar, 2008 | Under contract | $575,000 | MRED MLS |
| 19 Feb, 2008 | Listed for sale | $575,000 | MRED MLS |
| 15 Nov, 2013 | Sold | $535,000 | MRED MLS |
| 9 Sep, 2013 | Under contract | $525,000 | MRED MLS |
| 3 Sep, 2013 | Listed for sale | $525,000 | MRED MLS |
| 8 Apr, 2019 | Sold | $600,000 | MRED MLS |
| 4 Mar, 2019 | Under contract | $589,000 | MRED MLS |
| — | Last price change | $599,900 | MRED MLS |
| 23 Jan, 2019 | Listed for sale | $599,900 | MRED MLS |
Room Specifics
Total Bedrooms: 3
Bedrooms Above Ground: 3
Bedrooms Below Ground: 0
Dimensions: —
Floor Type: —
Dimensions: —
Floor Type: —
Full Bathrooms: 3
Bathroom Amenities: Whirlpool,Separate Shower,Double Sink
Bathroom in Basement: 1
Rooms: Other Room,Deck
Basement Description: Finished
Other Specifics
| 1 | |
| — | |
| — | |
| Deck, Patio, Storms/Screens | |
| — | |
| COMMON | |
| — | |
| Full | |
| Hardwood Floors, First Floor Bedroom, Laundry Hook-Up in Unit | |
| Range, Microwave, Dishwasher, Refrigerator, Washer, Dryer, Disposal, Stainless Steel Appliance(s) | |
| Not in DB | |
| — | |
| — | |
| — | |
| Wood Burning, Gas Starter |
Tax History
| Year | Property Taxes |
|---|---|
| 2008 | $8,904 |
| 2013 | $7,700 |
| 2019 | $12,306 |
Contact Agent
Nearby Similar Homes
Nearby Sold Comparables
Contact Agent
Listing Provided By
Compass

