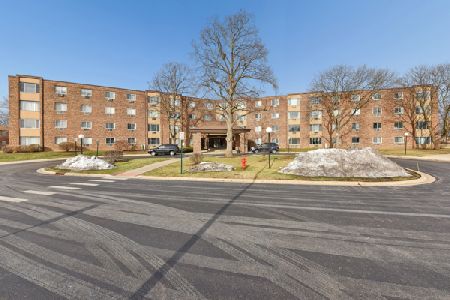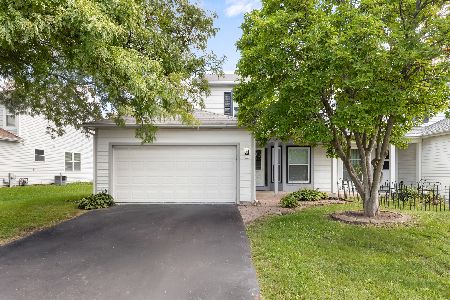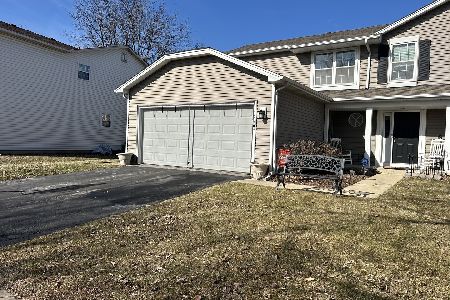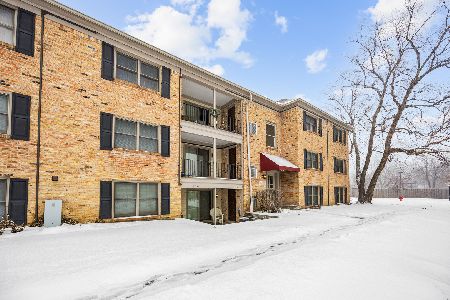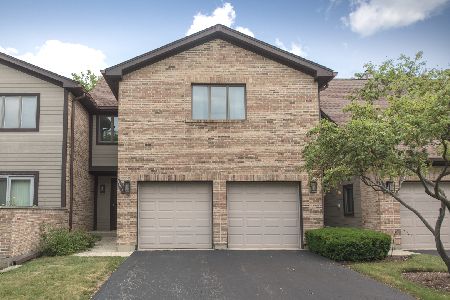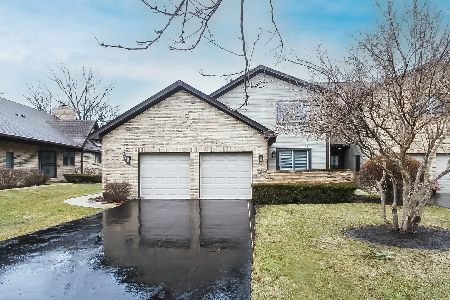1633 Pebble Beach Drive, Hoffman Estates, Illinois 60169
$355,000
|
Sold
|
|
| Status: | Closed |
| Sqft: | 1,867 |
| Cost/Sqft: | $190 |
| Beds: | 2 |
| Baths: | 3 |
| Year Built: | 1988 |
| Property Taxes: | $2,819 |
| Days On Market: | 339 |
| Lot Size: | 0,00 |
Description
FABULOUS CYPRESS MODEL WITH DRAMATIC 2 STORY FLOOR PLAN SURE TO DELIGHT! LOCATED IN PICTUREQUE POPLAR CREEK SUBDIVISION THIS MODEL OFFERS GLEAMING HARDWOOD FLOORING IN LIVING & DINING ROOM AREAS! GAS START/GAS LOGS FIREPLACE WITH RAISED HEARTH! NEWER FRENCH DOOR ENTRY INTO SUNROOM WITH LOVELY VIEWS OF OPEN AREAS! REMODELED KITCHEN BOASTS GORGEOUS CABINETRY (MAPLE WITH GINGER FINISH WITH SOFT CLOSE DOORS & DRAWERS), PLENTY OF COUNTERTOP SPACE (CAMBRIA QUARTZ), STAINLESS STEEL APPLIANCES! STAIRWAY TO UPPER-LEVEL FEATURES NEWER RAILING SYSTEM WITH STUNNING IRON BALUSTERS! 12x15 LOFT! PRIMARY BEDROOM WITH OUTSTANDING VIEW OF WOODED AREAS, PRIVATE BATH & WALK IN CLOSET! 12X15 2ND BEDROOM! 2ND FLOOR WASHER/DRYER REPLACED IN 2018! NEWER LENOX FURNACE & A/C (2023)! ALL INTERIOR DOORS HAVE BEEN REPLACED (2014)! MUCH MORE! A MUST SEE!
Property Specifics
| Condos/Townhomes | |
| 2 | |
| — | |
| 1988 | |
| — | |
| CYPRESS | |
| No | |
| — |
| Cook | |
| Poplar Creek | |
| 255 / Monthly | |
| — | |
| — | |
| — | |
| 12320360 | |
| 07083003080000 |
Nearby Schools
| NAME: | DISTRICT: | DISTANCE: | |
|---|---|---|---|
|
Grade School
Neil Armstrong Elementary School |
54 | — | |
|
Middle School
Eisenhower Junior High School |
54 | Not in DB | |
|
High School
Hoffman Estates High School |
211 | Not in DB | |
Property History
| DATE: | EVENT: | PRICE: | SOURCE: |
|---|---|---|---|
| 30 Sep, 2013 | Sold | $221,344 | MRED MLS |
| 3 Aug, 2013 | Under contract | $228,344 | MRED MLS |
| — | Last price change | $232,344 | MRED MLS |
| 12 Jun, 2013 | Listed for sale | $232,344 | MRED MLS |
| 2 Jun, 2025 | Sold | $355,000 | MRED MLS |
| 30 Mar, 2025 | Under contract | $355,000 | MRED MLS |
| 24 Mar, 2025 | Listed for sale | $355,000 | MRED MLS |
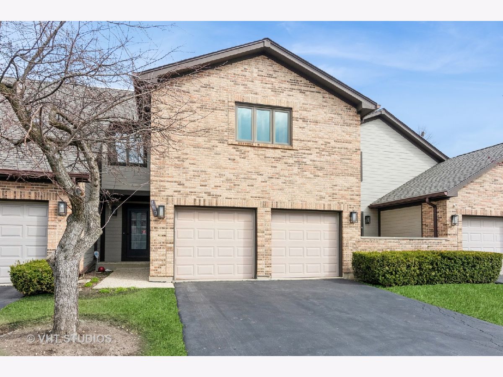
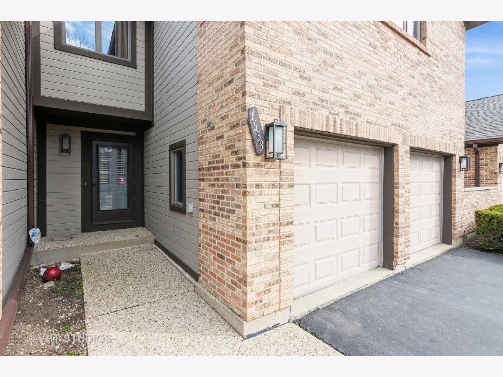
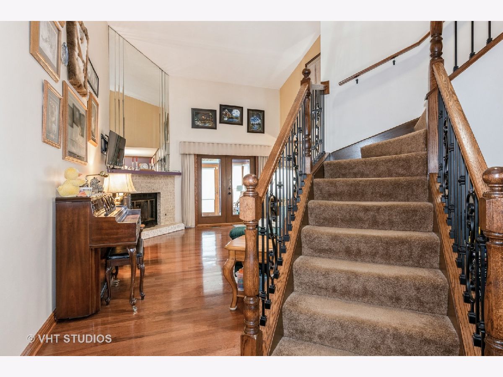
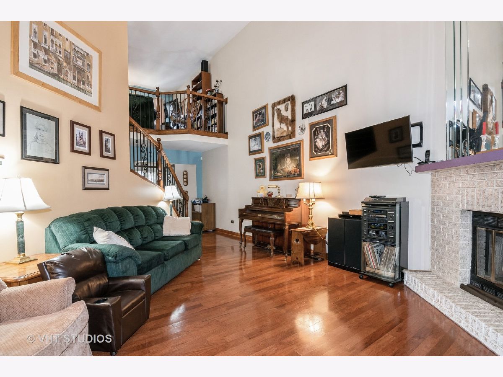
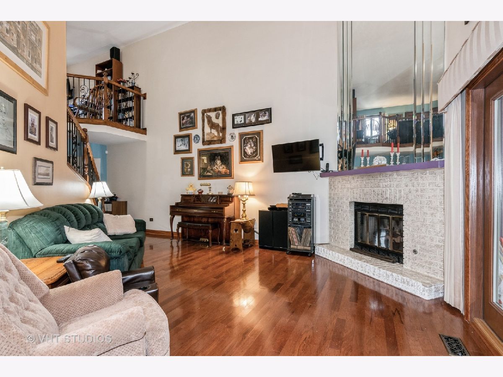
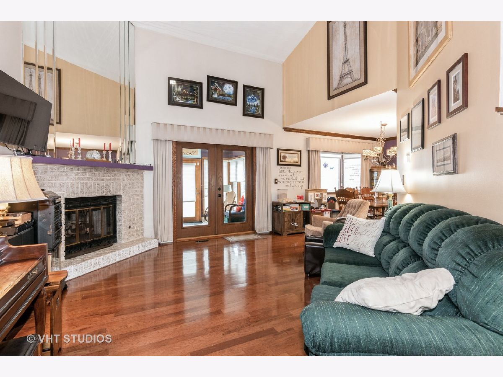
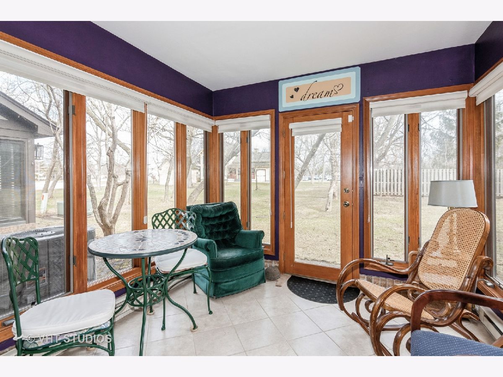
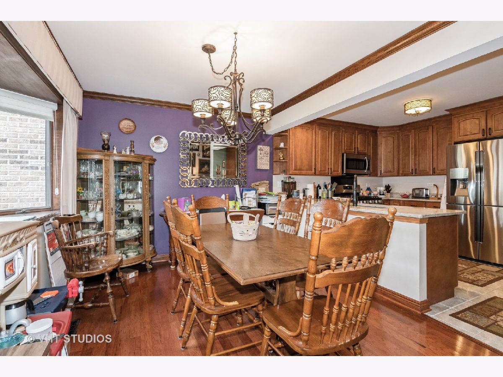
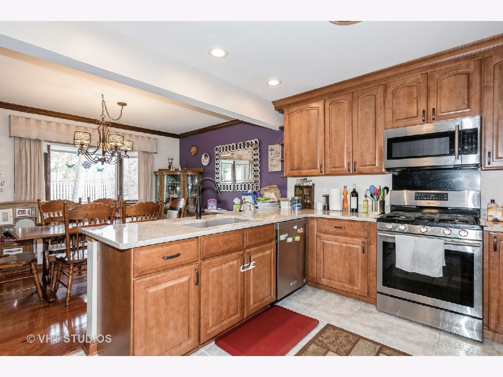
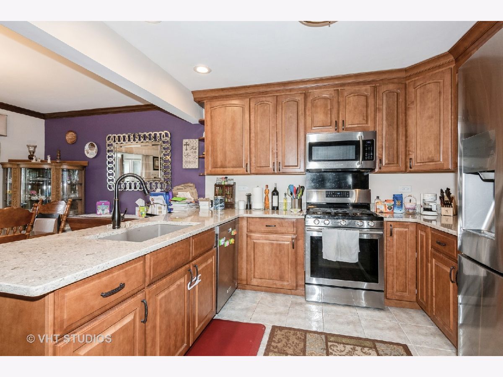
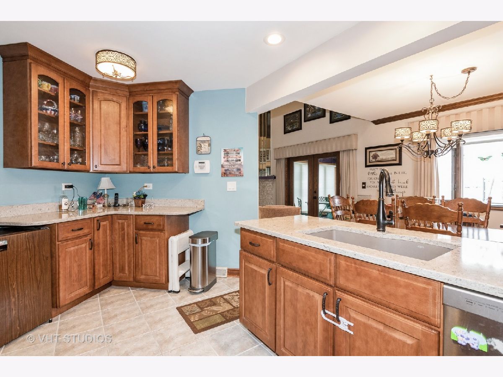
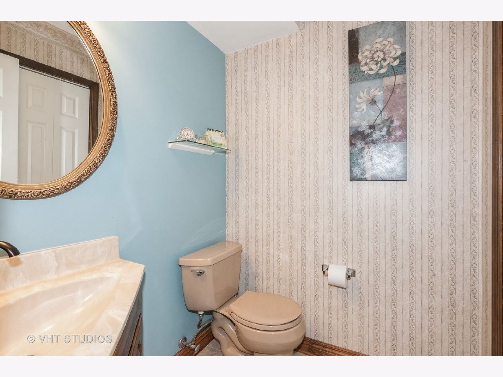
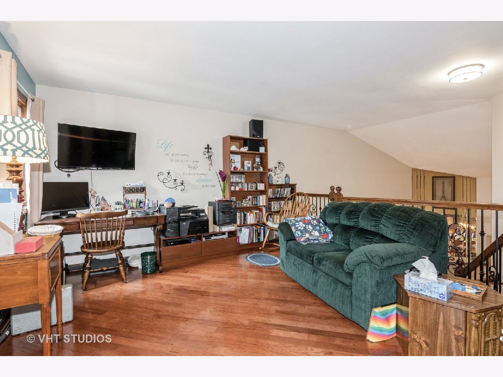
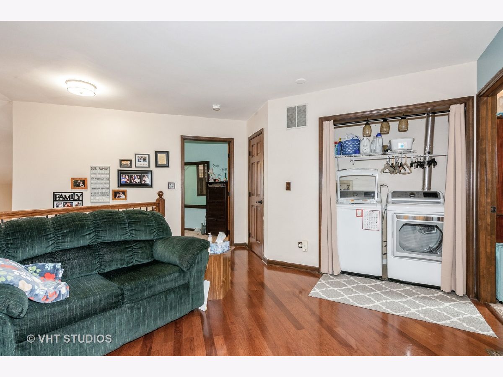
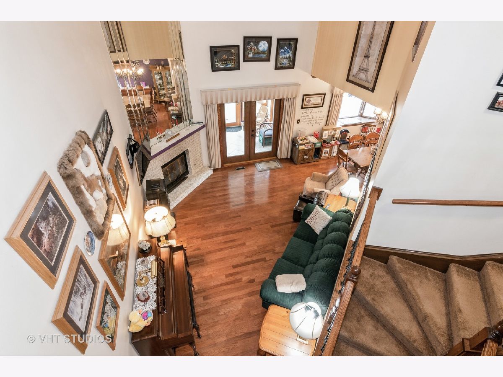
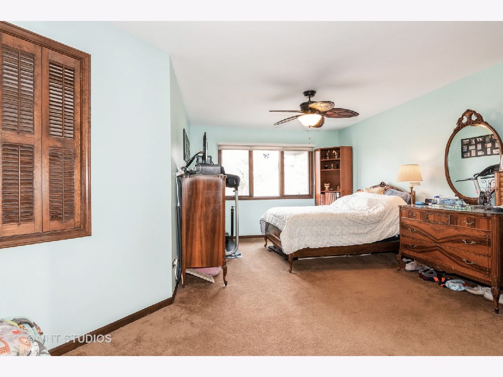
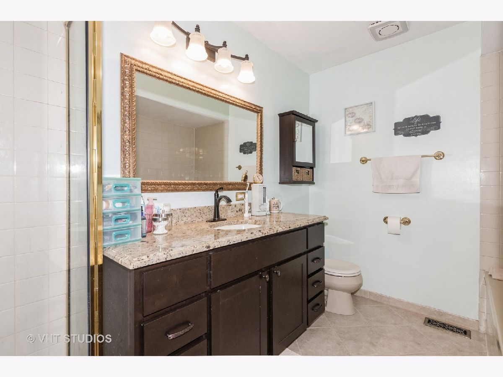
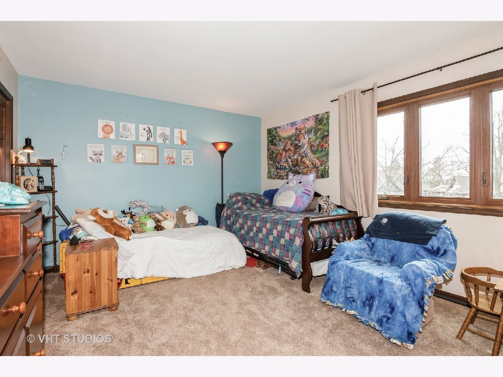
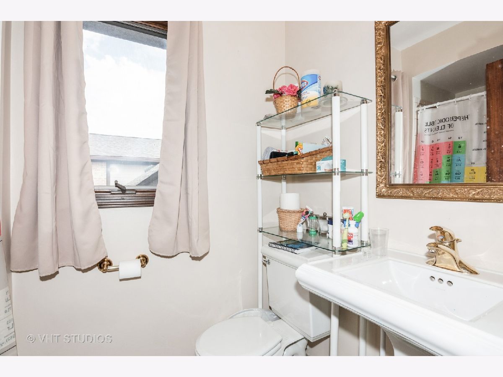
Room Specifics
Total Bedrooms: 2
Bedrooms Above Ground: 2
Bedrooms Below Ground: 0
Dimensions: —
Floor Type: —
Full Bathrooms: 3
Bathroom Amenities: Whirlpool,Separate Shower
Bathroom in Basement: 0
Rooms: —
Basement Description: —
Other Specifics
| 2 | |
| — | |
| — | |
| — | |
| — | |
| 10X123 | |
| — | |
| — | |
| — | |
| — | |
| Not in DB | |
| — | |
| — | |
| — | |
| — |
Tax History
| Year | Property Taxes |
|---|---|
| 2013 | $3,953 |
| 2025 | $2,819 |
Contact Agent
Nearby Similar Homes
Nearby Sold Comparables
Contact Agent
Listing Provided By
Berkshire Hathaway HomeServices Starck Real Estate

