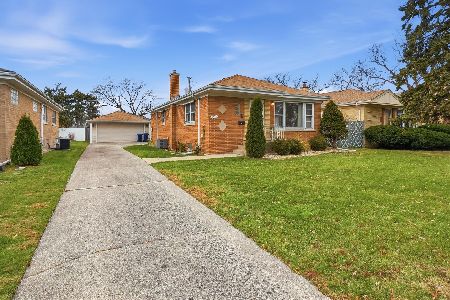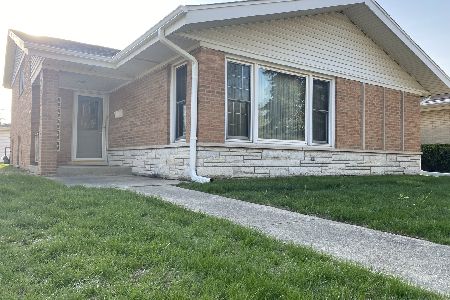1633 Robinhood Lane, La Grange Park, Illinois 60526
$350,000
|
Sold
|
|
| Status: | Closed |
| Sqft: | 1,891 |
| Cost/Sqft: | $196 |
| Beds: | 3 |
| Baths: | 3 |
| Year Built: | 1972 |
| Property Taxes: | $6,912 |
| Days On Market: | 5702 |
| Lot Size: | 0,00 |
Description
Beautiful updated home in Robinhood Estates. Spacious living rm & separate dining rm. Georgous kitchen opens to family rm w/fireplace & SGD to patio.Half bath off of kitchen.3 brs. w/hardwood flrs & 2 bths on upper level.Master has full bth. Large rec rm on lower level w/separate utility rm. 2.5 attached garage w/interior access into home.AHS Warranty included. Home in move in condition. Location! Location!
Property Specifics
| Single Family | |
| — | |
| Bi-Level | |
| 1972 | |
| Full | |
| — | |
| No | |
| — |
| Cook | |
| Robinhood Estates | |
| 0 / Not Applicable | |
| None | |
| Lake Michigan | |
| Public Sewer | |
| 07547452 | |
| 15282030640000 |
Nearby Schools
| NAME: | DISTRICT: | DISTANCE: | |
|---|---|---|---|
|
Grade School
Forest Road Elementary School |
102 | — | |
|
Middle School
Park Junior High School |
102 | Not in DB | |
|
High School
Lyons Twp High School |
204 | Not in DB | |
Property History
| DATE: | EVENT: | PRICE: | SOURCE: |
|---|---|---|---|
| 18 Aug, 2010 | Sold | $350,000 | MRED MLS |
| 6 Jul, 2010 | Under contract | $369,900 | MRED MLS |
| 6 Jun, 2010 | Listed for sale | $369,900 | MRED MLS |
Room Specifics
Total Bedrooms: 3
Bedrooms Above Ground: 3
Bedrooms Below Ground: 0
Dimensions: —
Floor Type: Hardwood
Dimensions: —
Floor Type: Hardwood
Full Bathrooms: 3
Bathroom Amenities: —
Bathroom in Basement: 0
Rooms: Recreation Room
Basement Description: Finished
Other Specifics
| 2 | |
| — | |
| Concrete | |
| Patio | |
| — | |
| 50X151 | |
| — | |
| Full | |
| — | |
| Range, Microwave, Dishwasher, Refrigerator, Washer, Dryer, Disposal | |
| Not in DB | |
| Pool, Tennis Courts, Street Paved | |
| — | |
| — | |
| Gas Log |
Tax History
| Year | Property Taxes |
|---|---|
| 2010 | $6,912 |
Contact Agent
Nearby Sold Comparables
Contact Agent
Listing Provided By
RE/MAX Properties





