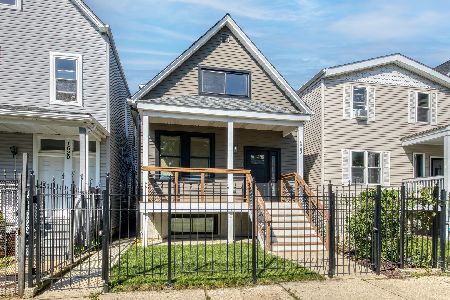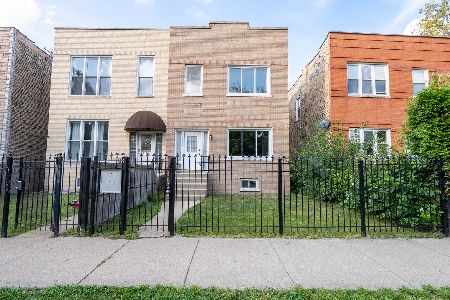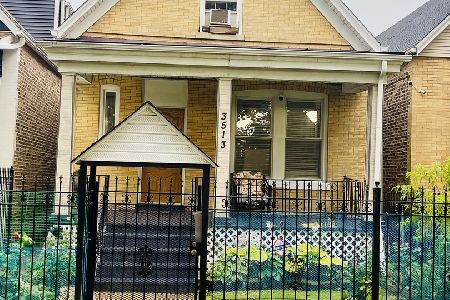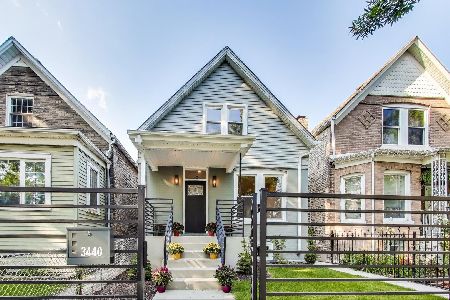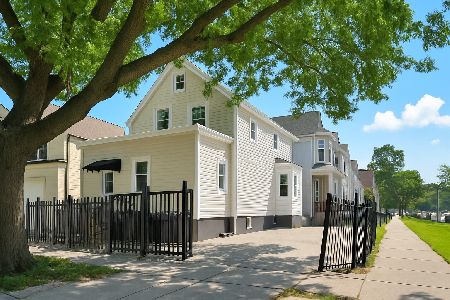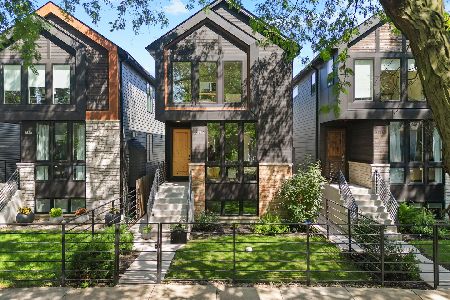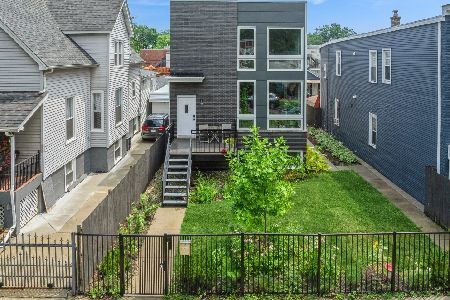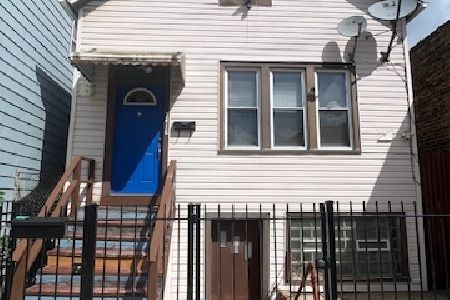1633 St Louis Avenue, Humboldt Park, Chicago, Illinois 60647
$540,000
|
Sold
|
|
| Status: | Closed |
| Sqft: | 3,000 |
| Cost/Sqft: | $183 |
| Beds: | 4 |
| Baths: | 4 |
| Year Built: | 2016 |
| Property Taxes: | $0 |
| Days On Market: | 3428 |
| Lot Size: | 0,00 |
Description
NEW CONSTRUCTION!!. An stunning contemporary All custom designed home well-suited for a busy urban lifestyle.Extra long parcel( 177') This design makes the most of a flex floor plan,3 levels include 4 bedrooms with ample closet spaces,3.1 baths smart floor plan and a lot of outdoor space, security system.THIS IS WITHIN WALKING DISTANCE TO THE NEW 606 BLOOMINGDALE TRAIL Feels like Single Family Home and it is incredible different project just an lovely place for this price .
Property Specifics
| Single Family | |
| — | |
| Contemporary | |
| 2016 | |
| Full,English | |
| — | |
| No | |
| — |
| Cook | |
| — | |
| 0 / Not Applicable | |
| None | |
| Lake Michigan | |
| Public Sewer, Sewer-Storm | |
| 09250142 | |
| 13354200090000 |
Property History
| DATE: | EVENT: | PRICE: | SOURCE: |
|---|---|---|---|
| 4 Aug, 2016 | Sold | $540,000 | MRED MLS |
| 14 Jun, 2016 | Under contract | $549,000 | MRED MLS |
| 7 Jun, 2016 | Listed for sale | $549,000 | MRED MLS |
| 15 Nov, 2016 | Sold | $533,500 | MRED MLS |
| 18 Sep, 2016 | Under contract | $548,000 | MRED MLS |
| — | Last price change | $549,000 | MRED MLS |
| 30 Jul, 2016 | Listed for sale | $549,000 | MRED MLS |
Room Specifics
Total Bedrooms: 4
Bedrooms Above Ground: 4
Bedrooms Below Ground: 0
Dimensions: —
Floor Type: Hardwood
Dimensions: —
Floor Type: Hardwood
Dimensions: —
Floor Type: —
Full Bathrooms: 4
Bathroom Amenities: —
Bathroom in Basement: 1
Rooms: No additional rooms
Basement Description: Finished
Other Specifics
| 2 | |
| Concrete Perimeter | |
| — | |
| Deck | |
| — | |
| 37 X 177 | |
| — | |
| Full | |
| Hardwood Floors, Second Floor Laundry | |
| Range, Microwave, Dishwasher, Refrigerator, Disposal, Stainless Steel Appliance(s) | |
| Not in DB | |
| — | |
| — | |
| — | |
| Gas Log |
Tax History
| Year | Property Taxes |
|---|
Contact Agent
Nearby Similar Homes
Nearby Sold Comparables
Contact Agent
Listing Provided By
@properties

